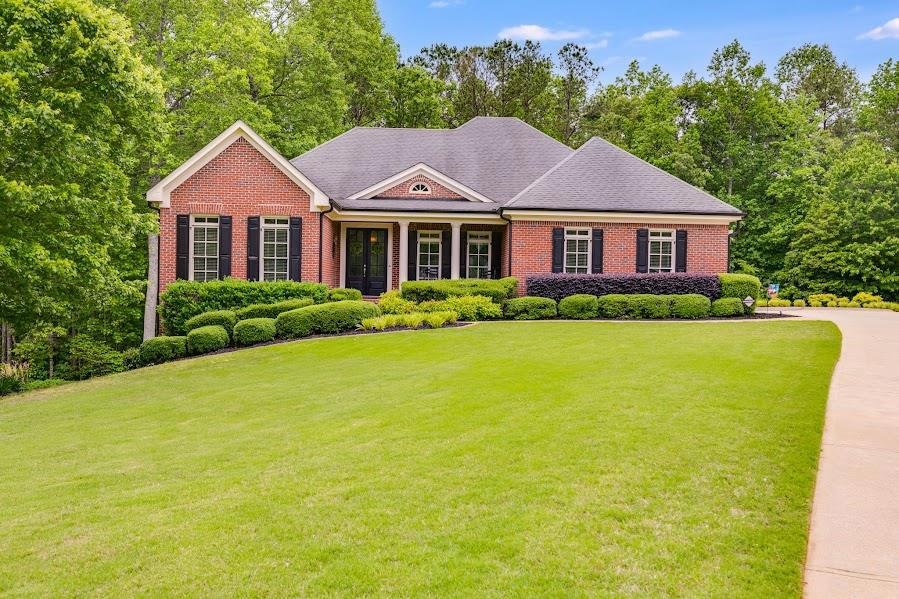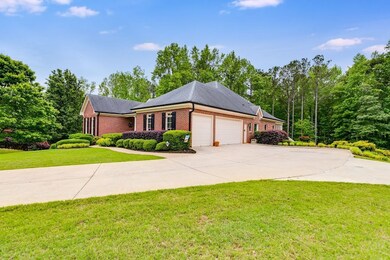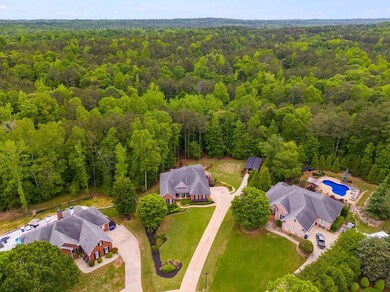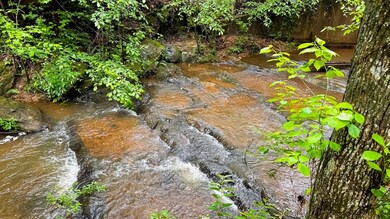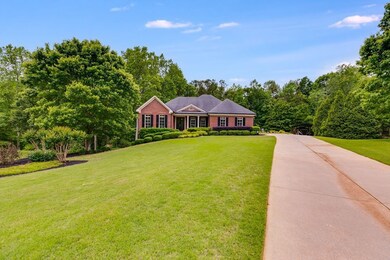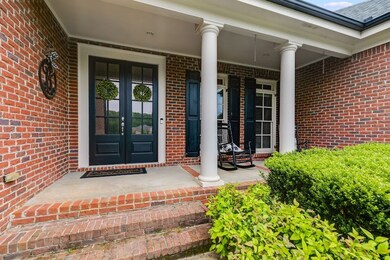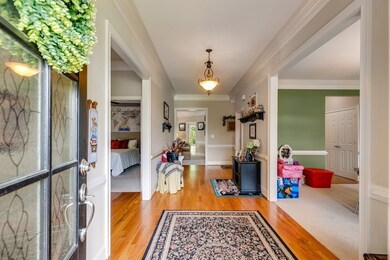Welcome to this spacious and beautifully maintained 5-bedroom, 4.5-bathroom four-sided brick ranch nestled on 1.35 private acres in a quiet, no-HOA neighborhood. This home offers incredible functionality and flexibility, starting with a three-car garage and a large screened-in back porch perfect for relaxing or entertaining. Inside, the main level features a generous kitchen with granite countertops, stainless steel appliances, a breakfast bar, and an open dining area. A separate formal dining room, currently used as a playroom, adds versatility. The family room is warm and inviting with a gas fireplace. The primary suite is a true retreat with vaulted ceilings, a large walk-in closet, and a beautifully updated en suite bathroom featuring a tile shower, soaking tub, and double granite vanity. The finished basement adds even more living space with a full second kitchen, two additional bedrooms, a large living area, and a full bathroom, ideal for guests or multigenerational living. Outside, enjoy a private backyard with a patio and fire pit, as well as a 14 x 45 paved and covered RV storage area complete with power hookup. Located in the sought-after South Douglas Elementary, Fairplay Middle, and Alexander High School district, this home offers the perfect blend of comfort, space, and practicality.

