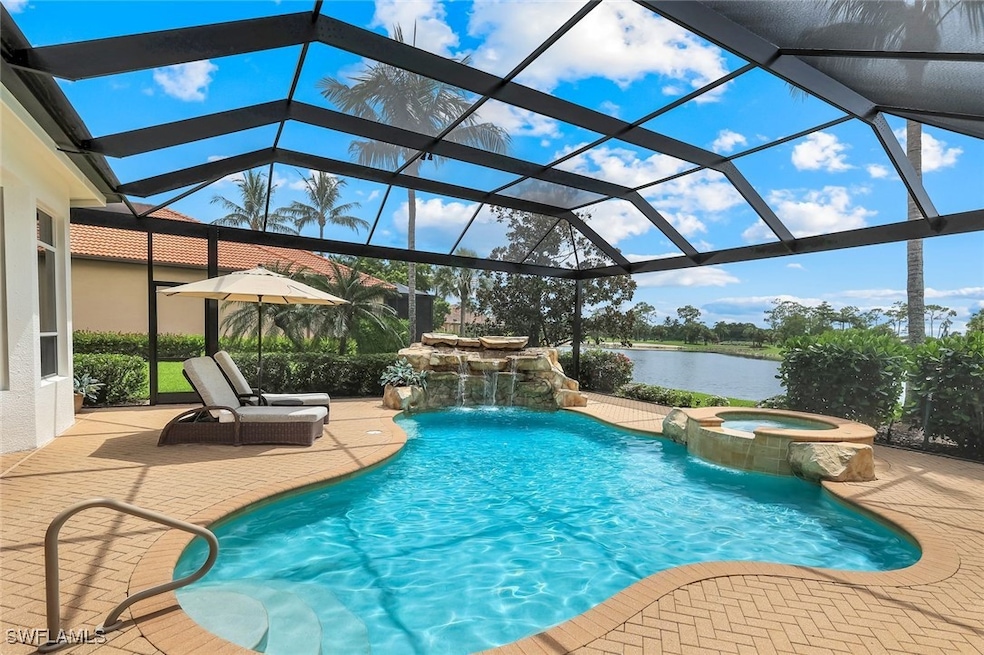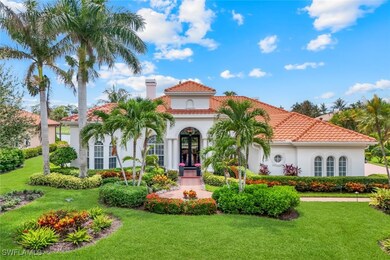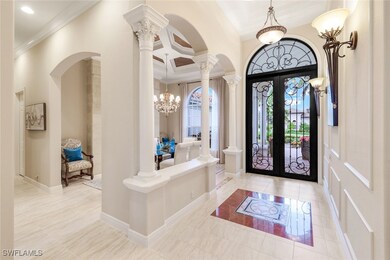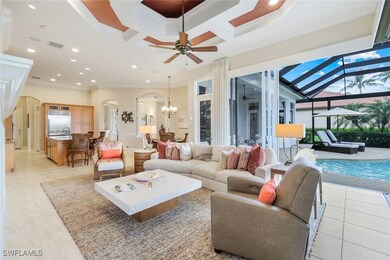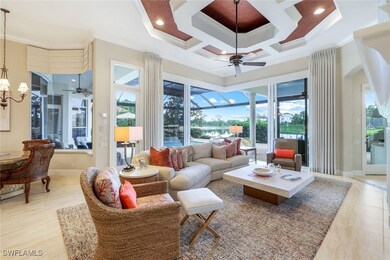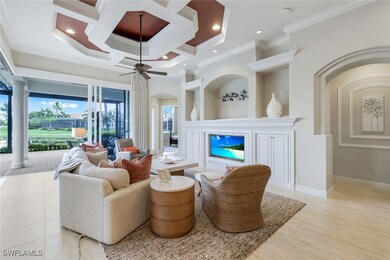
7511 Hogan Ct Naples, FL 34113
Lely Resort NeighborhoodEstimated payment $17,170/month
Highlights
- Concierge
- On Golf Course
- Heated Pool and Spa
- Lake Front
- Fitness Center
- Gated Community
About This Home
Welcome to this one-of-a-kind custom estate home, meticulously crafted by Arthur Rutenberg and nestled in the prestigious Classic Plantation Estates community. From the moment you step through the stunning wrought iron doors, you'll be captivated by its timeless beauty and luxurious design. Exquisite Interiors & Unmatched Comfort! This home is a testament to sophisticated living, boasting elegant woodwork, stunning marble inlay flooring, and intricate ceiling details throughout. Enjoy the ambiance of a working fireplace and the convenience of a Sonos whole-house sound system (2023) and a Smart Wireless Security System (2023). Offered furnished, this meticulously decorated residence features 4 bedrooms plus an office and 4.5 baths. Recent upgrades include new carpeting throughout (2023) and a freshly painted interior (2024), ensuring a move-in ready experience. The chef's kitchen is a culinary delight, equipped with a newer dishwasher (2024) and a Sub-Zero refrigerator (2024). Resort-Style Outdoor Living & Breathtaking Views - Step outside to your oversized lanai, a true oasis for relaxation and entertaining. This private retreat features a custom pool, spa, and a serene waterfall feature. The outdoor kitchen is an entertainer's dream, complete with a new BBQ grill and range hood (2025) and an outdoor refrigerator (2024). All pool equipment, including the heater, pumps, lighting, filters, and iAquaLink Control, are newer (2023-2025). Prepare to be awed by the breathtaking western-facing views and spectacular sunsets overlooking the 18th hole of the Classics golf course and a wide lake – remarkably one of the most desirable homes in the community. Modern Conveniences & Community Perks - Beyond the aesthetic appeal, this home offers unparalleled modern conveniences, including a brand new 26KW Generac whole-house generator with an underground propane tank (2025), providing ultimate peace of mind. A complete list of new systems and custom upgrades is available upon request – this home is truly a MUST SEE! Lely Resort is home to three golf courses (1 private, 2 public) and the Award-winning Players Club & Spa. Membership is optional and immediate if joined at closing with no wait! Enjoy the close proximity to Downtown Naples and Marco Island, offering endless dining, shopping, and entertainment options. This is truly a One of A Kind Home! Contact us today for a private viewing and discover the unparalleled luxury and lifestyle this property offers.
Listing Agent
John R Wood Properties Brokerage Phone: 239-216-1990 License #249526819 Listed on: 07/02/2025
Open House Schedule
-
Sunday, July 27, 202512:00 to 3:00 pm7/27/2025 12:00:00 PM +00:007/27/2025 3:00:00 PM +00:00Add to Calendar
Home Details
Home Type
- Single Family
Est. Annual Taxes
- $16,917
Year Built
- Built in 2005
Lot Details
- 0.4 Acre Lot
- Lot Dimensions are 116 x 150 x 116 x 151
- Lake Front
- On Golf Course
- Cul-De-Sac
- East Facing Home
- Oversized Lot
- Sprinkler System
HOA Fees
Parking
- 3 Car Attached Garage
- Garage Door Opener
Property Views
- Lake
- Golf Course
- Tennis Court
Home Design
- Tile Roof
- Stone Siding
Interior Spaces
- 3,858 Sq Ft Home
- 1-Story Property
- Wet Bar
- Custom Mirrors
- Furnished
- Wired For Sound
- Built-In Features
- Coffered Ceiling
- Tray Ceiling
- High Ceiling
- Ceiling Fan
- Fireplace
- Shutters
- Single Hung Windows
- Arched Windows
- Display Windows
- Transom Windows
- Sliding Windows
- Entrance Foyer
- Great Room
- Family Room
- Formal Dining Room
- Den
- Screened Porch
Kitchen
- Eat-In Kitchen
- Breakfast Bar
- Built-In Self-Cleaning Oven
- Cooktop
- Microwave
- Ice Maker
- Dishwasher
- Wine Cooler
Flooring
- Carpet
- Marble
- Tile
Bedrooms and Bathrooms
- 4 Bedrooms
- Split Bedroom Floorplan
- Walk-In Closet
- Maid or Guest Quarters
- Dual Sinks
- Bathtub
- Separate Shower
Laundry
- Dryer
- Washer
- Laundry Tub
Home Security
- Home Security System
- Fire and Smoke Detector
Pool
- Heated Pool and Spa
- Concrete Pool
- Heated In Ground Pool
- Heated Spa
- In Ground Spa
- Gunite Spa
- Screen Enclosure
- Pool Equipment or Cover
Outdoor Features
- Screened Patio
- Outdoor Water Feature
- Outdoor Kitchen
- Outdoor Grill
Utilities
- Forced Air Zoned Heating and Cooling System
- Underground Utilities
- Power Generator
- Sewer Assessments
- High Speed Internet
- Cable TV Available
Listing and Financial Details
- Tax Lot 63
- Assessor Parcel Number 26107001504
Community Details
Overview
- Association fees include irrigation water, ground maintenance, pest control, road maintenance, sewer, street lights, security, trash
- Private Membership Available
- Association Phone (239) 249-7000
- Classics Plantation Estates Subdivision
Amenities
- Concierge
- Restaurant
- Sauna
- Clubhouse
- Billiard Room
- Business Center
Recreation
- Golf Course Community
- Tennis Courts
- Pickleball Courts
- Bocce Ball Court
- Fitness Center
- Community Pool
- Community Spa
- Dog Park
- Trails
Security
- Gated Community
Map
Home Values in the Area
Average Home Value in this Area
Tax History
| Year | Tax Paid | Tax Assessment Tax Assessment Total Assessment is a certain percentage of the fair market value that is determined by local assessors to be the total taxable value of land and additions on the property. | Land | Improvement |
|---|---|---|---|---|
| 2023 | $14,487 | $1,062,163 | $0 | $0 |
| 2022 | $11,706 | $965,603 | $0 | $0 |
| 2021 | $10,250 | $877,821 | $139,200 | $738,621 |
| 2020 | $9,585 | $827,949 | $116,000 | $711,949 |
| 2019 | $11,334 | $976,014 | $290,000 | $686,014 |
| 2018 | $11,401 | $983,858 | $327,700 | $656,158 |
| 2017 | $12,547 | $1,076,691 | $420,500 | $656,191 |
| 2016 | $13,055 | $1,078,100 | $0 | $0 |
| 2015 | $11,629 | $980,091 | $0 | $0 |
| 2014 | $10,664 | $888,321 | $0 | $0 |
Property History
| Date | Event | Price | Change | Sq Ft Price |
|---|---|---|---|---|
| 07/02/2025 07/02/25 | For Sale | $2,750,000 | -3.5% | $713 / Sq Ft |
| 02/27/2023 02/27/23 | Sold | $2,850,000 | -1.7% | $739 / Sq Ft |
| 01/28/2023 01/28/23 | Pending | -- | -- | -- |
| 11/28/2022 11/28/22 | For Sale | $2,899,900 | +106.3% | $752 / Sq Ft |
| 05/30/2014 05/30/14 | Sold | $1,405,550 | -9.3% | $364 / Sq Ft |
| 04/23/2014 04/23/14 | Pending | -- | -- | -- |
| 04/22/2014 04/22/14 | Price Changed | $1,550,000 | -90.0% | $402 / Sq Ft |
| 04/22/2014 04/22/14 | For Sale | $15,550,000 | -- | $4,031 / Sq Ft |
Purchase History
| Date | Type | Sale Price | Title Company |
|---|---|---|---|
| Special Warranty Deed | -- | None Listed On Document | |
| Special Warranty Deed | -- | None Listed On Document | |
| Warranty Deed | $2,850,000 | -- | |
| Quit Claim Deed | -- | -- | |
| Interfamily Deed Transfer | -- | Attorney | |
| Interfamily Deed Transfer | -- | Attorney | |
| Warranty Deed | $1,405,555 | Attorney | |
| Warranty Deed | $335,000 | -- |
Mortgage History
| Date | Status | Loan Amount | Loan Type |
|---|---|---|---|
| Previous Owner | $200,000 | New Conventional |
Similar Homes in Naples, FL
Source: Florida Gulf Coast Multiple Listing Service
MLS Number: 225060486
APN: 26107001504
- 7477 Martinique Terrace
- 7711 Trent Ct
- 7610 Palmer Ct
- 7828 Valencia Ct
- 7842 Hawthorne Dr Unit 1703
- 7832 Hawthorne Dr Unit 1902
- 7869 Hawthorne Dr Unit 303
- 7876 Hawthorne Dr Unit 1202
- 8085 Players Cove Dr Unit 201
- 8060 Players Cove Dr Unit 101
- 7748 Classics Dr
- 7859 Hawthorne Terrace Unit 1504
- 7821 Ashton Rd
- 8023 Players Cove Dr Unit 6-101
- 7831 Valencia Ct
- 7864 Valencia Ct
- 7863 Valencia Ct
- 7832 Hawthorne Dr Unit 1901
- 7876 Hawthorne Dr Unit 1202
- 8008 Signature Club Cir
- 8081 Players Cove Dr Unit 101
- 8060 Players Cove Dr Unit 101
- 7837 Hawthorne Dr Unit 1101
- 7855 Hawthorne Terrace Unit 1603
- 8000 Cordoba Place
- 7972 Cordoba Place
- 7797 Ashton Rd
- 7793 Ashton Rd
- 7785 Ashton Rd
- 8120 Acacia St
- 8036 Belmont Ct Unit ID1073497P
- 6975 Sierra Club Cir
- 7425 Inspira Cir
