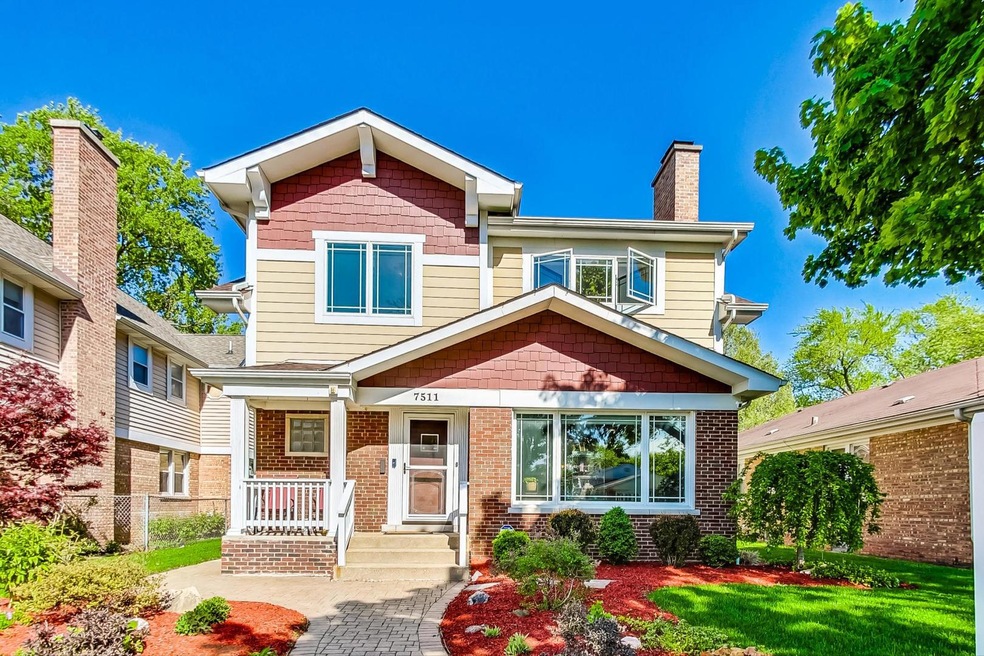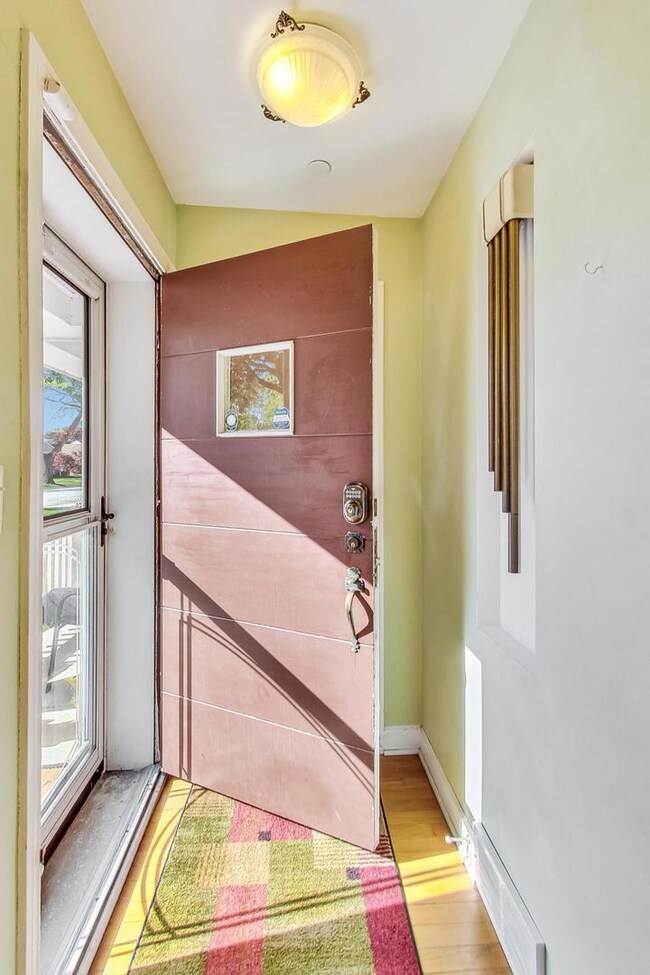
7511 Kildare Ave Skokie, IL 60076
Southeast Skokie NeighborhoodHighlights
- Property is near a park
- Recreation Room
- Formal Dining Room
- East Prairie Elementary School Rated A
- Workshop
- Stainless Steel Appliances
About This Home
As of June 2024This one of kind home has been the recipient of winning Skokie's Beautiful and Outstanding Appearance Award...Four times! The owners have loved this home for over 40yrs and it shows. They added a 2nd level to this home in 2010 and it's a must see folks! Just Wow! The main level has been remodeled and comes with hardwood floors throughout. Enter through your front door, you are greeted with your spacious living room with a wood-burning fireplace that is open to our dining area. You will find two nice size bedrooms and hall bathroom on this level. Enjoy eating meals in your beautiful kitchen that comes with ceramic tile floors, cherry wood cabinets, granite countertops and a nook where you can share meals and enjoy the view of your lovely backyard. As you make your way upstairs you will find your bright and spacious family room with vaulted ceiling, two skylights and engineered hardwood floors. You will be delighted to see your primary bedroom with a trey ceiling. The seller put much thought into creating a spa-like bathroom experience that comes with stone floors, double vanities, soaking tub and separate shower. Your second bedroom is located on this level along with a third full bathroom with ceramic tile and tub/shower combo. Head down to your finished basement where you will find your recreation room with waterproof floating vinyl floors, storage room and laundry room. Enjoy all the seasons in your fenced in backyard that comes with a cement patio, car pad and a one and half car garage (Roof is older, therefore being conveyed As Is). Ideally located, close to shopping, schools, parks and highways. This one is a keeper folks. Seller prefers a 6/28 closing date.
Last Agent to Sell the Property
@properties Christie's International Real Estate License #475140539 Listed on: 05/03/2024

Last Buyer's Agent
@properties Christie's International Real Estate License #475136214

Home Details
Home Type
- Single Family
Est. Annual Taxes
- $12,123
Year Built
- Built in 1954 | Remodeled in 2010
Lot Details
- Lot Dimensions are 45x125
- Paved or Partially Paved Lot
Parking
- 2 Car Detached Garage
- No Garage
- Parking Included in Price
Home Design
- Asphalt Roof
- Concrete Perimeter Foundation
Interior Spaces
- 2,297 Sq Ft Home
- 2-Story Property
- Formal Dining Room
- Recreation Room
- Workshop
- Finished Basement
- Basement Fills Entire Space Under The House
Kitchen
- Range
- Microwave
- Dishwasher
- Stainless Steel Appliances
- Disposal
Bedrooms and Bathrooms
- 4 Bedrooms
- 4 Potential Bedrooms
- 3 Full Bathrooms
Laundry
- Dryer
- Washer
Outdoor Features
- Patio
- Porch
Location
- Property is near a park
Schools
- East Prairie Elementary School
- East Prairie Middle School
- Niles North High School
Utilities
- Forced Air Heating and Cooling System
- Heating System Uses Natural Gas
- 200+ Amp Service
- Lake Michigan Water
Community Details
- 2 Story
Listing and Financial Details
- Homeowner Tax Exemptions
Ownership History
Purchase Details
Home Financials for this Owner
Home Financials are based on the most recent Mortgage that was taken out on this home.Purchase Details
Home Financials for this Owner
Home Financials are based on the most recent Mortgage that was taken out on this home.Similar Homes in the area
Home Values in the Area
Average Home Value in this Area
Purchase History
| Date | Type | Sale Price | Title Company |
|---|---|---|---|
| Warranty Deed | $625,000 | First American Title | |
| Warranty Deed | $280,000 | Chicago Title Insurance Co |
Mortgage History
| Date | Status | Loan Amount | Loan Type |
|---|---|---|---|
| Open | $562,500 | New Conventional | |
| Previous Owner | $171,000 | New Conventional | |
| Previous Owner | $218,000 | New Conventional | |
| Previous Owner | $224,000 | New Conventional |
Property History
| Date | Event | Price | Change | Sq Ft Price |
|---|---|---|---|---|
| 06/11/2024 06/11/24 | Sold | $625,000 | 0.0% | $272 / Sq Ft |
| 05/08/2024 05/08/24 | Pending | -- | -- | -- |
| 04/19/2024 04/19/24 | For Sale | $625,000 | -- | $272 / Sq Ft |
Tax History Compared to Growth
Tax History
| Year | Tax Paid | Tax Assessment Tax Assessment Total Assessment is a certain percentage of the fair market value that is determined by local assessors to be the total taxable value of land and additions on the property. | Land | Improvement |
|---|---|---|---|---|
| 2024 | $12,123 | $41,996 | $7,472 | $34,524 |
| 2023 | $12,123 | $41,996 | $7,472 | $34,524 |
| 2022 | $12,123 | $46,867 | $7,472 | $39,395 |
| 2021 | $11,036 | $37,188 | $5,258 | $31,930 |
| 2020 | $10,904 | $37,188 | $5,258 | $31,930 |
| 2019 | $11,214 | $41,321 | $5,258 | $36,063 |
| 2018 | $10,853 | $36,039 | $4,566 | $31,473 |
| 2017 | $10,183 | $37,156 | $4,566 | $32,590 |
| 2016 | $9,682 | $37,156 | $4,566 | $32,590 |
| 2015 | $5,990 | $22,242 | $3,874 | $18,368 |
| 2014 | $5,936 | $22,242 | $3,874 | $18,368 |
| 2013 | $5,887 | $22,242 | $3,874 | $18,368 |
Agents Affiliated with this Home
-
Kim Suhanek

Seller's Agent in 2024
Kim Suhanek
@ Properties
(847) 338-7543
1 in this area
103 Total Sales
-
Nehru Arunasalam

Buyer's Agent in 2024
Nehru Arunasalam
@ Properties
(847) 322-4658
3 in this area
19 Total Sales
Map
Source: Midwest Real Estate Data (MRED)
MLS Number: 12033563
APN: 10-27-402-050-0000
- 7520 N Kildare Ave
- 7600 Lowell Ave
- 7412 Keeler Ave
- 7631 N Kostner Ave
- 7716 Tripp Ave
- 8029 N Kedvale Ave
- 8748 N Kedvale Ave Unit D
- 7330 N Kildare Ave
- 7706 Kostner Ave
- 7625 N Karlov Ave
- 7331 N Kenneth Ave
- 4028 Howard St
- 4141 Mulford St
- 7336 N Kenneth Ave
- 7522 Kolmar Ave
- 7810 Kildare Ave
- 7808 Lowell Ave
- 4150 Mulford St
- 7807 Kenneth Ave
- 7201 N Lincoln Ave Unit 311






