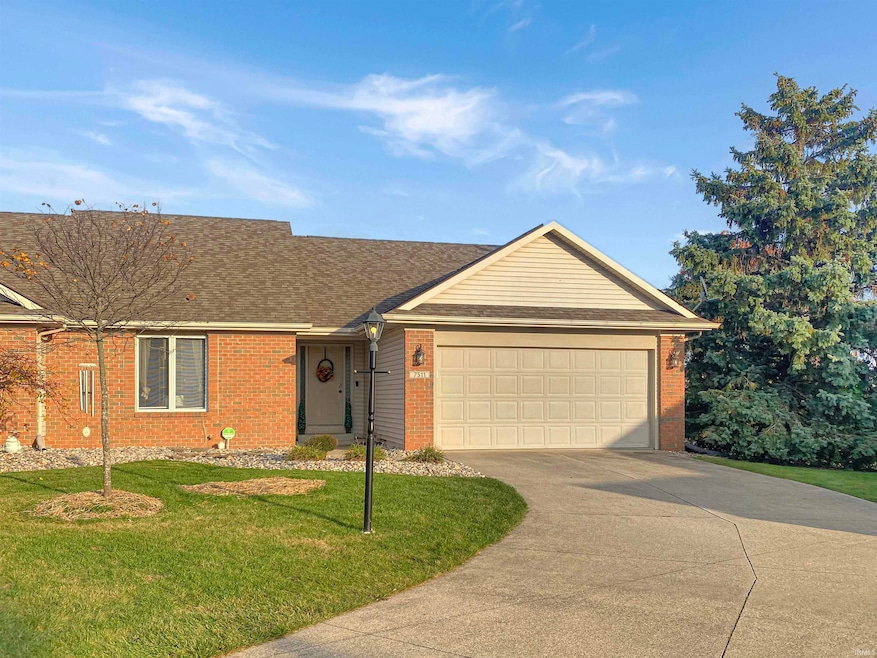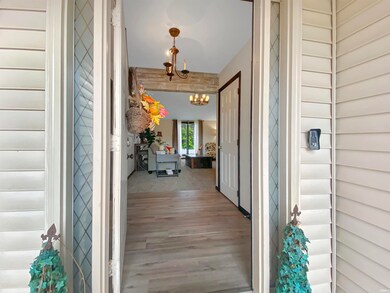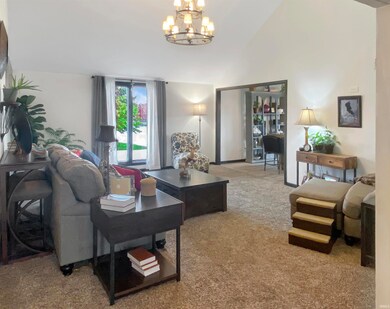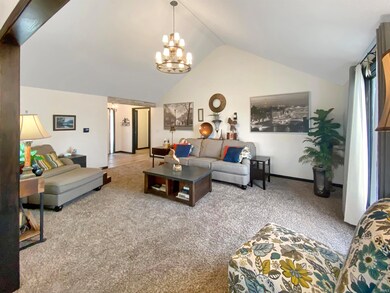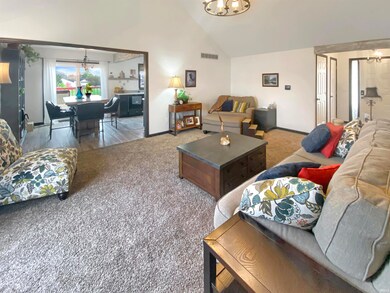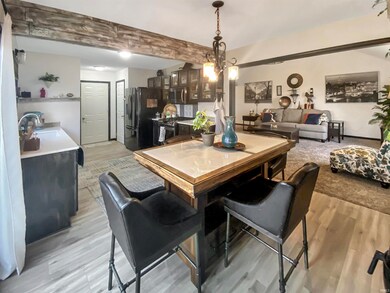
7511 Tattersholl Cir Fort Wayne, IN 46804
Southwest Fort Wayne NeighborhoodHighlights
- Primary Bedroom Suite
- Ranch Style House
- Balcony
- Homestead Senior High School Rated A
- Cathedral Ceiling
- Cul-De-Sac
About This Home
As of March 2024Step inside this newly remodeled villa and be amazed by the space it offers! Inside you will find a ranch home on a full walkout basement giving you over 2,400 sq ft. This stunning villa has 3 bedrooms, 3 full baths, 2 living room spaces, lots of storage, and 2 patios with pond views. Home features cathedral ceiling, main floor laundry, pantry in the kitchen, walk in closets, linen closets, attic with pull down stair and a large mechanical room in the basement with ample storage space. Recent upgrades include a new furnace with air cleaner and humidifier (2021), A/C unit (2021), tankless water heater (2021), sump pump with battery backup (2021), water softener (2022), garbage disposal (2021), both patio doors (2023), basement living room window (2023), all bathrooms updated (2023), flooring (2023) and the deck was freshly stained (2023). This villa also includes the kitchen appliances, washer, and dryer. You'll also appreciate the low villa fees of $255.00 a quarter, which cover yard maintenance and snow removal. Conveniently located near shopping, dining, and I-69, this villa truly has it all!
Last Agent to Sell the Property
ERA Crossroads Brokerage Phone: 260-229-0773 Listed on: 02/26/2024

Property Details
Home Type
- Condominium
Est. Annual Taxes
- $2,659
Year Built
- Built in 1994
HOA Fees
- $85 Monthly HOA Fees
Parking
- 2 Car Attached Garage
- Garage Door Opener
- Shared Driveway
- Off-Street Parking
Home Design
- Ranch Style House
- Brick Exterior Construction
- Poured Concrete
- Shingle Roof
- Vinyl Construction Material
Interior Spaces
- Cathedral Ceiling
- Ceiling Fan
- Entrance Foyer
Kitchen
- Oven or Range
- Disposal
Flooring
- Carpet
- Vinyl
Bedrooms and Bathrooms
- 3 Bedrooms
- Primary Bedroom Suite
- Walk-In Closet
- Bathtub with Shower
Laundry
- Laundry on main level
- Gas And Electric Dryer Hookup
Basement
- Walk-Out Basement
- Basement Fills Entire Space Under The House
- Sump Pump
- 1 Bathroom in Basement
- 1 Bedroom in Basement
Schools
- Whispering Meadows Elementary School
- Woodside Middle School
- Homestead High School
Utilities
- Forced Air Heating and Cooling System
- Heating System Uses Gas
Additional Features
- Balcony
- Cul-De-Sac
- Suburban Location
Community Details
- Abbey Place Subdivision
Listing and Financial Details
- Assessor Parcel Number 02-11-01-376-004.000-075
Ownership History
Purchase Details
Home Financials for this Owner
Home Financials are based on the most recent Mortgage that was taken out on this home.Purchase Details
Home Financials for this Owner
Home Financials are based on the most recent Mortgage that was taken out on this home.Purchase Details
Home Financials for this Owner
Home Financials are based on the most recent Mortgage that was taken out on this home.Purchase Details
Home Financials for this Owner
Home Financials are based on the most recent Mortgage that was taken out on this home.Purchase Details
Home Financials for this Owner
Home Financials are based on the most recent Mortgage that was taken out on this home.Purchase Details
Home Financials for this Owner
Home Financials are based on the most recent Mortgage that was taken out on this home.Purchase Details
Home Financials for this Owner
Home Financials are based on the most recent Mortgage that was taken out on this home.Purchase Details
Home Financials for this Owner
Home Financials are based on the most recent Mortgage that was taken out on this home.Similar Homes in Fort Wayne, IN
Home Values in the Area
Average Home Value in this Area
Purchase History
| Date | Type | Sale Price | Title Company |
|---|---|---|---|
| Warranty Deed | $280,000 | None Listed On Document | |
| Warranty Deed | $219,900 | Meridian Title Corp | |
| Deed | -- | None Listed On Document | |
| Deed | -- | None Available | |
| Warranty Deed | -- | None Available | |
| Warranty Deed | -- | Metropolitan Title Of In | |
| Warranty Deed | -- | Commonwealth/Dreibelbiss Tit | |
| Warranty Deed | -- | Commonwealth/Dreibelbiss Tit |
Mortgage History
| Date | Status | Loan Amount | Loan Type |
|---|---|---|---|
| Previous Owner | $219,900 | VA | |
| Previous Owner | $136,000 | Future Advance Clause Open End Mortgage | |
| Previous Owner | $125,500 | VA | |
| Previous Owner | $10,000 | Credit Line Revolving | |
| Previous Owner | $103,500 | New Conventional | |
| Previous Owner | $92,800 | Purchase Money Mortgage | |
| Previous Owner | $92,800 | Purchase Money Mortgage | |
| Closed | $10,000 | No Value Available |
Property History
| Date | Event | Price | Change | Sq Ft Price |
|---|---|---|---|---|
| 03/22/2024 03/22/24 | Sold | $280,000 | -2.1% | $115 / Sq Ft |
| 02/29/2024 02/29/24 | Pending | -- | -- | -- |
| 02/26/2024 02/26/24 | For Sale | $286,000 | +30.1% | $118 / Sq Ft |
| 09/20/2021 09/20/21 | Sold | $219,900 | 0.0% | $91 / Sq Ft |
| 08/04/2021 08/04/21 | Pending | -- | -- | -- |
| 07/27/2021 07/27/21 | Price Changed | $219,900 | -1.2% | $91 / Sq Ft |
| 06/30/2021 06/30/21 | Price Changed | $222,500 | -1.1% | $92 / Sq Ft |
| 06/01/2021 06/01/21 | For Sale | $225,000 | +32.4% | $93 / Sq Ft |
| 10/08/2019 10/08/19 | Sold | $170,000 | -5.5% | $70 / Sq Ft |
| 08/31/2019 08/31/19 | Pending | -- | -- | -- |
| 08/24/2019 08/24/19 | Price Changed | $179,900 | -5.3% | $74 / Sq Ft |
| 08/14/2019 08/14/19 | For Sale | $189,900 | +26.9% | $78 / Sq Ft |
| 06/18/2015 06/18/15 | Sold | $149,700 | -6.4% | $62 / Sq Ft |
| 05/29/2015 05/29/15 | Pending | -- | -- | -- |
| 05/12/2015 05/12/15 | For Sale | $159,900 | -- | $66 / Sq Ft |
Tax History Compared to Growth
Tax History
| Year | Tax Paid | Tax Assessment Tax Assessment Total Assessment is a certain percentage of the fair market value that is determined by local assessors to be the total taxable value of land and additions on the property. | Land | Improvement |
|---|---|---|---|---|
| 2024 | $1,226 | $284,600 | $40,000 | $244,600 |
| 2023 | $2,452 | $270,300 | $23,000 | $247,300 |
| 2022 | $2,659 | $254,100 | $23,000 | $231,100 |
| 2021 | $2,165 | $216,500 | $23,000 | $193,500 |
| 2020 | $4,013 | $190,000 | $23,000 | $167,000 |
| 2019 | $2,761 | $130,800 | $16,600 | $114,200 |
| 2018 | $3,045 | $144,000 | $18,100 | $125,900 |
| 2017 | $3,258 | $152,400 | $23,000 | $129,400 |
| 2016 | $3,194 | $149,900 | $23,000 | $126,900 |
| 2014 | $3,040 | $143,300 | $23,000 | $120,300 |
| 2013 | -- | $141,700 | $23,000 | $118,700 |
Agents Affiliated with this Home
-
Michelle Linsky

Seller's Agent in 2024
Michelle Linsky
ERA Crossroads
(260) 229-0773
6 in this area
35 Total Sales
-
Krista Sprague

Buyer's Agent in 2024
Krista Sprague
F.C. Tucker Fort Wayne
(260) 444-7440
7 in this area
46 Total Sales
-
Myron Quinn

Seller's Agent in 2021
Myron Quinn
Coldwell Banker Real Estate Group
(260) 414-4907
32 in this area
55 Total Sales
-
Melanie Wilburn

Buyer's Agent in 2021
Melanie Wilburn
Keller Williams Realty Group
(260) 414-6034
11 in this area
32 Total Sales
-
Dave McDaniel

Seller's Agent in 2019
Dave McDaniel
RE/MAX
(260) 602-6148
29 in this area
156 Total Sales
-
Melissa Maddox

Seller's Agent in 2015
Melissa Maddox
North Eastern Group Realty
(260) 760-8734
43 in this area
266 Total Sales
Map
Source: Indiana Regional MLS
MLS Number: 202405987
APN: 02-11-01-376-004.000-075
- 7529 Haven Blvd Unit 27
- 7489 Haven Blvd Unit 14
- 7255 Haven Blvd Unit 3
- 1229 Dell Cove Dr
- 7381 Haven Blvd Unit 10
- 7267 Haven Blvd Unit 4
- 7293 Haven Blvd Unit 5
- 8213 Catberry Trail
- 8256 Catberry Trail
- 8293 Catberry Trail
- 8201 Catberry Trail Unit 109
- 181 N Deer Cliff Run Unit 75
- 109 N Deer Cliff Run Unit 74
- 104 N Deer Cliff Run Unit 73
- 218 N Deer Cliff Run Unit 71
- 250 N Deer Cliff Run Unit 70
- 284 N Deer Cliff Run Unit 68
- 306 N Deer Cliff Run Unit 67
- 338 N Deer Cliff Run Unit 66
- 7545 Haven Blvd Unit 29
