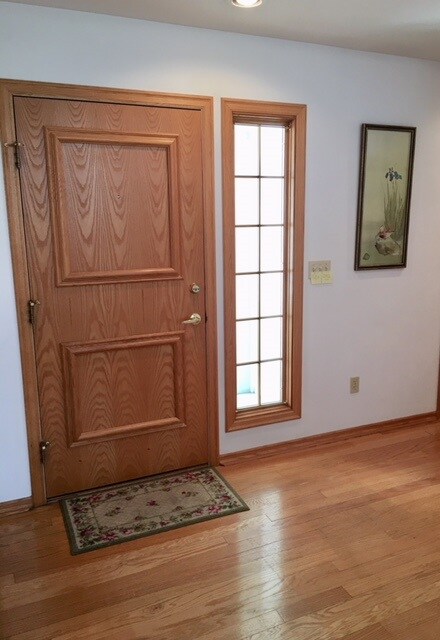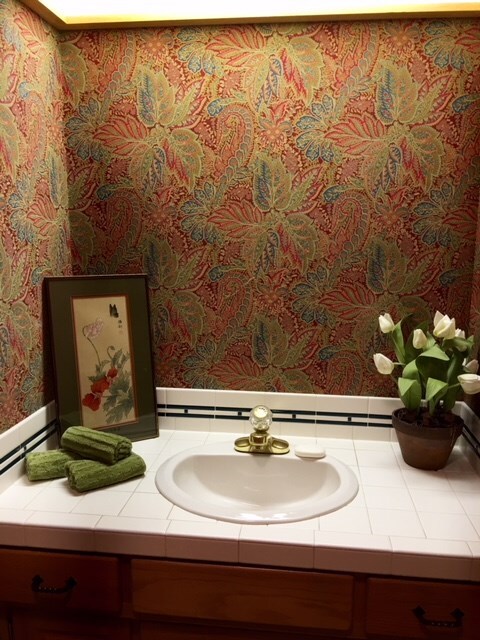
7512 E 10th Cir N Wichita, KS 67206
Northeast Wichita NeighborhoodHighlights
- Fireplace in Primary Bedroom
- Vaulted Ceiling
- Wood Flooring
- Wooded Lot
- 1.5-Story Property
- Main Floor Primary Bedroom
About This Home
As of July 2021Nice curb appeal! PRICE REDUCED! Spacious 3 bedroom, 3.5 bath patio home in private area of Fairfield Place at Polo. Located close to shopping, restaurants, Mark Arts, churches. Bright kitchen with Corian counter tops, island cabinet, tile floor, pantry, eating space, vaulted ceiling. Main floor laundry is adjacent to kitchen. Floor to ceiling windows in the living room frame the beautiful view of the wooded backyard and large pergola covered patio. (no grass to mow...HOA does it for you). The living room also features a wet bar, fireplace with wood mantel and raised hearth plus 2-story ceiling. Large formal dining room with vaulted ceiling opens to backyard patio. Main floor master suite has vaulted ceiling and cozy fireplace. Master bath has granite counters, double sinks, storage, shower and tub plus large walk-in closet. Entry hall has hardwood floor with adjacent powder bath. Upstairs enjoy a relaxing loft, private bath and large sunny bedroom. Basement has family room, game room with gas fireplace and wet bar, a guest bedroom and bath, plus huge storage room and walk-in cedar closet. Some rooms are virtually staged. Home has newer 50 yr roof. Don't miss the opportunity to be a part of this inviting community! (This patio home can be owner occupied or as an investment property.) ALL OFFERS CONSIDERED!
Last Agent to Sell the Property
Coldwell Banker Plaza Real Estate License #00047088 Listed on: 08/01/2017
Home Details
Home Type
- Single Family
Est. Annual Taxes
- $3,987
Year Built
- Built in 1990
Lot Details
- 0.28 Acre Lot
- Cul-De-Sac
- Wrought Iron Fence
- Wood Fence
- Sprinkler System
- Wooded Lot
HOA Fees
- $100 Monthly HOA Fees
Home Design
- 1.5-Story Property
- Traditional Architecture
- Patio Home
- Frame Construction
- Composition Roof
Interior Spaces
- Wet Bar
- Central Vacuum
- Vaulted Ceiling
- Ceiling Fan
- Multiple Fireplaces
- Wood Burning Fireplace
- Attached Fireplace Door
- Gas Fireplace
- Window Treatments
- Family Room
- Living Room with Fireplace
- Formal Dining Room
- Recreation Room with Fireplace
- Game Room
- Wood Flooring
Kitchen
- Oven or Range
- Microwave
- Disposal
Bedrooms and Bathrooms
- 3 Bedrooms
- Primary Bedroom on Main
- Fireplace in Primary Bedroom
- En-Suite Primary Bedroom
- Cedar Closet
- Walk-In Closet
- Dual Vanity Sinks in Primary Bathroom
- Separate Shower in Primary Bathroom
Laundry
- Laundry Room
- Laundry on main level
- 220 Volts In Laundry
Finished Basement
- Basement Fills Entire Space Under The House
- Bedroom in Basement
- Finished Basement Bathroom
- Basement Storage
- Natural lighting in basement
Home Security
- Home Security System
- Storm Windows
- Storm Doors
Parking
- 2 Car Attached Garage
- Garage Door Opener
Outdoor Features
- Covered patio or porch
- Rain Gutters
Schools
- Price-Harris Elementary School
- Coleman Middle School
- Southeast High School
Utilities
- Forced Air Heating and Cooling System
- Heating System Uses Gas
Community Details
- Association fees include lawn service, snow removal, gen. upkeep for common ar
- Fairfield Estates Subdivision
- Greenbelt
Listing and Financial Details
- Assessor Parcel Number 20173-114-18-0-12-01-017.00
Ownership History
Purchase Details
Home Financials for this Owner
Home Financials are based on the most recent Mortgage that was taken out on this home.Purchase Details
Home Financials for this Owner
Home Financials are based on the most recent Mortgage that was taken out on this home.Similar Homes in Wichita, KS
Home Values in the Area
Average Home Value in this Area
Purchase History
| Date | Type | Sale Price | Title Company |
|---|---|---|---|
| Interfamily Deed Transfer | -- | None Available | |
| Deed | $230,000 | Security 1St Title |
Mortgage History
| Date | Status | Loan Amount | Loan Type |
|---|---|---|---|
| Open | $25,000 | Credit Line Revolving | |
| Open | $268,000 | New Conventional | |
| Closed | $218,500 | New Conventional |
Property History
| Date | Event | Price | Change | Sq Ft Price |
|---|---|---|---|---|
| 07/08/2021 07/08/21 | Sold | -- | -- | -- |
| 05/03/2021 05/03/21 | Pending | -- | -- | -- |
| 04/29/2021 04/29/21 | For Sale | $450,000 | +73.1% | $145 / Sq Ft |
| 06/08/2018 06/08/18 | Sold | -- | -- | -- |
| 05/11/2018 05/11/18 | Pending | -- | -- | -- |
| 03/23/2018 03/23/18 | Price Changed | $259,900 | -7.0% | $89 / Sq Ft |
| 02/07/2018 02/07/18 | Price Changed | $279,500 | -4.1% | $96 / Sq Ft |
| 01/05/2018 01/05/18 | Price Changed | $291,500 | -5.8% | $100 / Sq Ft |
| 08/01/2017 08/01/17 | For Sale | $309,500 | -- | $106 / Sq Ft |
Tax History Compared to Growth
Tax History
| Year | Tax Paid | Tax Assessment Tax Assessment Total Assessment is a certain percentage of the fair market value that is determined by local assessors to be the total taxable value of land and additions on the property. | Land | Improvement |
|---|---|---|---|---|
| 2025 | $6,411 | $57,500 | $8,809 | $48,691 |
| 2023 | $6,411 | $50,853 | $8,671 | $42,182 |
| 2022 | $5,770 | $50,853 | $8,188 | $42,665 |
| 2021 | $4,351 | $37,789 | $4,186 | $33,603 |
| 2020 | $4,368 | $37,789 | $4,186 | $33,603 |
| 2019 | $4,247 | $36,691 | $4,186 | $32,505 |
| 2018 | $3,990 | $34,385 | $4,508 | $29,877 |
| 2017 | $3,993 | $0 | $0 | $0 |
| 2016 | $3,989 | $0 | $0 | $0 |
| 2015 | $4,065 | $0 | $0 | $0 |
| 2014 | $3,864 | $0 | $0 | $0 |
Agents Affiliated with this Home
-

Seller's Agent in 2021
Amelia Sumerell
Coldwell Banker Plaza Real Estate
(316) 686-7121
97 in this area
413 Total Sales
-

Buyer's Agent in 2021
Linda Nugent
Berkshire Hathaway PenFed Realty
(316) 655-2656
27 in this area
111 Total Sales
-

Seller's Agent in 2018
Becky Turner
Coldwell Banker Plaza Real Estate
(316) 648-6608
7 in this area
23 Total Sales
Map
Source: South Central Kansas MLS
MLS Number: 539617
APN: 114-18-0-12-01-017.00
- 1204 N Rutland St
- 1320 N Rutland Cir
- 6917 E Stonegate St
- 1441 N Rock Rd
- 1030 N Vincent St
- 7703 E Oneida Ct
- 7700 E 13th St N
- 6606 E 10th St N
- 1414 N Stratford Ln
- 7911 E Donegal St
- 720 N Stratford Ln
- 6904 E Aberdeen St
- 762 N Mission Rd
- 6428 E Marjorie St
- 901 N Tara Ln
- 640 N Rock Rd
- 6033 E 10th St N
- 8401 E Tipperary St
- 1930 N Tallyrand St
- 641 N Woodlawn Blvd






