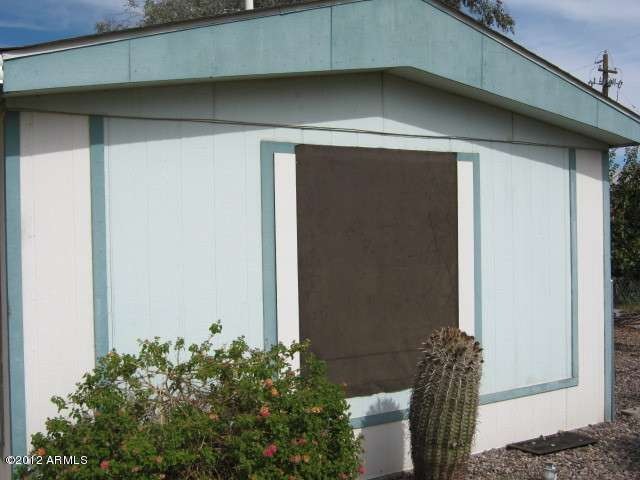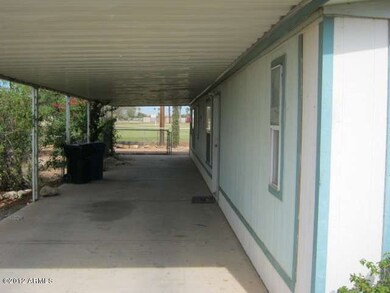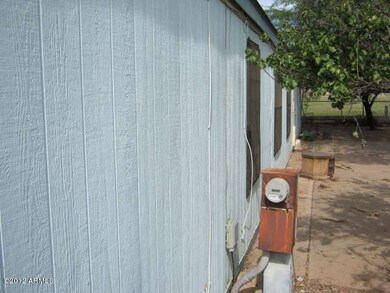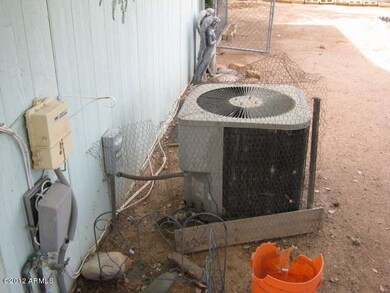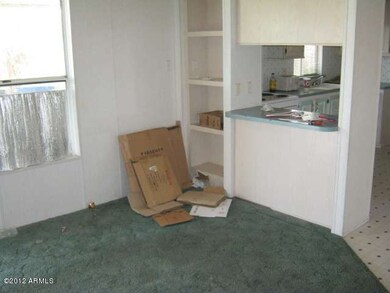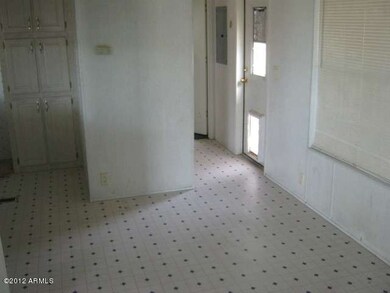
7512 E Baseline Rd Mesa, AZ 85209
Superstition Springs NeighborhoodHighlights
- On Golf Course
- No HOA
- Property is near a bus stop
- Franklin at Brimhall Elementary School Rated A
- Eat-In Kitchen
- Carpet
About This Home
As of September 2022LENDER OWNED HOME SOLD AS IS, OWNER HAS NOT OCCUPIED THE HOME AND WILL NOT PROVIDE A PROPERTY DISCLOSURE STATEMENT OR CLUE REPORT. BACKS TO DESERT SANDS GOLFING. NO HOA. GREAT LOCATION NEAR SHOPPING AND TRANSPORTATION.
Last Agent to Sell the Property
Chris Francis
OMNI Homes International License #SA033447000 Listed on: 11/10/2012
Property Details
Home Type
- Mobile/Manufactured
Est. Annual Taxes
- $407
Year Built
- Built in 1997
Lot Details
- 6,007 Sq Ft Lot
- On Golf Course
- Chain Link Fence
Parking
- 2 Carport Spaces
Home Design
- Wood Frame Construction
- Composition Roof
Interior Spaces
- 977 Sq Ft Home
- 1-Story Property
- Eat-In Kitchen
Flooring
- Carpet
- Linoleum
Bedrooms and Bathrooms
- 2 Bedrooms
- Primary Bathroom is a Full Bathroom
- 2 Bathrooms
Laundry
- Laundry in unit
- Washer and Dryer Hookup
Schools
- Wilson Elementary School - Mesa
- Skyline High School
Additional Features
- Property is near a bus stop
- Refrigerated Cooling System
Listing and Financial Details
- Tax Lot 334
- Assessor Parcel Number 218-56-319
Community Details
Overview
- No Home Owners Association
- Built by REDMAN
- Desert Sands Golf & Country Club Unit 2 Subdivision
Recreation
- Golf Course Community
Similar Homes in Mesa, AZ
Home Values in the Area
Average Home Value in this Area
Property History
| Date | Event | Price | Change | Sq Ft Price |
|---|---|---|---|---|
| 09/19/2022 09/19/22 | Sold | $210,000 | +5.5% | $215 / Sq Ft |
| 08/16/2022 08/16/22 | Pending | -- | -- | -- |
| 08/13/2022 08/13/22 | For Sale | $199,000 | +565.6% | $204 / Sq Ft |
| 01/31/2013 01/31/13 | Sold | $29,900 | -25.1% | $31 / Sq Ft |
| 01/11/2013 01/11/13 | Pending | -- | -- | -- |
| 11/10/2012 11/10/12 | For Sale | $39,900 | -- | $41 / Sq Ft |
Tax History Compared to Growth
Agents Affiliated with this Home
-
K
Seller's Agent in 2022
Kamberly Stoltz
DPR Realty
(480) 926-2727
1 in this area
58 Total Sales
-

Buyer's Agent in 2022
Jonathan Miller
Fathom Realty Elite
(480) 296-6683
1 in this area
261 Total Sales
-
C
Seller's Agent in 2013
Chris Francis
OMNI Homes International
Map
Source: Arizona Regional Multiple Listing Service (ARMLS)
MLS Number: 4848174
- 1779 S 74th St
- 2033 S Raven Cir
- 7726 E Baseline Rd Unit 219
- 7726 E Baseline Rd Unit 116
- 7726 E Baseline Rd Unit 154
- 7726 E Baseline Rd Unit 134
- 1742 S 77th St
- 7460 E Kiowa Ave
- 1641 S Sossaman Rd
- 2064 S Farnsworth Dr Unit 93
- 2064 S Farnsworth Dr Unit 43
- 2064 S Farnsworth Dr Unit 38
- 2064 S Farnsworth Dr Unit 18
- 2064 S Farnsworth Dr Unit 39
- 7820 E Baseline Rd Unit 103
- 1654 S 77th St
- 7950 E Keats Ave Unit 175
- 7950 E Keats Ave Unit 150
- 7950 E Keats Ave Unit 130
- 7946 E Lindner Cir
