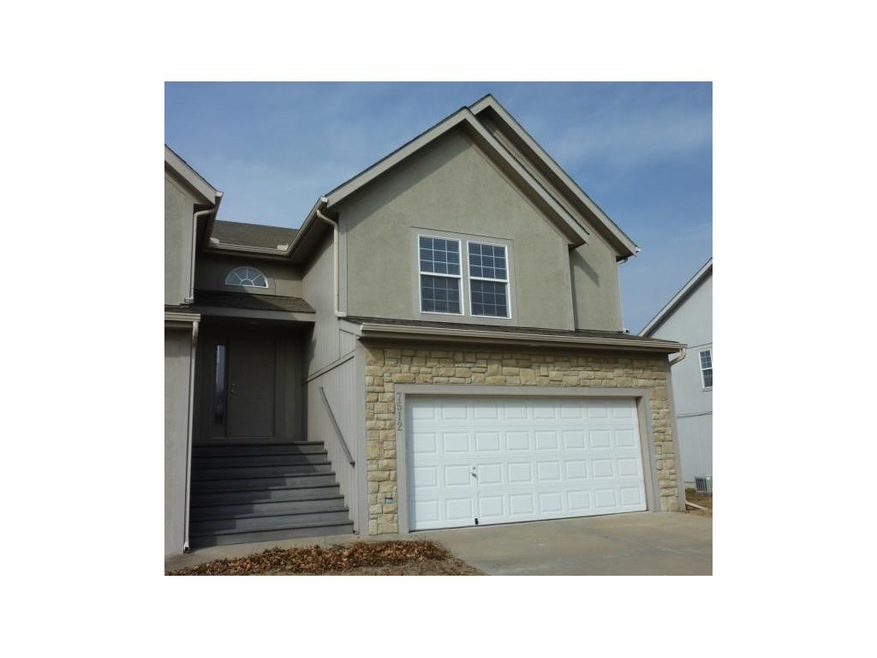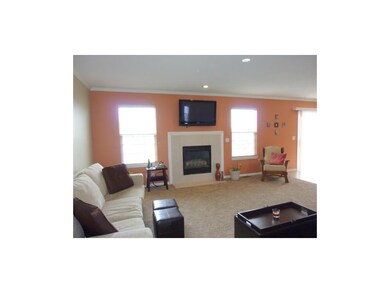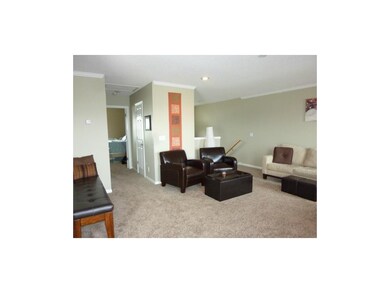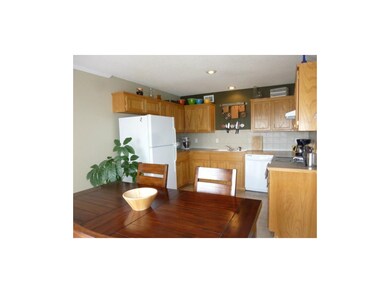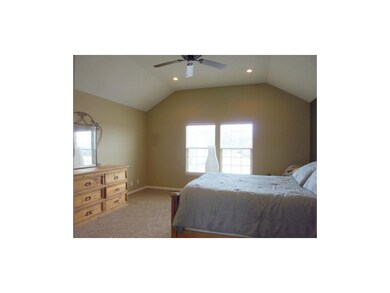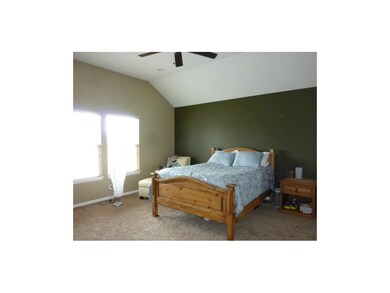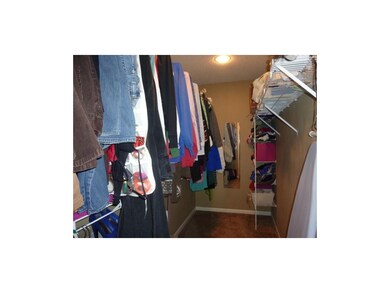
7512 Mccoy St Shawnee, KS 66227
Highlights
- Deck
- Vaulted Ceiling
- Granite Countertops
- Horizon Elementary School Rated A
- Traditional Architecture
- Skylights
About This Home
As of April 2020Everything is Just Right! All New Carpet & Paint. Spacious Master Bedroom. Large Walk-in Closet. Separate Shower & Tub. His/Hers Vanities. Ample Great Room w/Gas Log Fireplace. Nice Size Kitchen w/Eating Area that will Hold A Large Table. Handy Coat Closet off Garage Entrance. Big Laundry Room. Storage Under Stairs. Easy Access to Hywy & Shopping!
Last Agent to Sell the Property
RE/MAX Realty Suburban Inc License #SP00038677 Listed on: 03/08/2014
Townhouse Details
Home Type
- Townhome
Est. Annual Taxes
- $2,207
Year Built
- Built in 2002
HOA Fees
- $13 Monthly HOA Fees
Parking
- 2 Car Attached Garage
- Front Facing Garage
- Garage Door Opener
Home Design
- Traditional Architecture
- Split Level Home
- Composition Roof
- Board and Batten Siding
Interior Spaces
- 1,662 Sq Ft Home
- Wet Bar: Carpet, Walk-In Closet(s), Ceiling Fan(s), Separate Shower And Tub, Shades/Blinds, Fireplace, Vinyl
- Built-In Features: Carpet, Walk-In Closet(s), Ceiling Fan(s), Separate Shower And Tub, Shades/Blinds, Fireplace, Vinyl
- Vaulted Ceiling
- Ceiling Fan: Carpet, Walk-In Closet(s), Ceiling Fan(s), Separate Shower And Tub, Shades/Blinds, Fireplace, Vinyl
- Skylights
- Gas Fireplace
- Shades
- Plantation Shutters
- Drapes & Rods
- Finished Basement
Kitchen
- Eat-In Kitchen
- Electric Oven or Range
- Recirculated Exhaust Fan
- Dishwasher
- Granite Countertops
- Laminate Countertops
- Disposal
Flooring
- Wall to Wall Carpet
- Linoleum
- Laminate
- Stone
- Ceramic Tile
- Luxury Vinyl Plank Tile
- Luxury Vinyl Tile
Bedrooms and Bathrooms
- 3 Bedrooms
- Cedar Closet: Carpet, Walk-In Closet(s), Ceiling Fan(s), Separate Shower And Tub, Shades/Blinds, Fireplace, Vinyl
- Walk-In Closet: Carpet, Walk-In Closet(s), Ceiling Fan(s), Separate Shower And Tub, Shades/Blinds, Fireplace, Vinyl
- Double Vanity
- <<tubWithShowerToken>>
Laundry
- Laundry Room
- Laundry on lower level
Home Security
Outdoor Features
- Deck
- Enclosed patio or porch
Schools
- Horizon Elementary School
- Mill Valley High School
Additional Features
- Privacy Fence
- Central Heating and Cooling System
Listing and Financial Details
- Assessor Parcel Number QP75800000 0015A
Community Details
Overview
- Suttle Downs Subdivision
Security
- Fire and Smoke Detector
Ownership History
Purchase Details
Home Financials for this Owner
Home Financials are based on the most recent Mortgage that was taken out on this home.Purchase Details
Home Financials for this Owner
Home Financials are based on the most recent Mortgage that was taken out on this home.Purchase Details
Home Financials for this Owner
Home Financials are based on the most recent Mortgage that was taken out on this home.Purchase Details
Home Financials for this Owner
Home Financials are based on the most recent Mortgage that was taken out on this home.Purchase Details
Home Financials for this Owner
Home Financials are based on the most recent Mortgage that was taken out on this home.Similar Home in Shawnee, KS
Home Values in the Area
Average Home Value in this Area
Purchase History
| Date | Type | Sale Price | Title Company |
|---|---|---|---|
| Warranty Deed | -- | Alliance Title | |
| Warranty Deed | -- | Chicago Title | |
| Warranty Deed | -- | Chicago Title Ins Co | |
| Warranty Deed | -- | Stewart Title Of Kansas City | |
| Corporate Deed | -- | Stewart Title Inc |
Mortgage History
| Date | Status | Loan Amount | Loan Type |
|---|---|---|---|
| Open | $240,000 | New Conventional | |
| Previous Owner | $224,000 | New Conventional | |
| Previous Owner | $195,586 | FHA | |
| Previous Owner | $196,377 | FHA | |
| Previous Owner | $132,300 | New Conventional | |
| Previous Owner | $118,000 | Future Advance Clause Open End Mortgage | |
| Previous Owner | $137,500 | New Conventional | |
| Previous Owner | $133,650 | Purchase Money Mortgage | |
| Previous Owner | $114,197 | No Value Available | |
| Closed | $14,274 | No Value Available |
Property History
| Date | Event | Price | Change | Sq Ft Price |
|---|---|---|---|---|
| 04/06/2020 04/06/20 | Sold | -- | -- | -- |
| 02/28/2020 02/28/20 | Pending | -- | -- | -- |
| 02/27/2020 02/27/20 | For Sale | $195,000 | +25.8% | $117 / Sq Ft |
| 05/25/2016 05/25/16 | Sold | -- | -- | -- |
| 03/26/2016 03/26/16 | Pending | -- | -- | -- |
| 03/23/2016 03/23/16 | For Sale | $155,000 | +3.3% | $93 / Sq Ft |
| 05/23/2014 05/23/14 | Sold | -- | -- | -- |
| 04/22/2014 04/22/14 | Pending | -- | -- | -- |
| 03/10/2014 03/10/14 | For Sale | $150,000 | -- | $90 / Sq Ft |
Tax History Compared to Growth
Tax History
| Year | Tax Paid | Tax Assessment Tax Assessment Total Assessment is a certain percentage of the fair market value that is determined by local assessors to be the total taxable value of land and additions on the property. | Land | Improvement |
|---|---|---|---|---|
| 2024 | $4,055 | $29,854 | $3,942 | $25,912 |
| 2023 | $3,364 | $28,692 | $3,942 | $24,750 |
| 2022 | $3,052 | $25,496 | $3,151 | $22,345 |
| 2021 | $2,882 | $23,000 | $2,865 | $20,135 |
| 2020 | $2,783 | $22,000 | $2,865 | $19,135 |
| 2019 | $2,785 | $21,701 | $2,865 | $18,836 |
| 2018 | $2,526 | $19,493 | $2,865 | $16,628 |
| 2017 | $2,294 | $17,251 | $2,542 | $14,709 |
| 2016 | $2,356 | $17,504 | $2,542 | $14,962 |
| 2015 | $2,359 | $17,343 | $2,542 | $14,801 |
| 2013 | -- | $15,917 | $2,542 | $13,375 |
Agents Affiliated with this Home
-
Barb Hendricks

Seller's Agent in 2020
Barb Hendricks
Seek Real Estate
(913) 267-2156
5 in this area
55 Total Sales
-
Susan Rahe

Seller Co-Listing Agent in 2020
Susan Rahe
ReeceNichols- Leawood Town Center
(913) 940-3302
1 in this area
15 Total Sales
-
Jason Brown

Buyer's Agent in 2020
Jason Brown
Keller Williams Realty Partners Inc.
(913) 915-6008
9 in this area
69 Total Sales
-
Crystal Swearingen

Seller's Agent in 2016
Crystal Swearingen
Crystal Clear Realty
(785) 550-3424
1 in this area
97 Total Sales
-
Christel Torneden

Seller's Agent in 2014
Christel Torneden
RE/MAX Realty Suburban Inc
(800) 825-0240
9 in this area
74 Total Sales
Map
Source: Heartland MLS
MLS Number: 1871081
APN: QP75800000-0015A
- 22410 W 76th St
- 22408 W 76th St
- 22404 W 76th St
- 22405 W 76th St
- 22312 W 76th St
- 22310 W 76th St
- 22309 W 76th St
- 7323 Silverheel St
- 22420 W 73rd Terrace
- 22005 W 74th St
- 7531 Chouteau St
- 22802 W 72nd Terrace
- 7117 Aminda St
- 21815 W 73rd Terrace
- 0 Hedge Lane Terrace
- 22000 W 71st St
- 7101 Meadow View St
- 7914 Round Prairie St
- 23421 W 71st Terrace
- 8000 Round Prairie St
