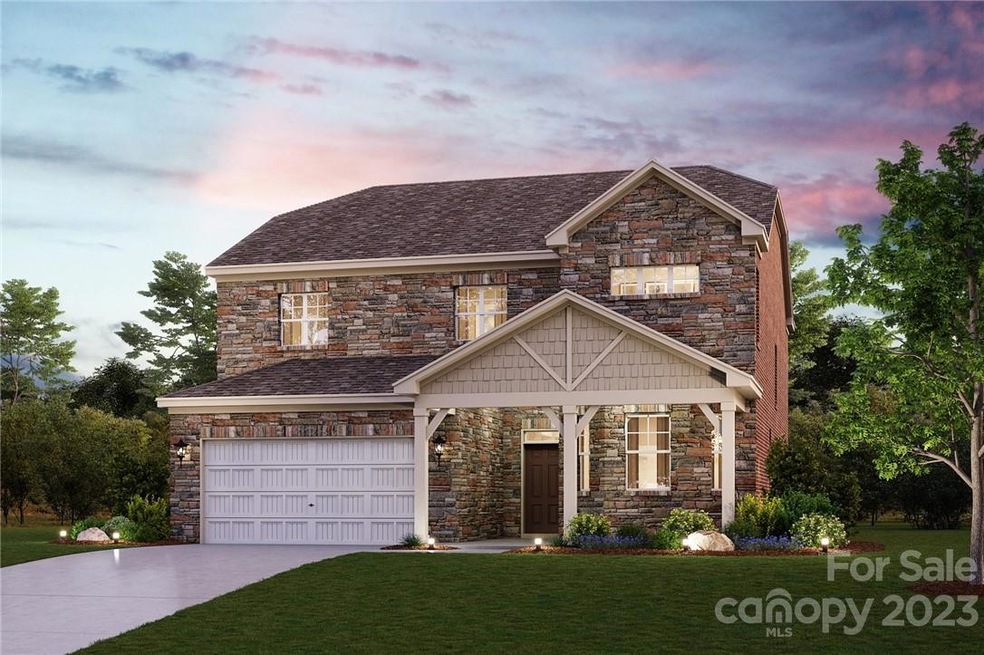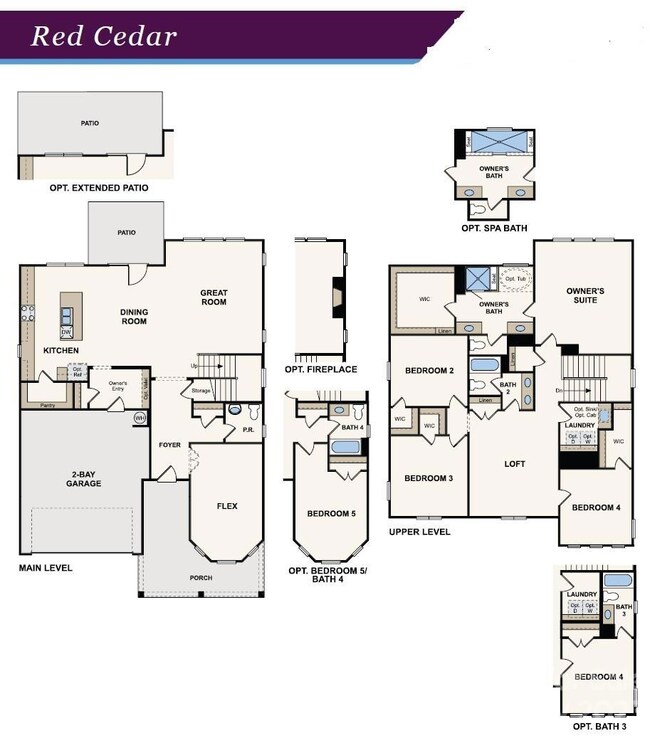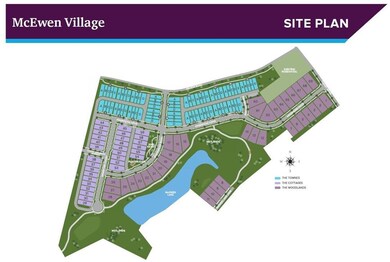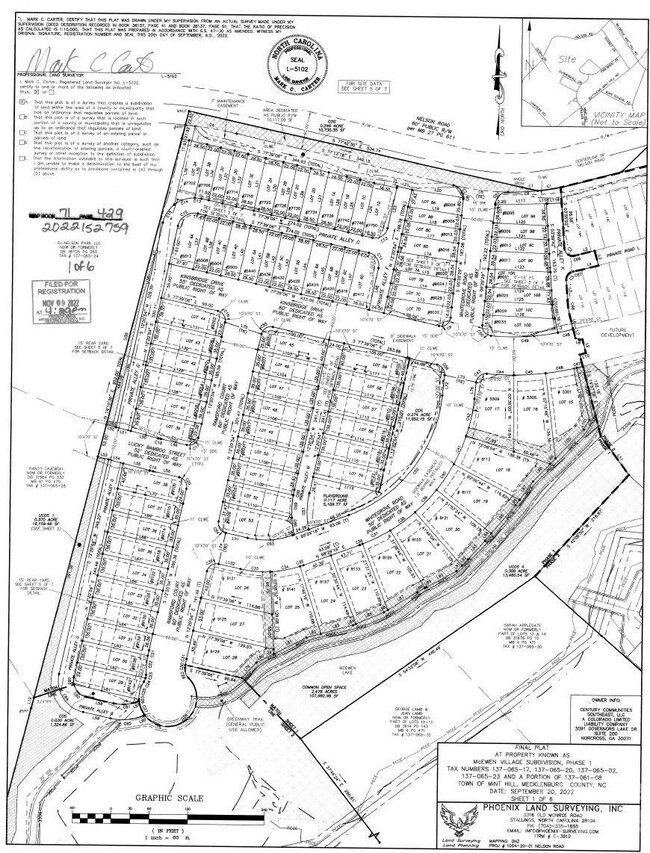
7512 McEwen Lake Ln Unit 10 Mint Hill, NC 28227
Estimated Value: $654,000
Highlights
- New Construction
- Open Floorplan
- Traditional Architecture
- Bain Elementary Rated 9+
- Pond
- Mud Room
About This Home
As of December 2023UNDER CONTRACT--FULL BRICK spacious 2-story open floorplan featuring 5 beds (one guest bed and full bath on main), 4 baths, loft, and mud room with drop zone. The primary suite offers a seated tile shower with deep soaking tub, dual vanities, a private water closet, and a large walk-in closet. The kitchen boasts a designer package cabinets with crown molding, granite countertops, tile backsplash, an oversized island, a walk-in pantry, and stainless appliances including a gas 5-burner range with double oven (lower oven is convection), microwave, and dishwasher. The laundry room on the upper level, garage door opener with two remotes, garbage disposal, gas log fireplace in the great room, oversized rear patio complete this home.
Last Agent to Sell the Property
DRB Group of North Carolina, LLC Brokerage Phone: License #256749 Listed on: 04/19/2023
Home Details
Home Type
- Single Family
Year Built
- Built in 2023 | New Construction
Lot Details
- 6,098
HOA Fees
- $96 Monthly HOA Fees
Parking
- 2 Car Attached Garage
- Driveway
Home Design
- Traditional Architecture
- Slab Foundation
- Four Sided Brick Exterior Elevation
- Stone Veneer
Interior Spaces
- 2-Story Property
- Open Floorplan
- Wired For Data
- Gas Fireplace
- Mud Room
- Entrance Foyer
- Great Room with Fireplace
- Pull Down Stairs to Attic
Kitchen
- Double Convection Oven
- Gas Oven
- Gas Range
- Microwave
- Plumbed For Ice Maker
- Dishwasher
- Kitchen Island
- Disposal
Flooring
- Laminate
- Tile
Bedrooms and Bathrooms
- Split Bedroom Floorplan
- Walk-In Closet
- 4 Full Bathrooms
Outdoor Features
- Pond
- Front Porch
Schools
- Bain Elementary School
- Mint Hill Middle School
- Independence High School
Utilities
- Forced Air Heating and Cooling System
- Heating System Uses Natural Gas
- Electric Water Heater
- Cable TV Available
Additional Features
- More Than Two Accessible Exits
- Cul-De-Sac
Listing and Financial Details
- Assessor Parcel Number 13706502
Community Details
Overview
- Cusick Association, Phone Number (704) 544-7779
- Built by Century Communities
- Mcewen Village Subdivision, Red Cedar M1 Floorplan
- Mandatory home owners association
Recreation
- Community Playground
- Trails
Similar Homes in the area
Home Values in the Area
Average Home Value in this Area
Property History
| Date | Event | Price | Change | Sq Ft Price |
|---|---|---|---|---|
| 12/29/2023 12/29/23 | Sold | $539,170 | 0.0% | $188 / Sq Ft |
| 04/21/2023 04/21/23 | Pending | -- | -- | -- |
| 04/19/2023 04/19/23 | For Sale | $539,170 | -- | $188 / Sq Ft |
Tax History Compared to Growth
Agents Affiliated with this Home
-
Rebecca Elliott

Seller's Agent in 2023
Rebecca Elliott
DRB Group of North Carolina, LLC
(704) 999-9474
81 in this area
145 Total Sales
-
Apple Tran

Buyer's Agent in 2023
Apple Tran
Verge LLC
(843) 324-3297
3 in this area
110 Total Sales
Map
Source: Canopy MLS (Canopy Realtor® Association)
MLS Number: 4022214
- 8004 Whitegrove Rd
- 7918 Nelson Rd
- 5432 Kinsbridge Dr
- 5440 Kinsbridge Dr
- 7701 Matthews-Mint Hill Rd
- 17009 Malone Ln
- 17009 Malone Ln
- 17009 Malone Ln
- 17009 Malone Ln
- 17009 Malone Ln
- 17009 Malone Ln
- 17009 Malone Ln
- 13130 MacOn Hall Dr
- 13134 MacOn Hall Dr
- 17021 Malone Ln
- 13126 MacOn Hall Dr
- 17025 Malone Ln
- 4317 Wilgrove Mint Hill Rd
- 4309 Wilgrove Mint Hill Rd
- TBD Philadelphia Church Rd
- 7512 McEwen Lake Ln Unit 10
- 7516 McEwen Lake Ln Unit 11
- 7508 McEwen Lake Ln Unit 9
- 7504 McEwen Lake Ln Unit 8
- 7525 McEwen Lake Ln
- 7521 McEwen Lake Ln
- 7528 McEwen Lake Ln
- 7425 Oakwood Ave
- 7416 Oakwood Ave
- 7607 McEwen Lake Ln
- 22 Whitegrove Rd Unit 22
- 7613 McEwen Lake Ln
- 7420 Oakwood Ave
- 21 Whitegrove Rd Unit 21
- 20 Whitegrove Rd Unit 20
- 7619 McEwen Lake Ln
- 7623 McEwen Lake Ln
- 8113 Whitegrove Rd Unit 18
- 8117 Whitegrove Rd Unit 19
- 8121 Whitegrove Rd Unit 20



