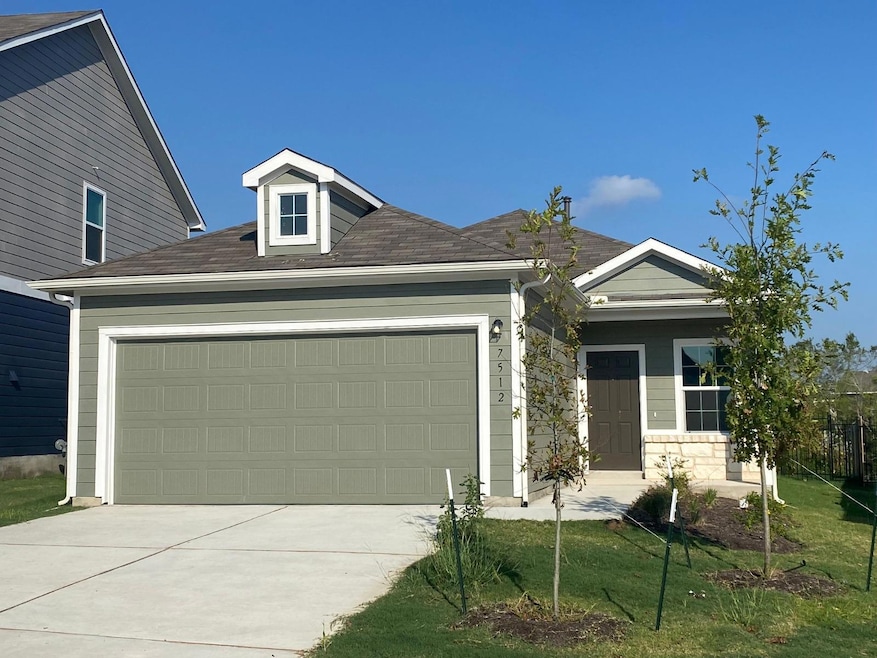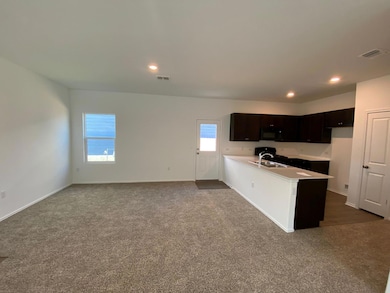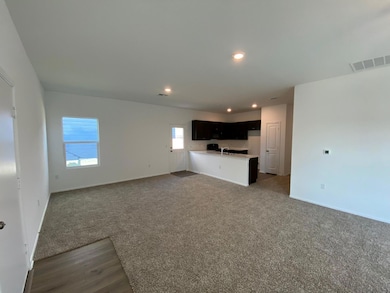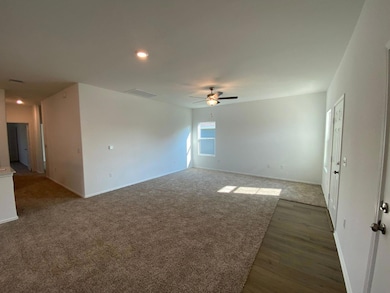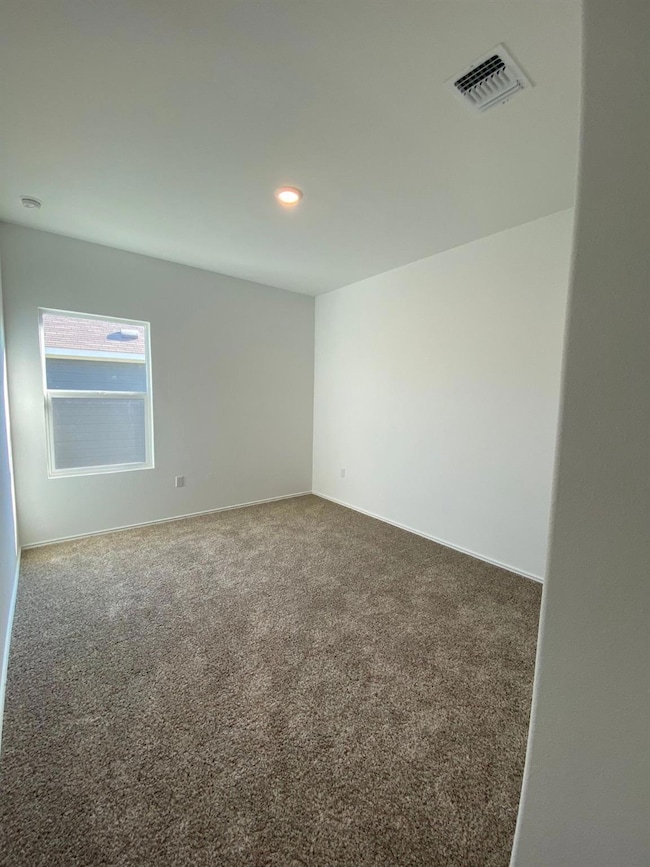7512 Poppy Petal Loop Del Valle, TX 78617
Circuit of the Americas NeighborhoodHighlights
- Building Security
- Built-In Freezer
- Stainless Steel Appliances
- Gated Community
- Community Pool
- 2 Car Attached Garage
About This Home
Welcome to modern elegance in Del Valle! This brand-new single-story home features three bedrooms, including a spacious owner's suite, with two secondary bedrooms conveniently located at the front of the house, sharing a hall bathroom. The open-concept living area seamlessly blends the living room, dining room, and kitchen, creating an inviting space for both entertaining and relaxation. The kitchen boasts sleek quartz silestone countertops, ample cabinet space, and top-of-the-line appliances including a brand new stainless refrigerator. Large windows flood the living spaces with natural light, creating a warm and welcoming ambiance. An outdoor space is ready for your personal touch, ideal for morning coffees or evening BBQs. Additional amenities include an attached two-car garage, a laundry room with washer and dryer connections, and energy-efficient features for cost savings. Conveniently situated in Del Valle, this property provides swift access to local amenities, schools, parks, and major highways. Don't miss the opportunity to make this stunning property your new home. Contact us today for a viewing.
Listing Agent
All City Real Estate Ltd. Co Brokerage Phone: (858) 729-4938 License #0813905 Listed on: 10/23/2025

Home Details
Home Type
- Single Family
Est. Annual Taxes
- $7,686
Year Built
- Built in 2023
Lot Details
- 4,356 Sq Ft Lot
- East Facing Home
- Garden
- Back Yard
Parking
- 2 Car Attached Garage
- Garage Door Opener
- Driveway
- Additional Parking
Home Design
- Slab Foundation
Interior Spaces
- 1,500 Sq Ft Home
- 1-Story Property
- Ceiling Fan
- Laundry Room
Kitchen
- Built-In Gas Oven
- Built-In Oven
- Built-In Gas Range
- Microwave
- Built-In Freezer
- Dishwasher
- Stainless Steel Appliances
Flooring
- Carpet
- Vinyl
Bedrooms and Bathrooms
- 3 Main Level Bedrooms
- 2 Full Bathrooms
Accessible Home Design
- Accessible Full Bathroom
- Accessible Bedroom
- Accessible Closets
- Accessible Doors
- Accessible Entrance
Outdoor Features
- Exterior Lighting
Schools
- Popham Elementary School
- Del Valle Middle School
- Del Valle High School
Utilities
- Central Air
- Septic Tank
Listing and Financial Details
- Security Deposit $2,300
- Tenant pays for all utilities
- The owner pays for management
- 12 Month Lease Term
- $33 Application Fee
- Assessor Parcel Number 03384916540000
- Tax Block M
Community Details
Overview
- Property has a Home Owners Association
- Sun Chase South Sec 8 Subdivision
Recreation
- Community Playground
- Community Pool
- Trails
Pet Policy
- Pet Deposit $300
- Dogs and Cats Allowed
- Medium pets allowed
Security
- Building Security
- Gated Community
Map
Source: Unlock MLS (Austin Board of REALTORS®)
MLS Number: 3736195
APN: 965332
- 7610 Grenadine Bloom Bend
- 15216 Sweet Mimosa Dr
- 7407 Grenadine Bloom Bend
- 15308 Grenadine Bloom Cove
- 7709 Ivy Trellis Trail
- 7304 Fall Ray Dr
- TBD Fagerquist Rd
- 7603 Timber Hills Dr
- Plan 2150 at Bristol Highlands
- 00 TBD Fm 535
- 7709 Timber Hills Dr
- Tbd Fagerquist Rd
- 14305 Matterod Dr
- 16902 Fagerquist Rd
- 14601 Zurick Dr
- 8909 Linden Rd
- 17101 Pearce Ln
- 6008 Alfred Acres Dr
- 14309 Matterod Dr
- 143 La Fortuna Dr
- 7412 Sparkling Light Dr Unit B
- 7324 Sparkling Light Dr
- 7603 Ivy Trellis Trail
- 7321 Grenadine Bloom Bend
- 7401 Sun Chase Pkwy
- 14113 Matterod Dr
- 7317 Dungarees Way
- 6017 Beverly Prairie Rd
- 13908 Edna Maxine Walk
- 12909 Perconte Dr
- 13320 Gilwell Dr
- 5824 Malarkey Rd
- 13105 Lofton Cliff Dr
- 5501 Ross Rd
- 12613 Paloma Blanca Way
- 13421 Vizquel Loop
- 5325 Mathra Dr
- 12813 Stoney Ridge Bend
- 398 Mesa Dr Unit D
- 12517 Campana Dr
