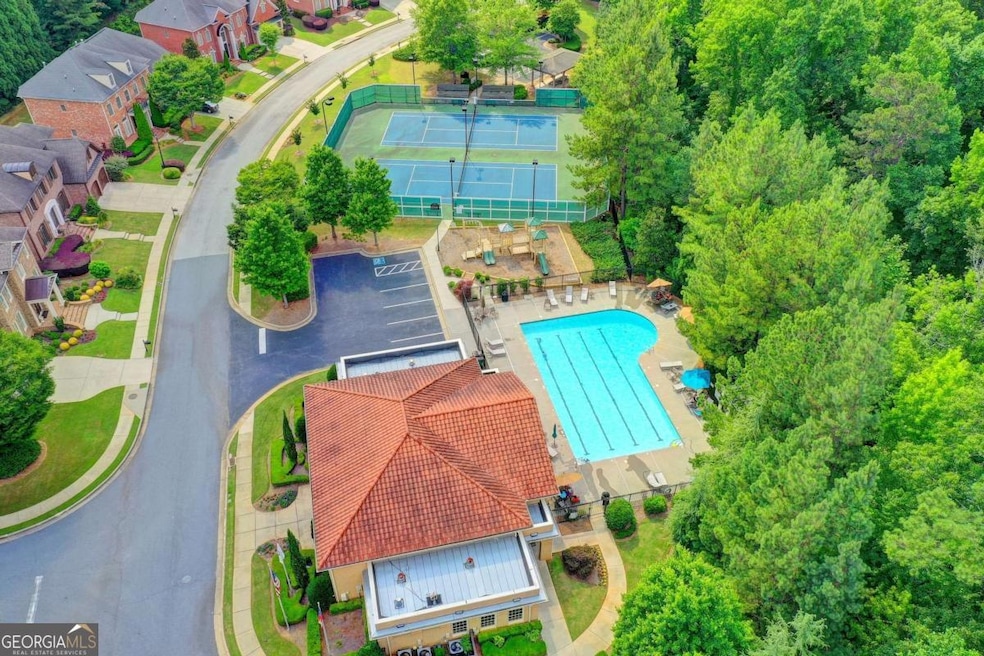Experience refined luxury in this tastefully renovated John Wieland brick townhome, situated on a private, wooded, and fenced lot in the prestigious gated swim/tennis community of Weston. Located within walking distance to the highly anticipated Avalon-inspired Medley Town Center in Johns Creek, this home offers an exceptional blend of convenience and elevated living. With approximately $90,000 in thoughtful upgrades, this home showcases timeless sophistication and premium enhancements throughout. From new designer lighting and beautifully renovated kitchen and baths, every detail reflects pride of ownership. The main level features 10-foot ceilings, elegant crown and bead-board moulding, and beautiful hardwood floors that flow seamlessly into the formal dining room, enhanced by custom moulding and LED recessed lighting. The renovated kitchen is a chefs dream, offering a large, expanded one-level island with bead-board accents, brand-new quartz countertops, all-new stainless steel single sink basin, new appliances including refrigerator, cooktop, oven, microwave, and dishwasher, and two pantries including a walk-in pantry, under-cabinet lighting, and a sunlit breakfast area overlooking the private backyard. The large closets on each floor can be converted to an elevator! The butlers pantry adds charm and functionality with stained cabinetry, new quartz countertops, and decorative glass-front doors. The cozy family room centers around a gas fireplace and continues the theme of warmth and quality craftsmanship. Upstairs, the oversized primary suite offers a private retreat, complete with a spa-like bath featuring dual quartz vanities, a newly enlarged frameless tiled shower, a freestanding soaking tub with new tile surround, designer tile flooring, and two custom walk-in closet systems. A secondary ensuite bedroom also impresses with custom closet systems, a new quartz vanity, and decorative tile in the tub/shower combo and floors. The third level serves as an additional entertainment space, featuring a spacious family room, wet bar with granite countertops, a custom built-in media center, skylights, recessed lighting, and a bedroom, and half bath. Additional highlights include plantation shutters throughout, built-in bookcases, new tile in the laundry room, added shelving, new Kohler toilets, a new HVAC system, Nest thermostats, and a covered patio with bead-board ceiling and ceiling fan. The freshly durable sodded backyard is perfect for relaxing or entertaining. The finished two-car garage includes an epoxy floor, bead-board moulding and ceiling-mounted storage racks for storage needs. Newer HVAC! Enjoy all the amenities Weston has to offer, including a pool, tennis courts, playground, fitness center, park, and a luxurious clubhouse. Located near Johns Creek Emory Hospital/ the award-winning Lambert High School district and benefiting from low Forsyth County taxes, this home offers the pinnacle of luxury, location, and lifestyle. DonCOt miss your opportunity to own this extraordinary townhome in one of the most desirable communities North Atlanta has to offer.

