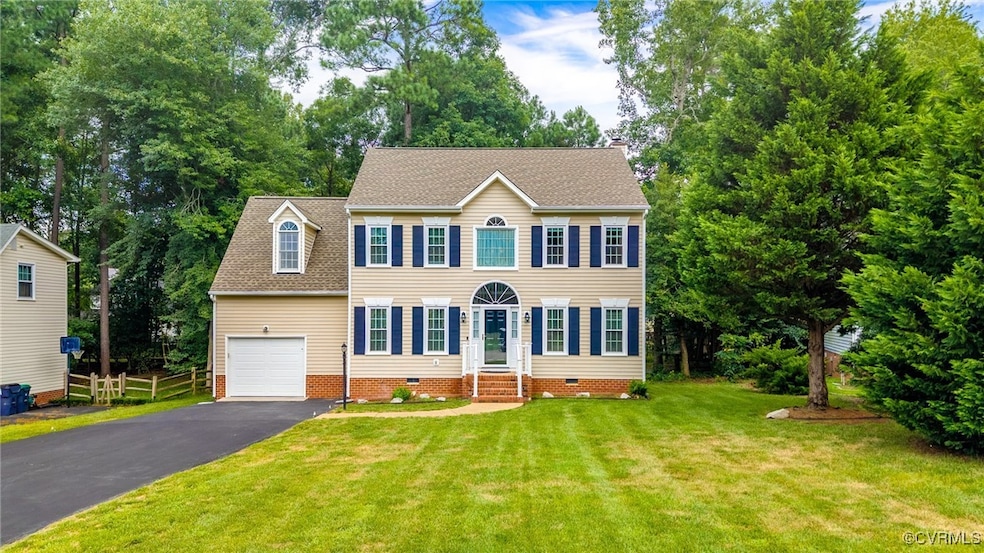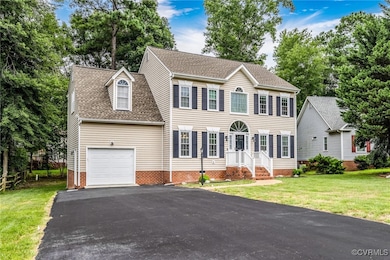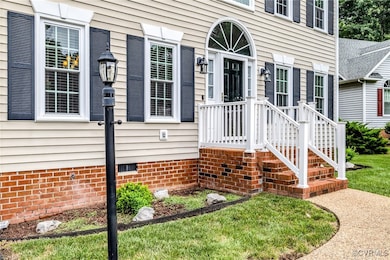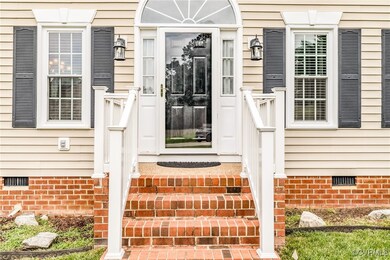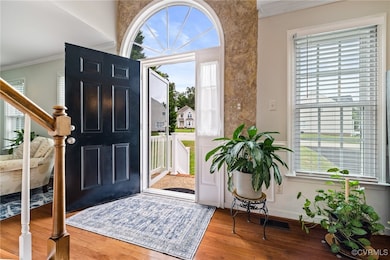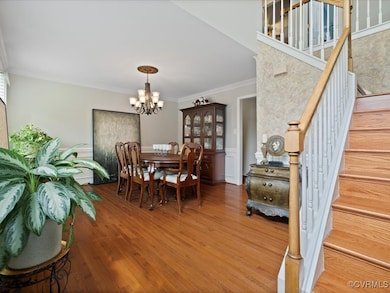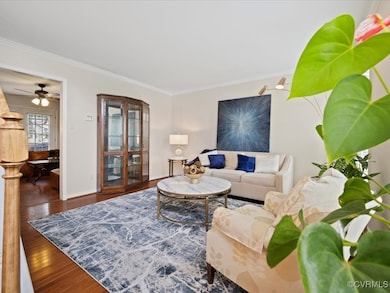
7512 Southford Ln Chesterfield, VA 23832
South Richmond NeighborhoodEstimated payment $2,521/month
Highlights
- Outdoor Pool
- Clubhouse
- Wood Flooring
- Colonial Architecture
- Deck
- Separate Formal Living Room
About This Home
Welcome to this beautifully maintained and updated home in Five Forks Village. This home is located in the Southford section and is just steps away from the community pool, tennis courts, and club house. There is still plenty of summer left for you to enjoy! There is nothing to do but pack your bags and move in! As you enter this open and airy home you will find a Foyer, Living Room, and Dining Room all drenched in natural light from the two story palladian window, hardwood floors throughout, and fresh paint. Owner has updated the kitchen with granite counters, new cabinets, an island /peninsula, and updated appliances. There is a perfect spot for your breakfast table overlooking the back yard, and a door leading to the deck and yard. Upstairs are four bedrooms (all with hardwood floors), two newer full baths, and a laundry area. The spacious Primary Bedroom has a large walk in closet and ensuite bath with soaking tub, separate shower, and double vanity. The hall bath has been updated with new flooring, new vanity, and beautiful new tile tub/shower. Each of the other bedrooms has an overhead fan and closet. The "FROG" makes a great bedroom and can also be a great home office. There is a double width garage (no more asking your your spouse to move the car so you can get out of the garage!) and large 1 car garage with plenty of space for tools and recreational gear. You don't want to miss this one...blink and it will be gone!
Listing Agent
RE/MAX Commonwealth Brokerage Email: robinjohnson1000@gmail.com License #0225169389 Listed on: 07/18/2025

Home Details
Home Type
- Single Family
Est. Annual Taxes
- $3,016
Year Built
- Built in 1996
Lot Details
- 10,542 Sq Ft Lot
- Zoning described as R7
HOA Fees
- $60 Monthly HOA Fees
Parking
- 1 Car Direct Access Garage
- Oversized Parking
- Driveway
Home Design
- Colonial Architecture
- Transitional Architecture
- Brick Exterior Construction
- Frame Construction
- Shingle Roof
- Composition Roof
- Vinyl Siding
Interior Spaces
- 2,130 Sq Ft Home
- 2-Story Property
- Fireplace Features Masonry
- Separate Formal Living Room
- Dining Area
- Crawl Space
Kitchen
- Breakfast Area or Nook
- Eat-In Kitchen
- Oven
- Stove
- Dishwasher
- Granite Countertops
Flooring
- Wood
- Tile
Bedrooms and Bathrooms
- 4 Bedrooms
- En-Suite Primary Bedroom
- Double Vanity
Outdoor Features
- Outdoor Pool
- Deck
- Stoop
Schools
- Hening Elementary School
- Manchester Middle School
- Meadowbrook High School
Utilities
- Forced Air Zoned Heating and Cooling System
- Heat Pump System
Listing and Financial Details
- Tax Lot 12
- Assessor Parcel Number 762-67-97-58-600-000
Community Details
Overview
- Five Forks Village Subdivision
Amenities
- Clubhouse
Recreation
- Tennis Courts
- Community Pool
Map
Home Values in the Area
Average Home Value in this Area
Tax History
| Year | Tax Paid | Tax Assessment Tax Assessment Total Assessment is a certain percentage of the fair market value that is determined by local assessors to be the total taxable value of land and additions on the property. | Land | Improvement |
|---|---|---|---|---|
| 2025 | $3,109 | $346,500 | $68,000 | $278,500 |
| 2024 | $3,109 | $335,100 | $63,000 | $272,100 |
| 2023 | $3,029 | $332,900 | $63,000 | $269,900 |
| 2022 | $2,877 | $312,700 | $58,000 | $254,700 |
| 2021 | $2,468 | $257,200 | $55,000 | $202,200 |
| 2020 | $2,360 | $245,800 | $55,000 | $190,800 |
| 2019 | $2,204 | $232,000 | $54,000 | $178,000 |
| 2018 | $2,117 | $228,800 | $52,000 | $176,800 |
| 2017 | $2,035 | $209,400 | $52,000 | $157,400 |
| 2016 | $1,898 | $197,700 | $50,000 | $147,700 |
| 2015 | $1,833 | $188,300 | $50,000 | $138,300 |
| 2014 | $1,912 | $196,600 | $50,000 | $146,600 |
Property History
| Date | Event | Price | Change | Sq Ft Price |
|---|---|---|---|---|
| 07/18/2025 07/18/25 | For Sale | $399,000 | -- | $187 / Sq Ft |
Purchase History
| Date | Type | Sale Price | Title Company |
|---|---|---|---|
| Interfamily Deed Transfer | -- | None Available | |
| Deed | $142,500 | -- |
Mortgage History
| Date | Status | Loan Amount | Loan Type |
|---|---|---|---|
| Open | $180,285 | FHA | |
| Closed | $134,900 | New Conventional |
Similar Homes in Chesterfield, VA
Source: Central Virginia Regional MLS
MLS Number: 2520091
APN: 762-67-97-58-600-000
- 7731 Centerbrook Ln
- 7801 Mill River Ln
- 15212 Fawnwood Ln
- 7508 Northford Ln
- 907 Scott Bluff Terrace
- 909 Scott Bluff Terrace
- 917 Scott Bluff Terrace
- 915 Scott Bluff Terrace
- 911 Scott Bluff Terrace
- 913 Scott Bluff Terrace
- 921 Scott Bluff Terrace
- 927 Scott Bluff Terrace
- 923 Scott Bluff Terrace
- 5509 Copperpenny Rd
- 6012 Scotts Bluff Way
- 5300 Copperpenny Rd
- 4906 Brickhaven Dr
- 8412 Newbys Mill Dr
- Lot 3 Belmont Rd
- 6112 Whisperwood Dr
- 7004 Leire Ln
- 6404 Meterie Ct
- 6942 Ipswich Dr
- 7037 Leire Ln
- 6500 Caymus Way
- 6050 Hendry Ave
- 6401 Scots Pine Run
- 7660 van Hoy Dr
- 5007 Gention Rd
- 4073 Trisha Trail
- 10649 Genlou Rd
- 4341 Braden Woods Dr
- 5500 Vinings Dr
- 4037 Lamplighter Dr
- 5001 Ridgedale Pkwy
- 5600 Qualla Rd
- 3310 Old Courthouse Rd
- 5514 Belle Pond Dr
- 4123 Mallard Landing Cir
- 5718 Retriever Rd
