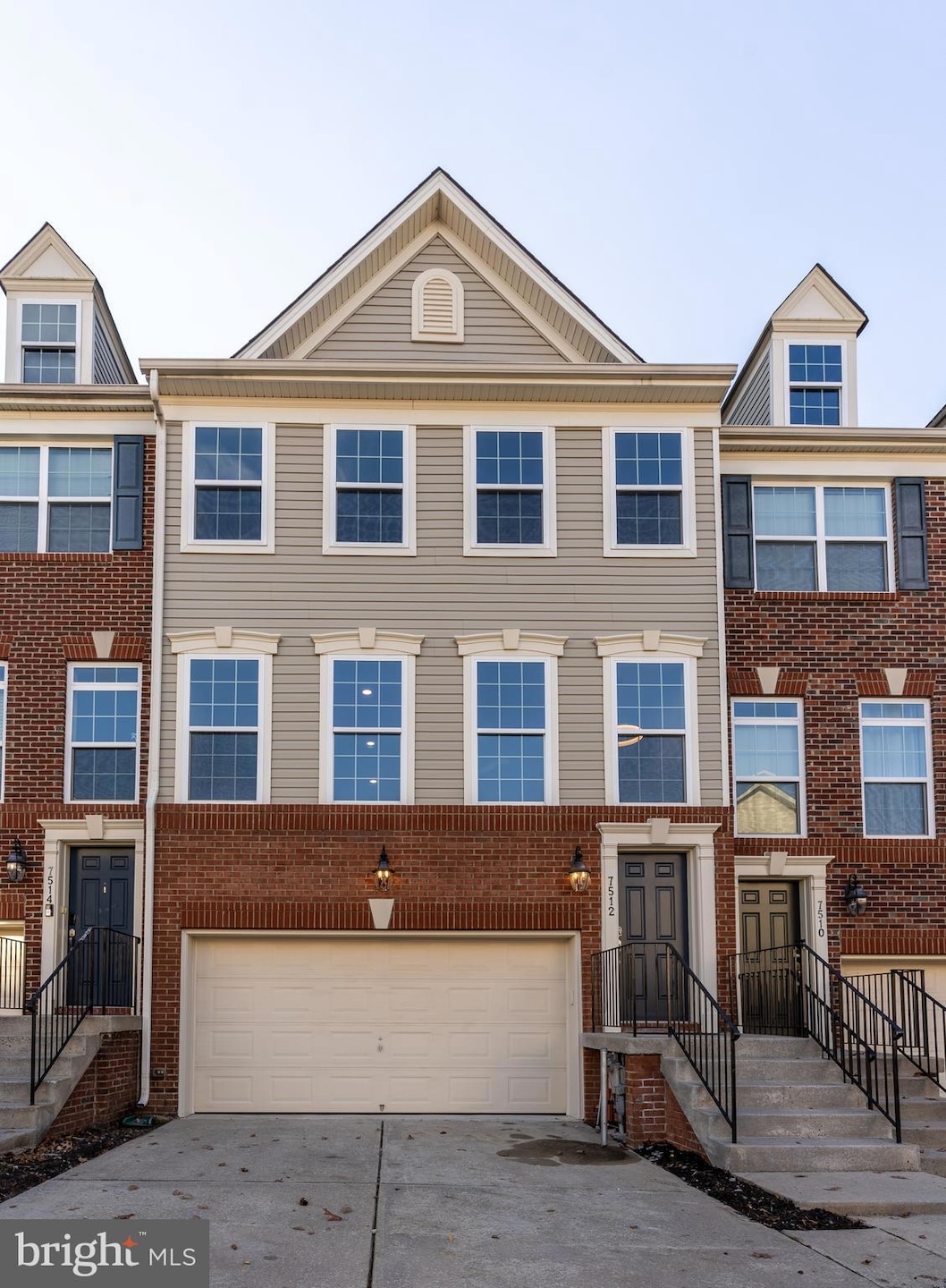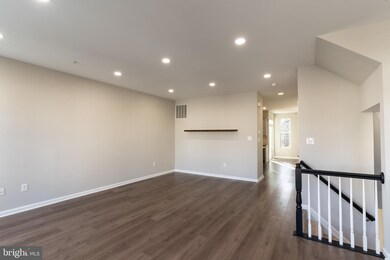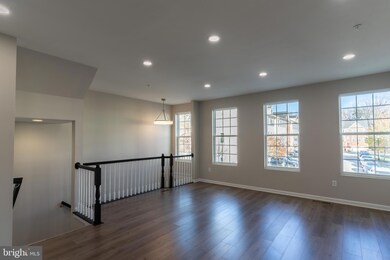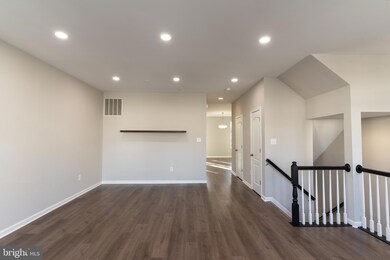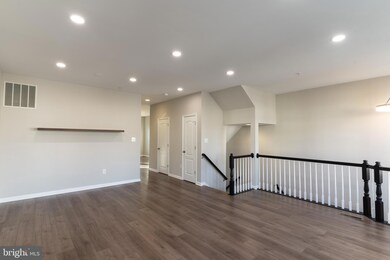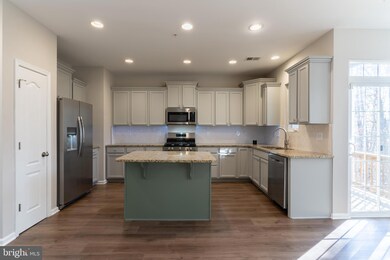
7512 Stonehouse Run Dr Glen Burnie, MD 21060
Highlights
- Fitness Center
- Gourmet Kitchen
- Open Floorplan
- Rooftop Deck
- View of Trees or Woods
- Colonial Architecture
About This Home
As of January 2025Nestled in the serene enclave of Stonehouse Run, this meticulously upgraded 3-bedroom, 2-full-bath, 2-half-bath townhome offers the perfect balance of modern luxury and thoughtful design. With approximately 2,400 square feet of living space and an attached 2-car garage, this home is ideal for those seeking both comfort and convenience—move-in ready without the wait or expense of new construction.
The main level features elegant luxury vinyl plank flooring, while newly upgraded carpet enhances the comfort of other areas. The gourmet kitchen is designed for both style and functionality, boasting new stainless steel Frigidaire Gallery appliances (including a gas range with air fryer), a herringbone tile backsplash, and motion-activated under-cabinet lighting with customizable colors—perfect for creating ambiance during holiday gatherings.
The ensuite is a luxurious retreat with vaulted ceilings, a bespoke Modern Accent Wall, and a spa-like ensuite bathroom featuring a dual-sink vanity, soaking tub, walk-in shower, and elegant brushed nickel fixtures. A rare private deck off the ensuite offers tranquil wooded views, an exclusive feature of this model. The guest bathroom also boasts a dual-sink vanity, while the hall bathroom and two powder rooms have been upgraded with premium tile flooring and fixtures.
This home is as functional as it is beautiful. A new Carrier HVAC system was installed in July 2024 for year-round comfort and efficiency. Two spacious decks provide seamless indoor-outdoor living, overlooking the peaceful wooded lot.
Residents of Stonehouse Run enjoy access to the vibrant amenities of the Tanyard Springs community, including a pool, fitness center, and more, adding to the appeal of this exceptional home. Ready for immediate occupancy, this property offers the rare opportunity to start 2025 in a meticulously upgraded, move-in-ready residence that perfectly blends luxury, tranquility, and convenience.
Your Dream Home Awaits!
Schedule your showing today and experience the unparalleled charm of this Lennar Stanford model in Stonehouse Run!
Townhouse Details
Home Type
- Townhome
Est. Annual Taxes
- $4,408
Year Built
- Built in 2013 | Remodeled in 2024
Lot Details
- 1,650 Sq Ft Lot
- Wooded Lot
- Backs to Trees or Woods
- Property is in excellent condition
HOA Fees
- $126 Monthly HOA Fees
Parking
- 2 Car Attached Garage
- 2 Driveway Spaces
- Front Facing Garage
- Garage Door Opener
- Off-Street Parking
- Unassigned Parking
Home Design
- Colonial Architecture
- Brick Exterior Construction
- Asphalt Roof
- Concrete Perimeter Foundation
Interior Spaces
- Property has 3 Levels
- Open Floorplan
- Vaulted Ceiling
- Ceiling Fan
- Recessed Lighting
- Low Emissivity Windows
- Vinyl Clad Windows
- Insulated Windows
- Sliding Doors
- Entrance Foyer
- Family Room Off Kitchen
- Living Room
- Dining Room
- Game Room
- Views of Woods
- Basement
Kitchen
- Gourmet Kitchen
- Gas Oven or Range
- Built-In Microwave
- ENERGY STAR Qualified Refrigerator
- ENERGY STAR Qualified Dishwasher
- Stainless Steel Appliances
- Kitchen Island
- Upgraded Countertops
- Disposal
Flooring
- Wood
- Carpet
- Ceramic Tile
- Luxury Vinyl Plank Tile
Bedrooms and Bathrooms
- 3 Bedrooms
- En-Suite Primary Bedroom
- En-Suite Bathroom
- Walk-In Closet
- Soaking Tub
- Walk-in Shower
Laundry
- Laundry Room
- Laundry on upper level
- Dryer
- ENERGY STAR Qualified Washer
Home Security
Eco-Friendly Details
- Energy-Efficient Exposure or Shade
- Energy-Efficient Construction
- Energy-Efficient HVAC
- Energy-Efficient Lighting
- Home Energy Management
Outdoor Features
- Rooftop Deck
- Exterior Lighting
Location
- Suburban Location
Utilities
- 90% Forced Air Heating and Cooling System
- Programmable Thermostat
- Underground Utilities
- 60 Gallon+ High-Efficiency Water Heater
- Municipal Trash
- Cable TV Available
Listing and Financial Details
- Tax Lot 2
- Assessor Parcel Number 020380690235262
- $660 Front Foot Fee per year
Community Details
Overview
- Association fees include management, insurance, pool(s), reserve funds, road maintenance, snow removal
- Stonehouse Run HOA
- Built by LENNAR
- Stonehouse Run Subdivision, Stanford Floorplan
- Property Manager
Amenities
- Community Center
- Party Room
Recreation
- Tennis Courts
- Community Basketball Court
- Community Playground
- Fitness Center
- Lap or Exercise Community Pool
- Bike Trail
Pet Policy
- Pets Allowed
Security
- Carbon Monoxide Detectors
- Fire and Smoke Detector
- Fire Sprinkler System
Ownership History
Purchase Details
Home Financials for this Owner
Home Financials are based on the most recent Mortgage that was taken out on this home.Purchase Details
Home Financials for this Owner
Home Financials are based on the most recent Mortgage that was taken out on this home.Similar Homes in Glen Burnie, MD
Home Values in the Area
Average Home Value in this Area
Purchase History
| Date | Type | Sale Price | Title Company |
|---|---|---|---|
| Warranty Deed | $490,000 | Universal Title | |
| Warranty Deed | $490,000 | Universal Title | |
| Deed | $311,990 | North American Title Ins Co |
Mortgage History
| Date | Status | Loan Amount | Loan Type |
|---|---|---|---|
| Open | $490,000 | VA | |
| Closed | $490,000 | VA | |
| Previous Owner | $300,000 | Balloon | |
| Previous Owner | $261,233 | FHA | |
| Previous Owner | $306,338 | FHA |
Property History
| Date | Event | Price | Change | Sq Ft Price |
|---|---|---|---|---|
| 01/06/2025 01/06/25 | Sold | $490,000 | -3.0% | $210 / Sq Ft |
| 12/15/2024 12/15/24 | Pending | -- | -- | -- |
| 12/10/2024 12/10/24 | Price Changed | $505,000 | -1.9% | $216 / Sq Ft |
| 12/01/2024 12/01/24 | For Sale | $515,000 | 0.0% | $220 / Sq Ft |
| 04/28/2018 04/28/18 | Rented | $2,200 | 0.0% | -- |
| 04/20/2018 04/20/18 | Under Contract | -- | -- | -- |
| 04/08/2018 04/08/18 | For Rent | $2,200 | -- | -- |
Tax History Compared to Growth
Tax History
| Year | Tax Paid | Tax Assessment Tax Assessment Total Assessment is a certain percentage of the fair market value that is determined by local assessors to be the total taxable value of land and additions on the property. | Land | Improvement |
|---|---|---|---|---|
| 2024 | $4,205 | $367,833 | $0 | $0 |
| 2023 | $4,081 | $347,667 | $0 | $0 |
| 2022 | $3,799 | $327,500 | $85,000 | $242,500 |
| 2021 | $7,493 | $322,467 | $0 | $0 |
| 2020 | $3,654 | $317,433 | $0 | $0 |
| 2019 | $3,605 | $312,400 | $75,000 | $237,400 |
| 2018 | $3,116 | $307,300 | $0 | $0 |
| 2017 | $3,398 | $302,200 | $0 | $0 |
| 2016 | -- | $297,100 | $0 | $0 |
| 2015 | -- | $290,667 | $0 | $0 |
| 2014 | -- | $284,233 | $0 | $0 |
Agents Affiliated with this Home
-
Marcus Ervin

Seller's Agent in 2025
Marcus Ervin
EXIT First Realty
(240) 461-0588
6 in this area
36 Total Sales
-
Nilou Jones

Buyer's Agent in 2025
Nilou Jones
RE/MAX
(410) 330-4791
11 in this area
173 Total Sales
-

Buyer's Agent in 2018
Michael Wingfield
Champion Realty Inc
Map
Source: Bright MLS
MLS Number: MDAA2099648
APN: 03-806-90235262
- 7518 Stonehouse Run Dr
- 7522 Stonehouse Run Dr
- 7585 Stonehouse Run Dr
- 7614 Holly Ridge Dr
- 7641 Marcy Ct
- 717 Millhouse Dr
- 387 Dublin Dr
- 0 Hartwell Rd
- 478 Lincoln Dr
- 480 Lincoln Dr
- 205 Pintail Ct
- 7737 Overhill Rd
- 7739 Overhill Rd
- 169 Forest Rd
- 165 Forest Rd
- 161 Forest Rd
- 157 Forest Rd
- 400 Pine Way Dr
- 153 Forest Rd
- 149 Forest Rd
