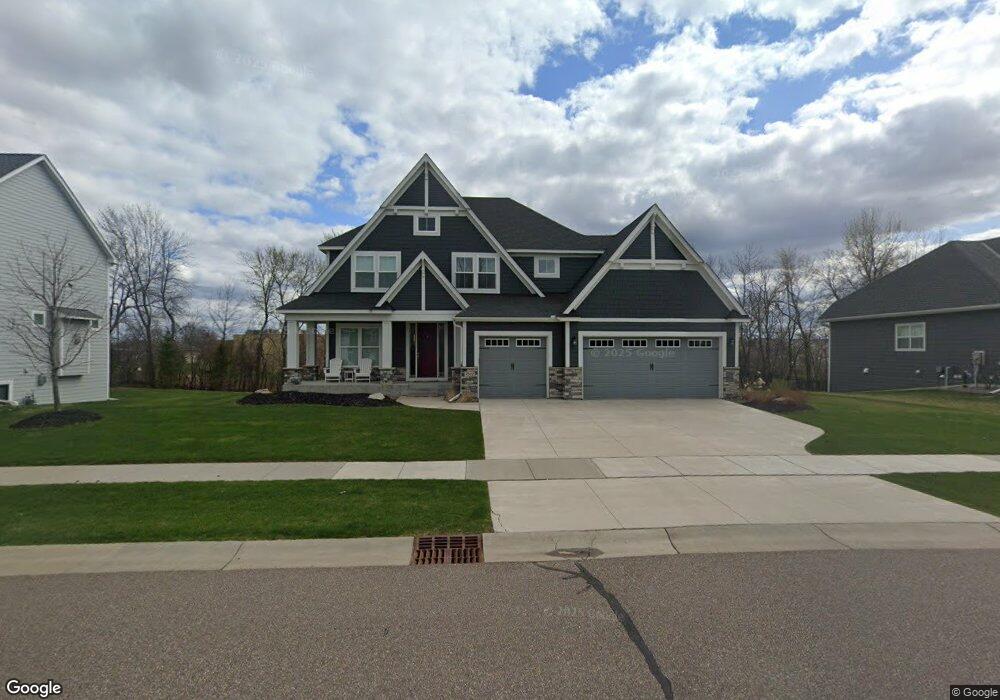7512 Walnut Grove Ln N Maple Grove, MN 55311
Estimated Value: $1,057,000 - $1,184,000
5
Beds
5
Baths
2,833
Sq Ft
$386/Sq Ft
Est. Value
About This Home
This home is located at 7512 Walnut Grove Ln N, Maple Grove, MN 55311 and is currently estimated at $1,093,467, approximately $385 per square foot. 7512 Walnut Grove Ln N is a home located in Hennepin County with nearby schools including Rush Creek Elementary School, Maple Grove Middle School, and Maple Grove Senior High School.
Ownership History
Date
Name
Owned For
Owner Type
Purchase Details
Closed on
Jan 6, 2020
Sold by
Shane Ryan Allan and Mahadeo Shane Ramona M
Bought by
Percival John W and Percival Myra A
Current Estimated Value
Home Financials for this Owner
Home Financials are based on the most recent Mortgage that was taken out on this home.
Original Mortgage
$607,920
Outstanding Balance
$537,122
Interest Rate
3.6%
Mortgage Type
New Conventional
Estimated Equity
$556,345
Purchase Details
Closed on
May 2, 2018
Sold by
Hanson Builders Inc
Bought by
Shane Ryan Allan and Mahadeo Shane Ramona M
Home Financials for this Owner
Home Financials are based on the most recent Mortgage that was taken out on this home.
Original Mortgage
$453,100
Interest Rate
4.45%
Mortgage Type
New Conventional
Create a Home Valuation Report for This Property
The Home Valuation Report is an in-depth analysis detailing your home's value as well as a comparison with similar homes in the area
Home Values in the Area
Average Home Value in this Area
Purchase History
| Date | Buyer | Sale Price | Title Company |
|---|---|---|---|
| Percival John W | $759,900 | Custom Home Builders Ttl Llc | |
| Shane Ryan Allan | $746,764 | Coustom Home Builders Title |
Source: Public Records
Mortgage History
| Date | Status | Borrower | Loan Amount |
|---|---|---|---|
| Open | Percival John W | $607,920 | |
| Previous Owner | Shane Ryan Allan | $453,100 |
Source: Public Records
Tax History Compared to Growth
Tax History
| Year | Tax Paid | Tax Assessment Tax Assessment Total Assessment is a certain percentage of the fair market value that is determined by local assessors to be the total taxable value of land and additions on the property. | Land | Improvement |
|---|---|---|---|---|
| 2024 | $12,707 | $954,000 | $314,800 | $639,200 |
| 2023 | $12,244 | $954,800 | $314,800 | $640,000 |
| 2022 | $9,552 | $847,100 | $190,000 | $657,100 |
| 2021 | $9,308 | $738,100 | $190,000 | $548,100 |
| 2020 | $9,381 | $711,300 | $180,000 | $531,300 |
| 2019 | $2,680 | $684,600 | $161,000 | $523,600 |
| 2018 | $581 | $209,300 | $160,000 | $49,300 |
Source: Public Records
Map
Nearby Homes
- 7205 Walnut Grove Way N
- 7440 Elm Ln
- 7731 Queensland Ln N
- 7416 Elm Ln
- Hamilton Plan at Cook Lake Highlands
- 7401 Elm Ln
- Mayfield Plan at Cook Lake Highlands
- Iverness Plan at Cook Lake Highlands
- Stirling Plan at Cook Lake Highlands
- 7498 Fir Ln N
- 7501 Fir Ln N
- 7461 Fir Ln N
- 7461 Merrimac Ln N
- 7156 Fir Ln N
- 7800 Maple Hill Rd Unit F13
- 7600 Maple Hill Rd
- 17987 69th Place N Unit 1105
- 7547 Inland Ln N
- 8048 Narcissus Ln N
- 17549 70th Place N
- 7508 Walnut Grove Ln N
- 7516 Walnut Grove Ln N
- 7521 Walnut Grove Ln N
- 7520 Walnut Grove Ln N
- 7509 Walnut Grove Ln N
- 7525 Walnut Grove Ln N
- 7524 Walnut Grove Ln N
- 7501 Walnut Grove Ln N
- 7537 Walnut Grove Ln N
- 18553 75th Ave N
- 7532 Walnut Grove Ln N
- 18575 75th Ave N
- 7541 Walnut Grove Ln N
- 18742 Bass Lake Rd
- 18605 75th Ave N
- 7536 Walnut Grove Ln N
- 7515 Urbandale Ln N
- 18651 75th Ave N
- 7507 Urbandale Ln N
- 7540 Walnut Grove Ln N
