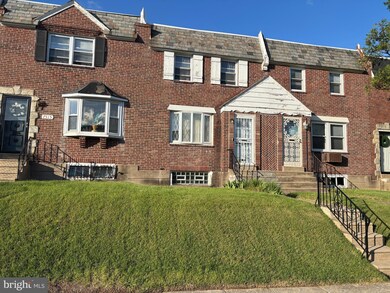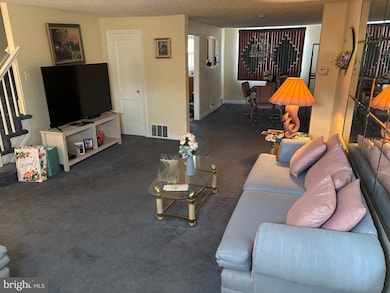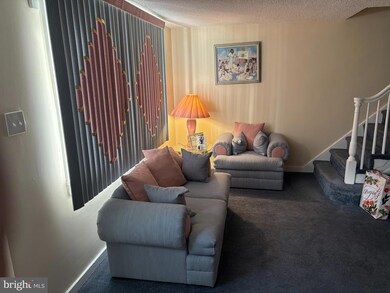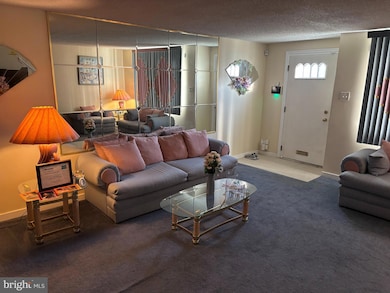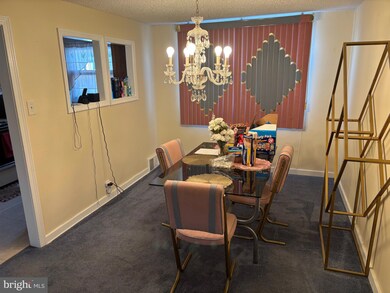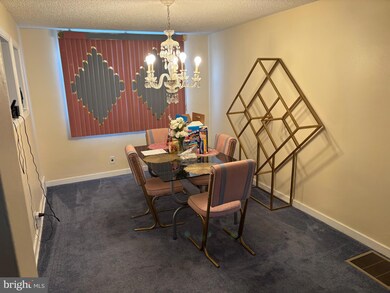7513 Gilbert St Philadelphia, PA 19150
West Oak Lane NeighborhoodHighlights
- Very Popular Property
- No HOA
- 60+ Gallon Tank
- Straight Thru Architecture
- Forced Air Heating and Cooling System
About This Home
Here at 7513 Gilbert Ave you will find your next home! Coming fully furnished, this is a gorgeous and well taken care of move in ready home!
Enter into the spacious full living room with adjoining dining room
Off the dining room you have a full kitchen.
Continue upstairs to find three very spacious bedrooms, one of which is currently set up as an office, as well as a full bathroom.
Downstairs you will find a semi-finished basement complete with washer & dryer, as well as access to the rear drive alley, complete with access to a garage and a two car driveway.
Don’t wait, reach out and schedule a tour of what could be your new home before it’s gone!
Listing Agent
Keller Williams Realty Devon-Wayne License #RS362901 Listed on: 07/14/2025

Townhouse Details
Home Type
- Townhome
Est. Annual Taxes
- $2,391
Year Built
- Built in 1920
Lot Details
- 1,433 Sq Ft Lot
- Lot Dimensions are 18.00 x 80.00
Home Design
- Straight Thru Architecture
- Block Foundation
- Concrete Perimeter Foundation
- Masonry
Interior Spaces
- 1,208 Sq Ft Home
- Property has 2 Levels
- Finished Basement
Bedrooms and Bathrooms
- 3 Main Level Bedrooms
Parking
- Driveway
- Off-Street Parking
Utilities
- Forced Air Heating and Cooling System
- 60+ Gallon Tank
Listing and Financial Details
- Residential Lease
- Security Deposit $3,700
- 12-Month Min and 36-Month Max Lease Term
- Available 8/1/25
- Assessor Parcel Number 102486200
Community Details
Overview
- No Home Owners Association
- Mt Airy Subdivision
Pet Policy
- No Pets Allowed
Map
Source: Bright MLS
MLS Number: PAPH2516336
APN: 102486200
- 7553 Gilbert St
- 7538 Forrest Ave
- 7435 Woolston Ave
- 7411 Rugby St
- 7643 Gilbert St
- 7638 Thouron Ave
- 1937 E Mayland St
- 7454 Fayette St
- 7355 Limekiln Pike
- 7640 Williams Ave
- 1759 E Mayland St
- 1751 E Mayland St
- 7632 Fayette St
- 7326 Limekiln Pike
- 1762 Mohican St
- 2441 76th Ave
- 1821 E Tulpehocken St
- 7724 Fayette St
- 1171 E Sharpnack St
- 7731 Fayette St
- 7536 Williams Ave
- 7400 Rugby St Unit 2
- 7353 Thouron Ave
- 1873 E Tulpehocken St Unit 1F
- 7601 Ogontz Ave
- 7801 Fayette St Unit 2
- 2460 79th Ave Unit 2
- 1184 E Dorset St Unit A
- 7901 Provident St Unit Ground Floor
- 913 E Upsal St Unit 1ST FLOOR
- 1005 Dorset St
- 904 E Sharpnack St Unit A
- 1300-1320 E Johnson St
- 1303 E Johnson St
- 940 E Vernon Rd Unit 2
- 1302 E Duval St Unit 1
- 7011 Stenton Ave
- 1958 Ashley St Unit B
- 1958 Ashley St Unit A
- 1958 Ashley St Unit B

