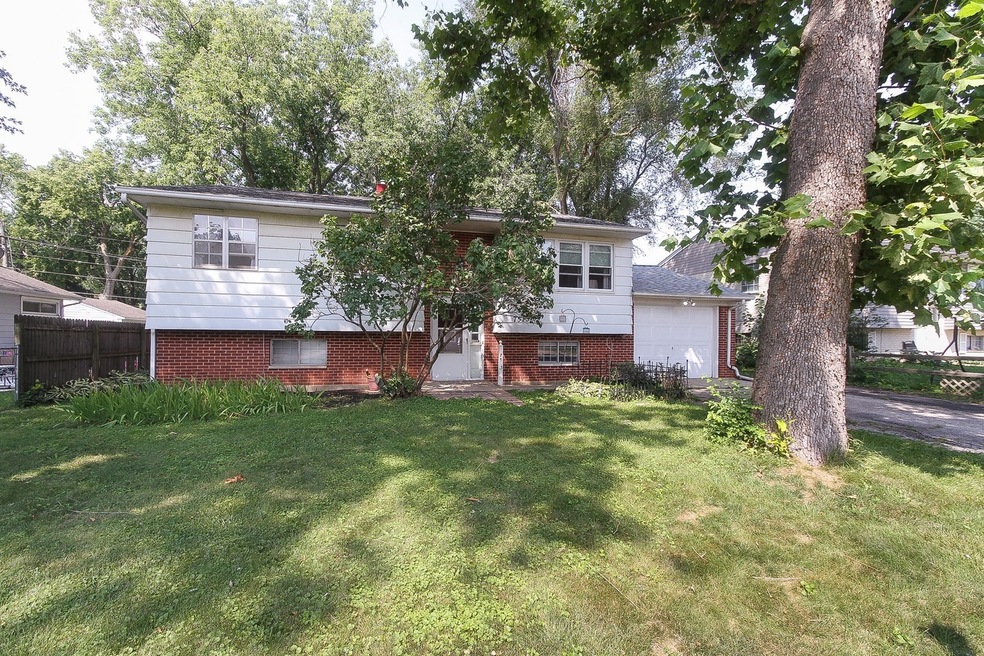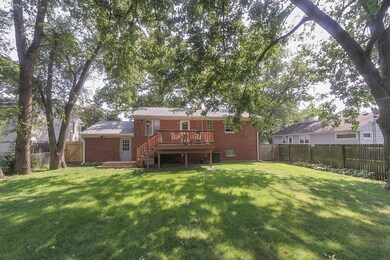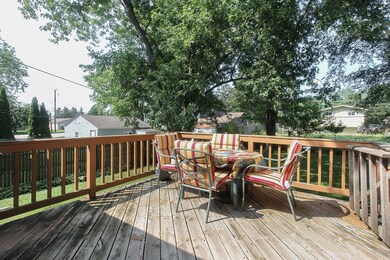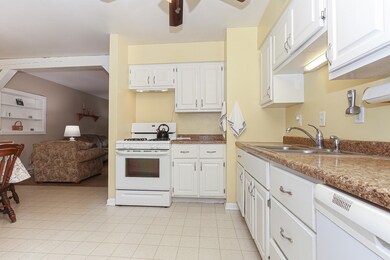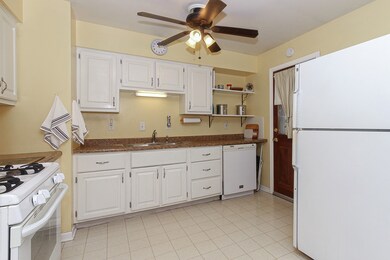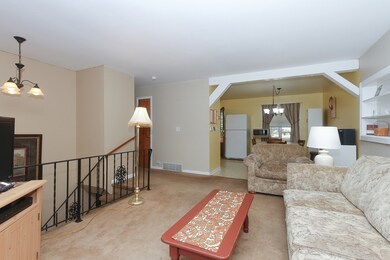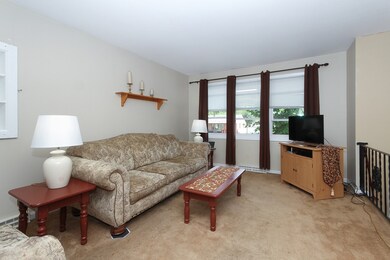
7513 Hemlock St Crystal Lake, IL 60014
Estimated Value: $262,000 - $325,124
Highlights
- Mature Trees
- Community Lake
- Property is near a park
- Crystal Lake Central High School Rated A
- Deck
- 5-minute walk to Spoerl Park
About This Home
As of November 2023WOW - 5 Bedrooms, 1.1 Baths! Wonderful Raised Ranch With Many Updates, However, Priced And Sold "As Is" Because Seller Can Not Make Any More Repairs. Buyer Will Probably Want To Do Some Additional Updating To Make It Their Own. Not A FIXER, And Perfectly Livable As It Is! Some Hardwood Floors Carpets On Upper Level In All Rooms Except Bathroom And Kitchen Per Seller. Two Spacious Living Areas And Large Laundry Room Areas In Lower Level. Plenty Of Space For Storage And To Entertain! Unincorporated Crystal Lake, Within The Crystal Lake School District And Low Taxes. Big, Fenced Yard With Wood Deck. Attached One Car Garage. Excellent Location Only One Block From The Amazing Three Oaks Recreation Area And Lake. Close To Shopping, Restaurants, Schools, 2 Metra Train Stations, Sage YMCA, Crystal Lake Beaches, Prairie Trail Bike Path And Farmers Markets. Easy Access To Rt 31 And Rt 14 Roof Replaced In2012, Furnace Replaced In 2006, New Hot Water Heater In 2014. Seller Has Also Replaced The Back Deck, Replaced The Kitchen Counter Tops, Refaced And Painted The Kitchen Cabinets, Added A Built In Dishwasher, Replaced The Back Door & Storm Door, Replaced The Overhead Garage Door, Back Garage Door & Added A Opener, Replaced The Back Entry Garage Door WithA Steel Entry Door, Added An Extra Wood Work Bench In The Garage, Replaced The Sump Pump In The Laundry Room, Replaced The Laundry Tub, Had A Gas Dryer Hook Up Installed In Laundry Room, Replaced The Furnace, Raised The Concrete Front Side Walk, Installed Six NEWER FELDCO Windows, Added Extra Insulation In The Attic, Installed A Ceiling Fan In The Kitchen, Replaced The Front Entry Light, Installed Security Light In The Back, Replaced The Light Over The Front Door, Had A Carriage Light Installed On The Front Lawn, Had An Extra Interior Light In The Garage, Upgraded Electric From Fuses To Circuit Breakers, Completely Remodeled The Full Bathroom, Updated The Half Bath Room Floor, Vanity , Medicine Cabinet &Toilet, Added New Tile Floor In The Front Entry, Installed Permanent Leaf Fitter Gutter Guards, Added New Cedar Gates Leading To The Back Yard. Many Wonderful Plantings Including 2 Lilac Trees, Iris, Tulips, Day Lilies, Lilies Of The Valley, Many Hosta AND 2 Peony Bushes. So Much Room And Potential Here In A Fabulous Location! Additional Info File Uploaded To ConnectMLS Please See For Details, Thanks!
Last Agent to Sell the Property
RE/MAX Suburban License #475135332 Listed on: 08/22/2023

Home Details
Home Type
- Single Family
Est. Annual Taxes
- $4,045
Year Built
- Built in 1965
Lot Details
- 7,405 Sq Ft Lot
- Lot Dimensions are 60x120
- Fenced Yard
- Paved or Partially Paved Lot
- Mature Trees
Parking
- 1 Car Attached Garage
- Garage Transmitter
- Garage Door Opener
- Driveway
- Parking Included in Price
Home Design
- Raised Ranch Architecture
- Bi-Level Home
- Asphalt Roof
Interior Spaces
- 2,004 Sq Ft Home
- Ceiling Fan
- Window Treatments
- Formal Dining Room
- Unfinished Attic
- Carbon Monoxide Detectors
Kitchen
- Range
- Microwave
- Dishwasher
Flooring
- Wood
- Partially Carpeted
Bedrooms and Bathrooms
- 5 Bedrooms
- 5 Potential Bedrooms
- Main Floor Bedroom
- Bathroom on Main Level
Laundry
- Laundry in unit
- Dryer
- Washer
- Sink Near Laundry
Partially Finished Basement
- English Basement
- Basement Fills Entire Space Under The House
- Sump Pump
- Sub-Basement
- Bedroom in Basement
- Recreation or Family Area in Basement
- Basement Storage
- Basement Lookout
Schools
- Canterbury Elementary School
- Hannah Beardsley Middle School
- Crystal Lake Central High School
Utilities
- Forced Air Heating and Cooling System
- Heating System Uses Natural Gas
- Private Water Source
- Private or Community Septic Tank
- Cable TV Available
Additional Features
- Deck
- Property is near a park
Community Details
- Manor Subdivision, Split Level Floorplan
- Community Lake
Listing and Financial Details
- Senior Tax Exemptions
- Homeowner Tax Exemptions
- Senior Freeze Tax Exemptions
Ownership History
Purchase Details
Home Financials for this Owner
Home Financials are based on the most recent Mortgage that was taken out on this home.Purchase Details
Home Financials for this Owner
Home Financials are based on the most recent Mortgage that was taken out on this home.Similar Homes in Crystal Lake, IL
Home Values in the Area
Average Home Value in this Area
Purchase History
| Date | Buyer | Sale Price | Title Company |
|---|---|---|---|
| Bramhill Hayley | $255,000 | None Listed On Document | |
| Haumann Karen L | -- | -- |
Mortgage History
| Date | Status | Borrower | Loan Amount |
|---|---|---|---|
| Open | Bramhill Hayley | $247,350 | |
| Previous Owner | Haumann Karen L | $144,200 | |
| Previous Owner | Haumann Karen L | $120,480 | |
| Previous Owner | Haumann Karen L | $106,500 | |
| Previous Owner | Haumann Karen L | $105,350 | |
| Previous Owner | Haumann Karen L | $18,920 |
Property History
| Date | Event | Price | Change | Sq Ft Price |
|---|---|---|---|---|
| 11/01/2023 11/01/23 | Sold | $255,000 | 0.0% | $127 / Sq Ft |
| 09/21/2023 09/21/23 | Pending | -- | -- | -- |
| 09/21/2023 09/21/23 | Off Market | $255,000 | -- | -- |
| 08/29/2023 08/29/23 | Pending | -- | -- | -- |
| 08/22/2023 08/22/23 | For Sale | $250,000 | -- | $125 / Sq Ft |
Tax History Compared to Growth
Tax History
| Year | Tax Paid | Tax Assessment Tax Assessment Total Assessment is a certain percentage of the fair market value that is determined by local assessors to be the total taxable value of land and additions on the property. | Land | Improvement |
|---|---|---|---|---|
| 2023 | $3,537 | $78,089 | $10,827 | $67,262 |
| 2022 | $4,045 | $62,736 | $11,636 | $51,100 |
| 2021 | $4,112 | $58,446 | $10,840 | $47,606 |
| 2020 | $4,001 | $56,377 | $10,456 | $45,921 |
| 2019 | $3,851 | $53,960 | $10,008 | $43,952 |
| 2018 | $3,558 | $49,847 | $9,245 | $40,602 |
| 2017 | $3,971 | $46,959 | $8,709 | $38,250 |
| 2016 | $3,869 | $44,043 | $8,168 | $35,875 |
| 2013 | -- | $46,644 | $7,620 | $39,024 |
Agents Affiliated with this Home
-
Debra Kukulski

Seller's Agent in 2023
Debra Kukulski
RE/MAX Suburban
(847) 516-6760
8 in this area
51 Total Sales
-
Renee Pflanz

Buyer's Agent in 2023
Renee Pflanz
Baird Warner
(847) 772-2010
7 in this area
83 Total Sales
Map
Source: Midwest Real Estate Data (MRED)
MLS Number: 11790826
APN: 19-10-156-015
- +/-5.72 Acres S Illinois Route 31
- 4717 Wallens Dr
- 923 Crookedstick Ct
- 940 Crookedstick Ct
- 315 Greenview Dr
- 298 New Haven Dr
- 265 Forestview Dr
- 217 Forestview Dr
- 1403 New Haven Dr
- 6621 Scott Ln
- 290 E Congress Pkwy
- 5003 Valerie Dr
- 3712 3 Oaks Rd
- 0 Arthur Lot 33 St Unit MRD12290266
- 0 Arthur Lot 026 St Unit MRD12290197
- 0 Arthur Lot 32 St Unit MRD12290256
- 0 Arthur Lot 28 St Unit MRD12290223
- 0 Arthur Lot 27 St Unit MRD12290210
- 0 Arthur Lot 024 St Unit MRD12290187
- 0 Arthur Lot 023 St Unit MRD12289968
- 7513 Hemlock St
- 7511 Hemlock St
- 5012 3 Oaks Rd
- 7514 Pingree Rd
- 7509 Hemlock St
- 5016 3 Oaks Rd
- 7512 Pingree Rd
- 7510 Pingree Rd
- 7507 Hemlock St
- 7514 Hemlock St
- 7512 Hemlock St
- 7516 Hemlock St
- 7508 Pingree Rd
- 7510 Hemlock St
- 5011 Three Oaks Rd
- 7505 Hemlock St
- 7508 Hemlock St
- 7506 Pingree Rd
- 5013 3 Oaks Rd
- 5011 3 Oaks Rd
