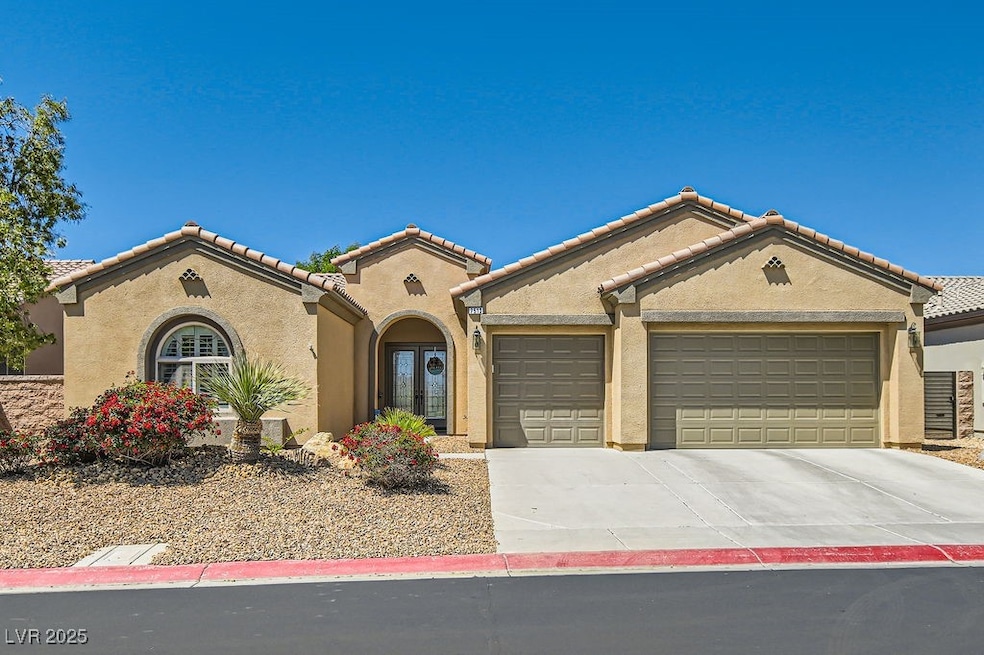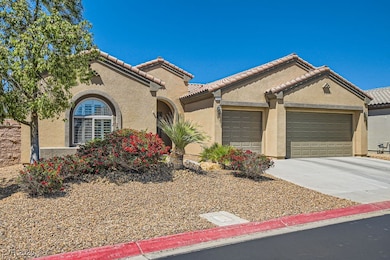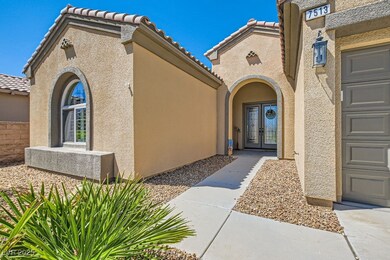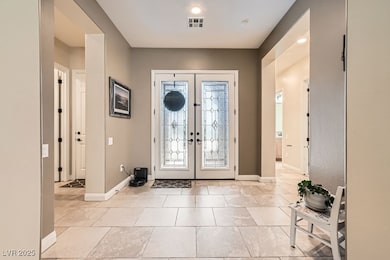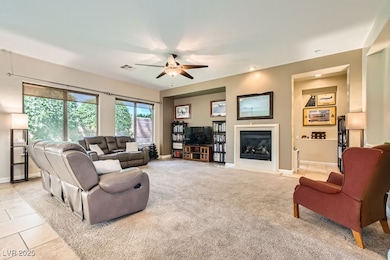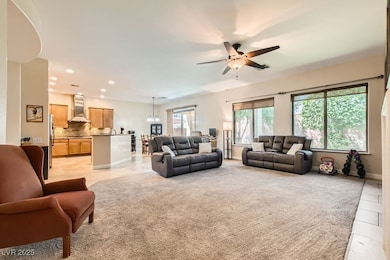
$619,998
- 4 Beds
- 3 Baths
- 2,260 Sq Ft
- 3817 Grazing Gazelle Ave
- North Las Vegas, NV
Welcome to your stunning Lennar-built home in the desirable Queensbury subdivision within the master-planned community of Valley Vista, North Las Vegas. This beautiful residence, built in 2021, offers modern multi-generational living with a private Next Gen suite featuring a separate entry. This single story with 3-car garage home is perfect for families seeking a spacious, modern home with
Huey Huynh John Griffith Realty
