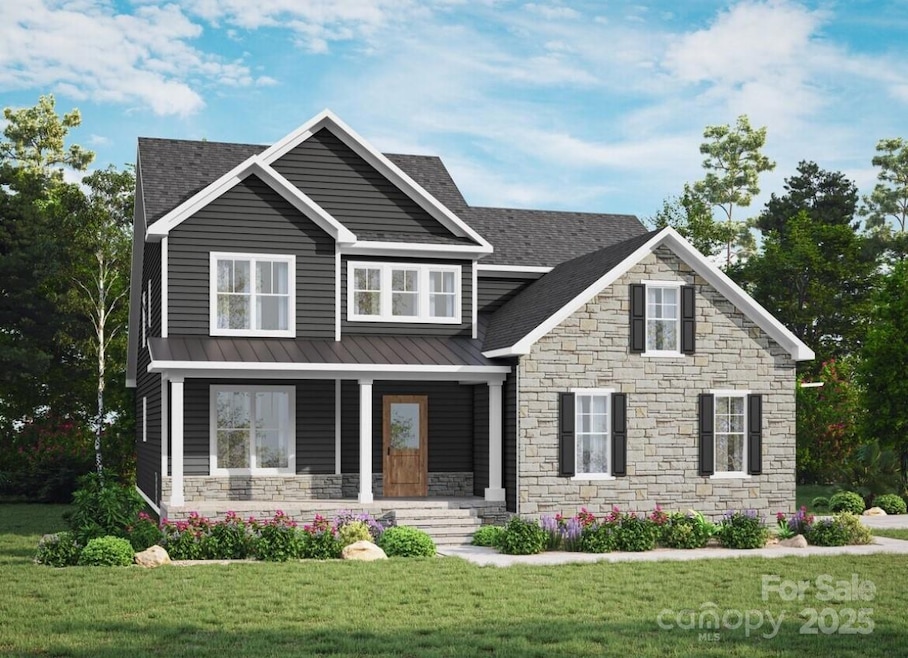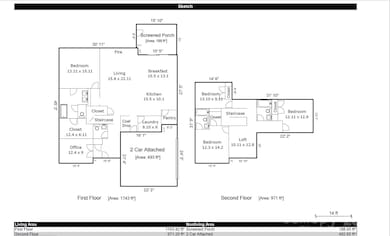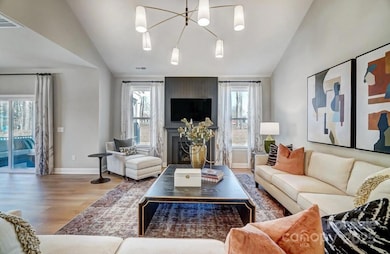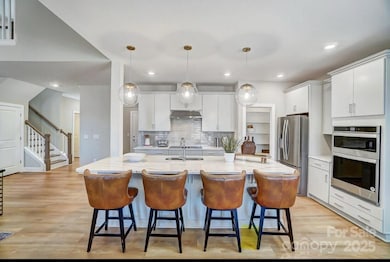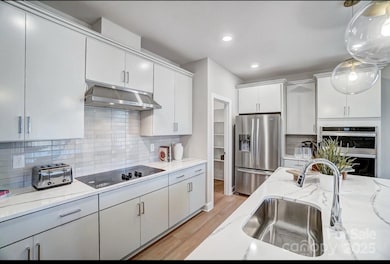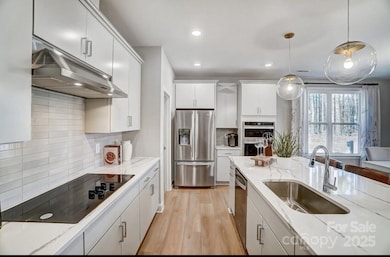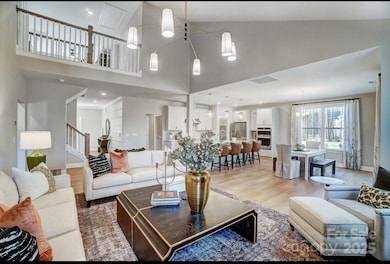
7513 Lancaster Hwy Unit 6 Waxhaw, NC 28173
Estimated payment $4,514/month
Highlights
- New Construction
- Vaulted Ceiling
- No HOA
- Open Floorplan
- Mud Room
- Screened Porch
About This Home
New Construction in Waxhaw, NC!
Set in the charming town of Waxhaw-known for its quaint downtown and close proximity to Charlotte-this brand-new home offers the perfect balance of small-town charm and modern convenience. Ideally located just 7 miles from downtown Waxhaw, you’ll enjoy easy access to local dining, shopping, and community events. Featuring the elegant Roanoke floor plan, this home welcomes you with a spacious front porch and inviting foyer. A private study makes the ideal home office, while the vaulted family room with a custom fireplace creates a warm and open gathering space. The gourmet kitchen boasts a large island, tile backsplash, and walk-in pantry, seamlessly connected to the dining area for effortless entertaining. The main-level primary suite includes a walk-in closet and spa-inspired bath with a soaking tub and walk-in shower. A first-floor laundry adds everyday convenience. Upstairs, discover two additional bedrooms, another primary suite with an ensuite bath and walk-in closet, plus an open loft-perfect for a media room, playroom, or flexible space to fit your lifestyle. Enjoy peaceful mornings or relaxing evenings on the screened back porch, overlooking your private outdoor space-a perfect finishing touch to this beautiful new home.
Listing Agent
Real Broker, LLC Brokerage Email: soldbyjenniferhoyle@gmail.com License #216442 Listed on: 08/29/2025

Home Details
Home Type
- Single Family
Year Built
- Built in 2025 | New Construction
Parking
- 2 Car Attached Garage
- Driveway
Home Design
- Home is estimated to be completed on 9/30/25
- Architectural Shingle Roof
- Stone Veneer
Interior Spaces
- 2-Story Property
- Open Floorplan
- Vaulted Ceiling
- Mud Room
- Entrance Foyer
- Family Room with Fireplace
- Screened Porch
- Crawl Space
Kitchen
- Walk-In Pantry
- Built-In Oven
- Electric Cooktop
- Dishwasher
- Kitchen Island
Flooring
- Carpet
- Tile
- Vinyl
Bedrooms and Bathrooms
- Walk-In Closet
- Soaking Tub
Laundry
- Laundry Room
- Electric Dryer Hookup
Utilities
- Central Heating and Cooling System
- Well Required
- Electric Water Heater
- Septic Tank
Community Details
- No Home Owners Association
- Built by Caruso Homes
- Roanoke Elev 2
Listing and Financial Details
- Assessor Parcel Number 05018023
Map
Home Values in the Area
Average Home Value in this Area
Property History
| Date | Event | Price | List to Sale | Price per Sq Ft |
|---|---|---|---|---|
| 11/05/2025 11/05/25 | Price Changed | $719,900 | -1.4% | $265 / Sq Ft |
| 09/19/2025 09/19/25 | Price Changed | $729,900 | +4.3% | $269 / Sq Ft |
| 08/29/2025 08/29/25 | For Sale | $699,900 | -- | $258 / Sq Ft |
About the Listing Agent

Meet Jennifer & Raymond Hoyle – Hoyle Realty Group
With over 20 years of experience as a licensed real estate broker, I’ve helped buyers and sellers navigate the housing market with confidence. In addition to my real estate expertise, I hold a General Contractor’s License, which gives me a deep understanding of quality construction. This allows me to guide buyers toward well-built homes and provide sellers with insights to maximize their property’s value.
I’m proud to work
Jennifer's Other Listings
Source: Canopy MLS (Canopy Realtor® Association)
MLS Number: 4297548
- Roanoke Plan at Lancaster Hwy
- Charleston Plan at Lancaster Hwy
- 7513 Lancaster Hwy
- 7517 Lancaster Hwy Unit 5
- 7517 Lancaster Hwy
- 0 Potter Rd S Unit 1 CAR4189512
- 0 Potter Rd S Unit 3 CAR4189516
- 0 Potter Rd S Unit 2 CAR4189515
- 0 Potter Rd S Unit CAR4189519
- 0 Potter Rd S Unit CAR4189518
- 110 Serenity Creek Dr
- 106 Serenity Creek Dr
- 5904 Mcwhorter Rd
- 6419 Lancaster Hwy Unit 9, 19
- 00 Shaw Ave
- 5904 Nesbit Rd
- 0 Nesbit Rd Unit CAR4290917
- 6404 Lancaster Hwy
- 219 Barra Dr Unit 4
- 219 Barra Dr
- 3712 Tom Greene Rd Unit B
- 6118 S Rocky River Rd
- 4227 Deerfield Dr
- 5312 Davis Rd Unit B
- 1018 Stone Marker Dr
- 1101 Sharon Dr
- 321 Mckibben St
- 200 Leafmore Ct
- 204 Maywood Path
- 313 N Providence St
- 117 Summerwood Pl Rd
- 242 Price St
- 9024 Mcelroy Rd
- 2006 Harrison Park Dr
- 2041 Dunsmore Ln
- 2011 Dunsmore Ln
- 1963 Trace Creek Dr
- 2033 White Cedar Ln
- 8009 Alma Blvd
- 1206 Brooksland Place
