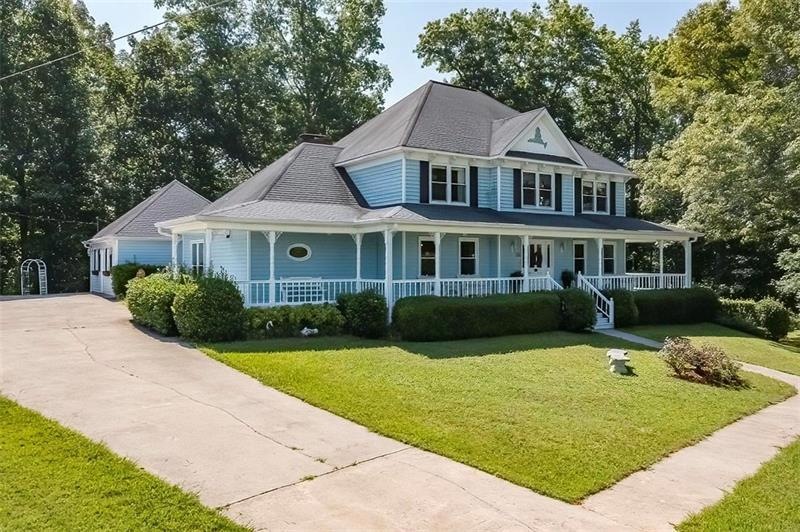
7514 Appalachian Hwy Mineral Bluff, GA 30559
Highlights
- Guest House
- 10 Acre Lot
- Deck
- Barn
- Mountain View
- Traditional Architecture
About This Home
As of January 2023Gorgeous estate home nestled on a hilltop overlooking rolling pastures. Unique to the area. Kitchen and master bath newly updated. Sitting on 8.82 acres with Mountain Views and breathtaking sunsets. The interior has all the moldings, floors, and period charm one would expect. This residence includes a 2 bedroom guest cottage, 1500 sq. ft barn and pavilion behind the home. PERFECT for parties and events. Looking for a business opportunity? 1,000 ft frontage on 515 gives it great visibility. Perfect OPPORTUNITY to utilize as attorney office, bed & breakfast, restaurant, doctors office, shop or tea room with space to sublease. 2 minutes driving access to downtown Blue Ridge, GA. Hwy 515 access. Close proximity to Lake Blue Ridge.
Last Agent to Sell the Property
Katy Holloway
NOT A VALID MEMBER License #390652 Listed on: 08/17/2022
Last Buyer's Agent
NON-MLS NMLS
Non FMLS Member
Home Details
Home Type
- Single Family
Est. Annual Taxes
- $2,511
Year Built
- Built in 1986
Lot Details
- 10 Acre Lot
- Property fronts a highway
- Private Entrance
- Landscaped
- Level Lot
- Back and Front Yard
Parking
- Driveway
Home Design
- Traditional Architecture
- Victorian Architecture
- Cottage
- Block Foundation
- Shingle Roof
- Vinyl Siding
Interior Spaces
- 3-Story Property
- Bookcases
- Crown Molding
- Ceiling Fan
- Insulated Windows
- Bay Window
- Private Rear Entry
- Two Story Entrance Foyer
- Family Room with Fireplace
- Breakfast Room
- Formal Dining Room
- Den
- Mountain Views
Kitchen
- Open to Family Room
- Eat-In Kitchen
- Breakfast Bar
- Walk-In Pantry
- Double Oven
- Electric Cooktop
- Microwave
- Dishwasher
- Kitchen Island
- Solid Surface Countertops
- White Kitchen Cabinets
Flooring
- Wood
- Carpet
- Ceramic Tile
Bedrooms and Bathrooms
- 4 Bedrooms | 1 Primary Bedroom on Main
- Walk-In Closet
- Dual Vanity Sinks in Primary Bathroom
- Bathtub and Shower Combination in Primary Bathroom
Laundry
- Laundry in Mud Room
- Laundry in Hall
- Laundry on main level
- Laundry in Kitchen
- Dryer
- Washer
Finished Basement
- Basement Fills Entire Space Under The House
- Partial Basement
- Exterior Basement Entry
- Natural lighting in basement
Home Security
- Carbon Monoxide Detectors
- Fire and Smoke Detector
Outdoor Features
- Deck
- Covered patio or porch
- Outdoor Storage
- Outbuilding
Schools
- East Fannin Elementary School
- Fannin County Middle School
- Fannin County High School
Utilities
- Central Heating and Cooling System
- Air Source Heat Pump
- Heating System Uses Propane
- 220 Volts
- Tankless Water Heater
- Septic Tank
- Phone Available
- Cable TV Available
Additional Features
- Guest House
- Barn
Listing and Financial Details
- Tax Lot 237
- Assessor Parcel Number 0031 030B
Ownership History
Purchase Details
Home Financials for this Owner
Home Financials are based on the most recent Mortgage that was taken out on this home.Purchase Details
Home Financials for this Owner
Home Financials are based on the most recent Mortgage that was taken out on this home.Purchase Details
Similar Homes in Mineral Bluff, GA
Home Values in the Area
Average Home Value in this Area
Purchase History
| Date | Type | Sale Price | Title Company |
|---|---|---|---|
| Warranty Deed | $865,000 | -- | |
| Limited Warranty Deed | $525,000 | -- | |
| Deed | -- | -- |
Mortgage History
| Date | Status | Loan Amount | Loan Type |
|---|---|---|---|
| Previous Owner | $393,750 | New Conventional |
Property History
| Date | Event | Price | Change | Sq Ft Price |
|---|---|---|---|---|
| 05/16/2025 05/16/25 | For Sale | $1,800,000 | +108.1% | -- |
| 01/06/2023 01/06/23 | Sold | $865,000 | -2.3% | $266 / Sq Ft |
| 10/10/2022 10/10/22 | Pending | -- | -- | -- |
| 08/30/2022 08/30/22 | Price Changed | $885,000 | -1.1% | $272 / Sq Ft |
| 08/17/2022 08/17/22 | For Sale | $895,000 | -- | $275 / Sq Ft |
Tax History Compared to Growth
Tax History
| Year | Tax Paid | Tax Assessment Tax Assessment Total Assessment is a certain percentage of the fair market value that is determined by local assessors to be the total taxable value of land and additions on the property. | Land | Improvement |
|---|---|---|---|---|
| 2024 | $3,352 | $365,724 | $56,561 | $309,163 |
| 2023 | $2,556 | $250,716 | $62,737 | $187,979 |
| 2022 | $2,584 | $253,508 | $62,737 | $190,771 |
| 2021 | $2,511 | $179,056 | $62,737 | $116,319 |
| 2020 | $2,552 | $179,056 | $62,737 | $116,319 |
| 2019 | $2,229 | $171,663 | $62,737 | $108,926 |
| 2018 | $1,595 | $137,450 | $28,524 | $108,926 |
| 2017 | $2,416 | $136,524 | $28,524 | $108,000 |
| 2016 | $1,310 | $106,341 | $28,524 | $77,817 |
| 2015 | $1,383 | $107,372 | $28,524 | $78,848 |
| 2014 | $1,509 | $144,464 | $31,866 | $112,598 |
| 2013 | -- | $104,868 | $31,865 | $73,003 |
Agents Affiliated with this Home
-
Nancy Xie

Seller's Agent in 2025
Nancy Xie
Virtual Properties Realty
(404) 360-8888
39 Total Sales
-
K
Seller's Agent in 2023
Katy Holloway
NOT A VALID MEMBER
-
N
Buyer's Agent in 2023
NON-MLS NMLS
Non FMLS Member
Map
Source: First Multiple Listing Service (FMLS)
MLS Number: 7100607
APN: 0031-030B
