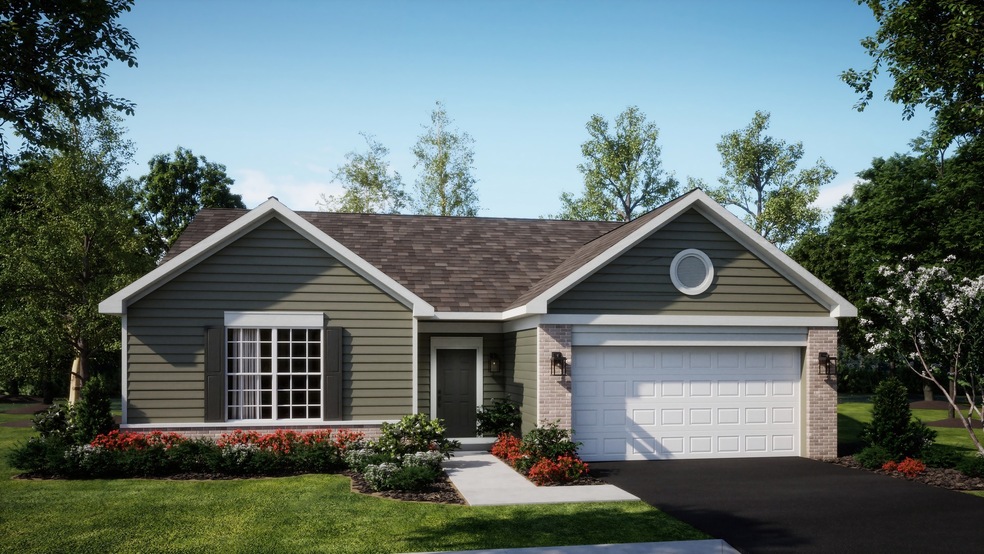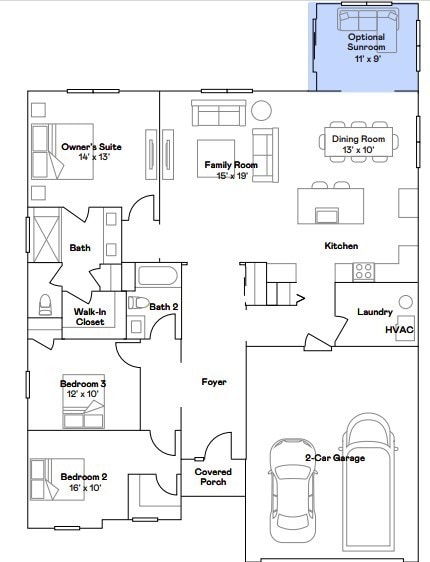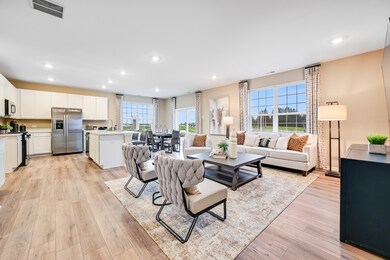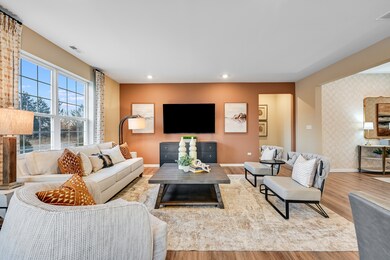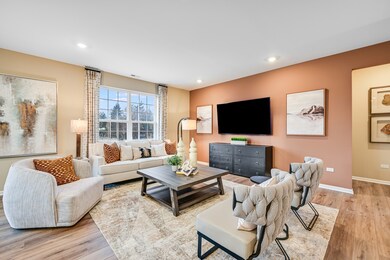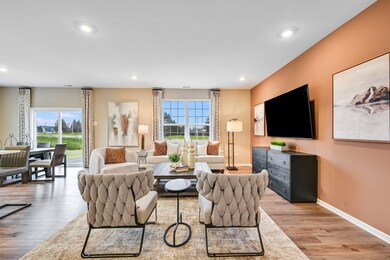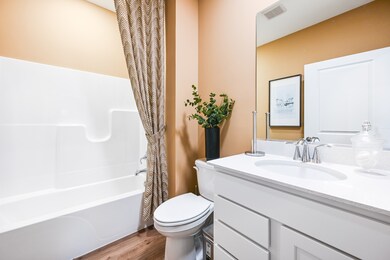7514 Honeysuckle Ln Joliet, IL 60431
North Minooka NeighborhoodEstimated payment $2,692/month
Highlights
- New Construction
- Community Lake
- Heated Sun or Florida Room
- Minooka Community High School Rated A
- Property is near a park
- Stainless Steel Appliances
About This Home
READY FOR NOVEMBER DELIVERY!! Homesite #541 Step into the Siena, a thoughtfully designed single-story home that blends comfort, efficiency, and modern style. This well-balanced layout features three bedrooms and two bathrooms within an open-concept design that creates a seamless flow between the family room, dining area, and kitchen-perfect for both everyday living and casual entertaining. At the heart of the home, the kitchen shines with a spacious island, Quartz countertops, stainless steel appliances, and generous cabinetry, offering both function and elegance. The private owner's suite is a peaceful retreat, complete with an expansive walk-in closet and a spa-like en-suite bathroom designed for relaxation. Two additional bedrooms are positioned near a shared hallway bath, offering flexibility for guests, family members, or a home office. The Siena also includes 9-foot ceilings, luxury vinyl plank flooring, plush carpeting, Deluxe shower upgrades, smart-height water-saving commodes, and many other premium features tailored to enrich your lifestyle. Delivering modern living in a streamlined, practical layout, the Siena is a versatile and stylish choice for a wide range of homeowners. *Photos are not this actual home* Welcome to Lakewood Prairie - a vibrant new master-planned community offering beautifully designed new homes in Joliet, Illinois. The Andare Series features low-maintenance ranch single-family homes tailored for modern living. This thoughtfully developed neighborhood includes family-friendly amenities such as multi-use trails, a tot lot, and expansive green spaces-perfect for enjoying the outdoors and fostering a connected, active community. Located in the heart of Joliet, Lakewood Prairie offers more than just a place to live-it delivers a lifestyle. Joliet is a city rich in history, culture, and recreation, with convenient access to both world-class entertainment and everyday essentials. Discover the charm of Downtown Joliet, nestled along the scenic Des Plaines River. This dynamic, walkable district is home to local restaurants, boutique shops, and renowned museums. Signature events like the Taste of Joliet and the Joliet Christmas Parade bring the community together throughout the year with celebration, music, and fun. Lakewood Prairie blends the ease of modern suburban living with the energy and accessibility of Joliet-offering the best of both worlds for families, professionals, and everyone in between.
Home Details
Home Type
- Single Family
Est. Annual Taxes
- $3,786
Year Built
- Built in 2025 | New Construction
HOA Fees
Parking
- 2 Car Garage
- Driveway
- Parking Included in Price
Home Design
- Brick Exterior Construction
- Asphalt Roof
Interior Spaces
- 1,891 Sq Ft Home
- 1-Story Property
- Family Room
- Living Room
- Dining Room
- Heated Sun or Florida Room
Kitchen
- Range
- Microwave
- Dishwasher
- Stainless Steel Appliances
- Disposal
Flooring
- Carpet
- Vinyl
Bedrooms and Bathrooms
- 3 Bedrooms
- 3 Potential Bedrooms
- 2 Full Bathrooms
Laundry
- Laundry Room
- Gas Dryer Hookup
Schools
- Jones Elementary School
- Minooka Junior High School
- Minooka Community High School
Utilities
- Forced Air Heating and Cooling System
- Heating System Uses Natural Gas
Additional Features
- Paved or Partially Paved Lot
- Property is near a park
Community Details
- Association fees include lawn care, snow removal
- Mark Voightmann Association, Phone Number (815) 836-0400
- Lakewood Prairie Subdivision, Siena Floorplan
- Property managed by Pathways
- Community Lake
Map
Home Values in the Area
Average Home Value in this Area
Tax History
| Year | Tax Paid | Tax Assessment Tax Assessment Total Assessment is a certain percentage of the fair market value that is determined by local assessors to be the total taxable value of land and additions on the property. | Land | Improvement |
|---|---|---|---|---|
| 2024 | $3,786 | $44,620 | $44,620 | -- |
| 2023 | $3,389 | $41,430 | $41,430 | -- |
| 2022 | $3,389 | $38,520 | $38,520 | $0 |
| 2021 | $3,244 | $35,900 | $35,900 | $0 |
| 2020 | $3,081 | $33,480 | $33,480 | $0 |
| 2019 | $2,941 | $31,310 | $31,310 | $0 |
| 2018 | $2,758 | $29,320 | $29,320 | $0 |
| 2017 | $2,708 | $27,510 | $27,510 | $0 |
| 2016 | $2,577 | $25,880 | $25,880 | $0 |
| 2015 | $1,231 | $24,370 | $24,370 | $0 |
| 2014 | -- | $23,330 | $23,330 | $0 |
| 2013 | -- | $21,200 | $21,200 | $0 |
Property History
| Date | Event | Price | List to Sale | Price per Sq Ft |
|---|---|---|---|---|
| 08/21/2025 08/21/25 | Pending | -- | -- | -- |
| 07/25/2025 07/25/25 | For Sale | $412,505 | -- | $218 / Sq Ft |
Purchase History
| Date | Type | Sale Price | Title Company |
|---|---|---|---|
| Special Warranty Deed | -- | None Listed On Document | |
| Special Warranty Deed | -- | None Listed On Document | |
| Special Warranty Deed | $355,000 | None Listed On Document | |
| Special Warranty Deed | $355,000 | None Listed On Document | |
| Special Warranty Deed | $415,000 | None Listed On Document | |
| Special Warranty Deed | $415,000 | None Listed On Document | |
| Special Warranty Deed | $350,000 | Chicago Title | |
| Special Warranty Deed | $350,000 | Chicago Title | |
| Special Warranty Deed | $440,000 | None Listed On Document | |
| Special Warranty Deed | $440,000 | None Listed On Document | |
| Special Warranty Deed | -- | None Listed On Document | |
| Special Warranty Deed | -- | None Listed On Document | |
| Special Warranty Deed | $415,000 | None Listed On Document | |
| Special Warranty Deed | $449,000 | None Listed On Document | |
| Special Warranty Deed | -- | None Listed On Document | |
| Special Warranty Deed | -- | None Listed On Document | |
| Special Warranty Deed | $363,500 | None Listed On Document | |
| Special Warranty Deed | $415,000 | None Listed On Document | |
| Special Warranty Deed | $449,000 | None Listed On Document | |
| Special Warranty Deed | -- | None Listed On Document | |
| Special Warranty Deed | -- | None Listed On Document | |
| Special Warranty Deed | $363,500 | None Listed On Document | |
| Special Warranty Deed | $375,000 | None Listed On Document | |
| Special Warranty Deed | $375,000 | None Listed On Document | |
| Special Warranty Deed | $380,000 | None Listed On Document | |
| Special Warranty Deed | $432,000 | None Listed On Document | |
| Special Warranty Deed | $380,000 | None Listed On Document | |
| Special Warranty Deed | $432,000 | None Listed On Document | |
| Special Warranty Deed | -- | None Listed On Document | |
| Special Warranty Deed | -- | None Listed On Document | |
| Special Warranty Deed | $821,000 | None Listed On Document | |
| Special Warranty Deed | $821,000 | None Listed On Document | |
| Special Warranty Deed | -- | Commonwealth Land Title | |
| Special Warranty Deed | -- | Commonwealth Land Title | |
| Deed | $4,591,500 | Chicago Title | |
| Deed | $4,591,500 | Chicago Title | |
| Special Warranty Deed | $4,013,000 | Chicago Title Insurance Co | |
| Special Warranty Deed | $4,013,000 | Chicago Title Insurance Co |
Mortgage History
| Date | Status | Loan Amount | Loan Type |
|---|---|---|---|
| Previous Owner | $417,292 | FHA | |
| Previous Owner | $205,000 | New Conventional | |
| Previous Owner | $407,384 | FHA | |
| Previous Owner | $262,500 | New Conventional |
Source: Midwest Real Estate Data (MRED)
MLS Number: 12429692
APN: 09-01-100-005
- Napa Plan at Lakewood Prairie - Andare
- Sonoma Plan at Lakewood Prairie - Andare
- Rutherford Plan at Lakewood Prairie - Andare
- Siena Plan at Lakewood Prairie - Andare
- 7503 Blueblossom Ln
- 7504 Currant Dr
- 7511 Currant Dr
- 7512 Currant Dr
- 7506 Currant Dr
- 7513 Currant Dr
- 7510 Currant Dr
- 7503 Currant Dr
- 7502 Currant Dr
- 7606 Currant Dr
- 7509 Currant Dr
- 1315 Stonecrop Ln
- 7501 Blueblossom Ln
- 7514 Blueblossom Ln
- 7510 Blueblossom Ln
- 7512 Blueblossom Ln
