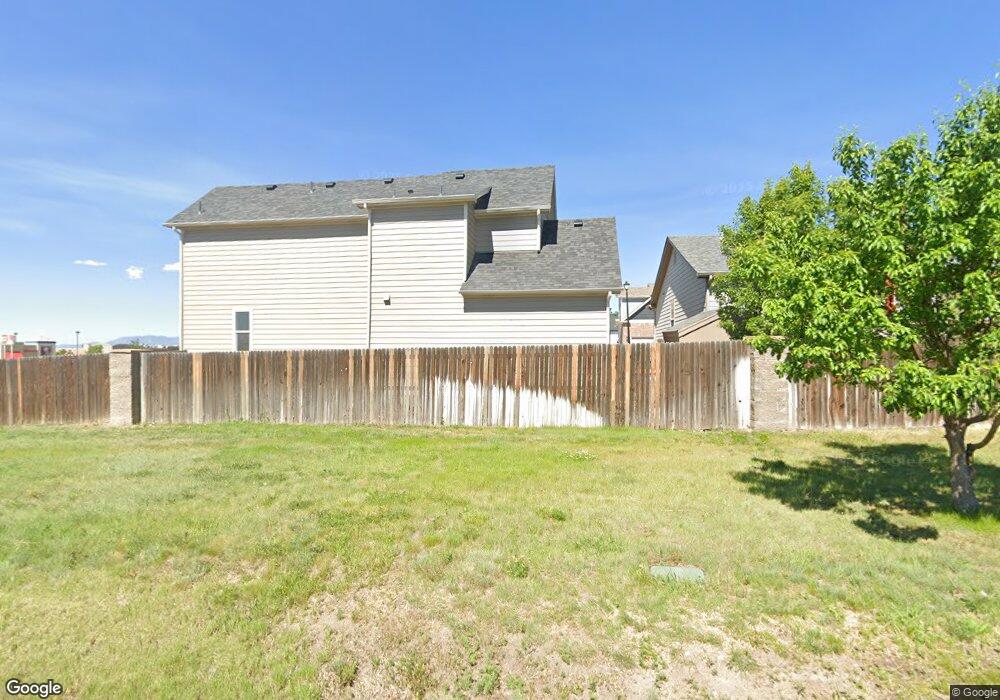7514 Jaoul Point Peyton, CO 80831
Falcon NeighborhoodEstimated Value: $377,322 - $431,000
3
Beds
2
Baths
1,457
Sq Ft
$271/Sq Ft
Est. Value
About This Home
This home is located at 7514 Jaoul Point, Peyton, CO 80831 and is currently estimated at $395,081, approximately $271 per square foot. 7514 Jaoul Point is a home located in El Paso County with nearby schools including Woodmen Hills Elementary School, Falcon Middle School, and Falcon High School.
Ownership History
Date
Name
Owned For
Owner Type
Purchase Details
Closed on
Aug 29, 2022
Sold by
Abraham Caceres
Bought by
Caceres Abraham and Behan Abigail
Current Estimated Value
Home Financials for this Owner
Home Financials are based on the most recent Mortgage that was taken out on this home.
Original Mortgage
$356,250
Outstanding Balance
$340,491
Interest Rate
5.3%
Mortgage Type
New Conventional
Estimated Equity
$54,590
Purchase Details
Closed on
May 21, 2018
Sold by
Eldrege Erin C
Bought by
Campo Peter Anthony and Campo Janet Loretta
Purchase Details
Closed on
Jan 9, 2018
Sold by
Campo Peter Anthony and Campo Janet Loretta
Bought by
King Monique A
Home Financials for this Owner
Home Financials are based on the most recent Mortgage that was taken out on this home.
Original Mortgage
$253,350
Interest Rate
4.8%
Mortgage Type
VA
Purchase Details
Closed on
Oct 7, 2016
Sold by
Paeth Betty A
Bought by
Eldredge Erin C
Home Financials for this Owner
Home Financials are based on the most recent Mortgage that was taken out on this home.
Original Mortgage
$175,742
Interest Rate
3.5%
Mortgage Type
FHA
Purchase Details
Closed on
Aug 19, 2005
Sold by
Pulte Home Corp
Bought by
Paeth James A and Paeth Betty A
Home Financials for this Owner
Home Financials are based on the most recent Mortgage that was taken out on this home.
Original Mortgage
$177,192
Interest Rate
5.61%
Mortgage Type
Fannie Mae Freddie Mac
Create a Home Valuation Report for This Property
The Home Valuation Report is an in-depth analysis detailing your home's value as well as a comparison with similar homes in the area
Home Values in the Area
Average Home Value in this Area
Purchase History
| Date | Buyer | Sale Price | Title Company |
|---|---|---|---|
| Caceres Abraham | -- | New Title Company Name | |
| Caceres Abraham | -- | Stewart Title Company | |
| Campo Peter Anthony | $250,000 | Unified Title Co | |
| King Monique A | $255,000 | Heritage Title Co | |
| Eldredge Erin C | $210,000 | Unified Title Co Inc | |
| Paeth James A | $196,880 | Land Title Guarantee Company |
Source: Public Records
Mortgage History
| Date | Status | Borrower | Loan Amount |
|---|---|---|---|
| Open | Caceres Abraham | $356,250 | |
| Previous Owner | King Monique A | $253,350 | |
| Previous Owner | Eldredge Erin C | $175,742 | |
| Previous Owner | Paeth James A | $177,192 |
Source: Public Records
Tax History
| Year | Tax Paid | Tax Assessment Tax Assessment Total Assessment is a certain percentage of the fair market value that is determined by local assessors to be the total taxable value of land and additions on the property. | Land | Improvement |
|---|---|---|---|---|
| 2025 | $1,634 | $26,440 | -- | -- |
| 2024 | $1,528 | $26,880 | $3,020 | $23,860 |
| 2022 | $1,343 | $19,350 | $2,850 | $16,500 |
| 2021 | $1,397 | $19,900 | $2,930 | $16,970 |
| 2020 | $1,189 | $16,860 | $2,650 | $14,210 |
| 2019 | $1,178 | $16,860 | $2,650 | $14,210 |
| 2018 | $957 | $13,470 | $2,660 | $10,810 |
| 2017 | $877 | $13,470 | $2,660 | $10,810 |
| 2016 | $939 | $14,240 | $2,950 | $11,290 |
| 2015 | $940 | $14,240 | $2,950 | $11,290 |
| 2014 | $871 | $12,950 | $2,950 | $10,000 |
Source: Public Records
Map
Nearby Homes
- 7544 Jaoul Point
- 11856 Gorman Grove
- 11893 Trissino Heights
- 11820 Pei Grove
- 7627 Loopout Grove
- 7394 Owings Point
- 7682 Capel Point
- 7612 Bullet Rd
- 7660 Bullet Rd
- 7630 Old Spec Rd
- 7524 Stephenville Rd
- 11572 Farnese Heights
- 11455 Owl Place
- 7514 Teocalli Point
- 11485 Owl Place
- 11449 Moonrock Heights
- 7110 Old Meridian Rd
- 11324 Neutra Grove
- 11751 Sedge Ct
- 11605 Avena Rd
- 7504 Jaoul Point
- 7515 Gallard Heights
- 7503 Jaoul Point
- 7505 Gallard Heights
- 7534 Jaoul Point
- 7535 Gallard Heights
- 7523 Jaoul Point
- 7506 Gallard Heights
- 7533 Jaoul Point
- 7545 Gallard Heights
- 7516 Gallard Heights
- 7536 Gallard Heights
- 7555 Gallard Heights
- 7517 Soane Grove
- 7546 Gallard Heights
- 7527 Soane Grove
- 7556 Gallard Heights
- 7537 Soane Grove
- 7507 Soane Grove
- 7547 Soane Grove
