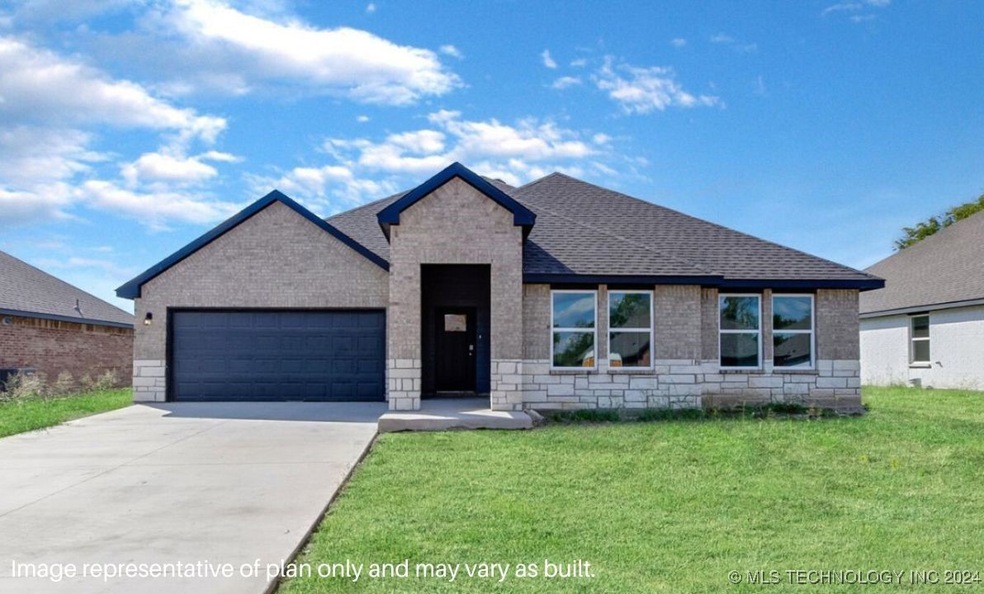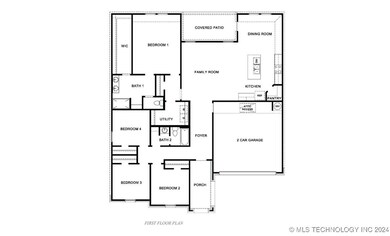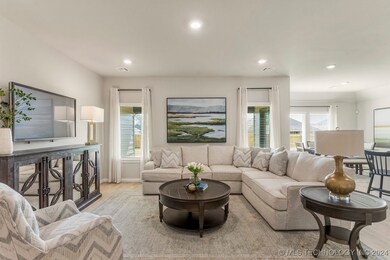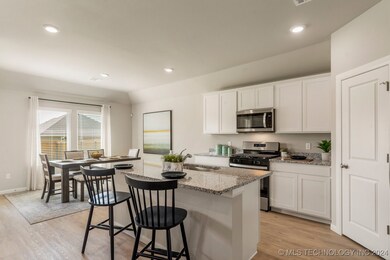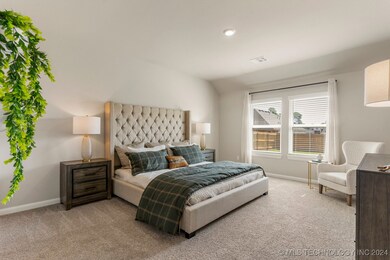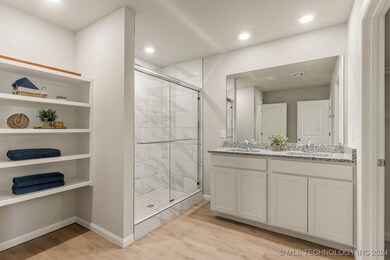
7514 N 155th Ave E Owasso, OK 74055
Stone Canyon NeighborhoodHighlights
- High Ceiling
- Granite Countertops
- 2 Car Attached Garage
- Stone Canyon Elementary School Rated A-
- Covered patio or porch
- Security System Owned
About This Home
As of December 2024**The Dean | 4 Bed | 2 Bath | Single-Story**
Move-In Ready!
The Dean is a thoughtfully designed home offering 4 bedrooms and 2 bathrooms, perfect for families of any size. The heart of the home is the spacious kitchen, featuring ample cabinet space, granite countertops, a large kitchen island, and stainless-steel appliances. The kitchen overlooks the dining area and expansive family room, providing an open, airy space ideal for both family living and entertaining.
The primary bedroom, located just off the family room, serves as a private retreat and includes a large walk-in closet.
Additional highlights of this home include a covered rear patio, a tankless water heater, and luxury vinyl flooring throughout the main living areas, kitchen, and bathrooms. The **HOME IS CONNECTED** Smart Home package is also included, offering an Amazon Dot, front doorbell camera, smart lock, home hub, smart light switch, and thermostat for modern convenience and security.
Last Agent to Sell the Property
D.R. Horton Realty of TX, LLC License #179959 Listed on: 09/26/2024
Home Details
Home Type
- Single Family
Est. Annual Taxes
- $295
Year Built
- Built in 2024
Lot Details
- 8,867 Sq Ft Lot
- West Facing Home
- Landscaped
HOA Fees
- $25 Monthly HOA Fees
Parking
- 2 Car Attached Garage
Home Design
- Brick Exterior Construction
- Wood Frame Construction
- Fiberglass Roof
- HardiePlank Type
- Asphalt
Interior Spaces
- 1,881 Sq Ft Home
- 1-Story Property
- Wired For Data
- High Ceiling
- Vinyl Clad Windows
- Electric Dryer Hookup
Kitchen
- <<OvenToken>>
- Range<<rangeHoodToken>>
- <<microwave>>
- Dishwasher
- Granite Countertops
- Disposal
Flooring
- Carpet
- Tile
- Vinyl Plank
Bedrooms and Bathrooms
- 4 Bedrooms
- 2 Full Bathrooms
Home Security
- Security System Owned
- Fire and Smoke Detector
Outdoor Features
- Covered patio or porch
- Exterior Lighting
Schools
- Stone Canyon Elementary School
- Owasso High School
Utilities
- Zoned Heating and Cooling
- Heating System Uses Gas
- Programmable Thermostat
- Tankless Water Heater
- Gas Water Heater
- High Speed Internet
- Phone Available
- Cable TV Available
Community Details
- Hawk's Landing Subdivision
Listing and Financial Details
- Home warranty included in the sale of the property
Ownership History
Purchase Details
Home Financials for this Owner
Home Financials are based on the most recent Mortgage that was taken out on this home.Similar Homes in the area
Home Values in the Area
Average Home Value in this Area
Purchase History
| Date | Type | Sale Price | Title Company |
|---|---|---|---|
| Warranty Deed | $340,000 | Dhi Title |
Mortgage History
| Date | Status | Loan Amount | Loan Type |
|---|---|---|---|
| Open | $25,000 | New Conventional | |
| Open | $320,410 | FHA |
Property History
| Date | Event | Price | Change | Sq Ft Price |
|---|---|---|---|---|
| 12/03/2024 12/03/24 | Sold | $339,900 | 0.0% | $181 / Sq Ft |
| 10/29/2024 10/29/24 | Pending | -- | -- | -- |
| 10/01/2024 10/01/24 | Price Changed | $339,900 | -2.6% | $181 / Sq Ft |
| 09/26/2024 09/26/24 | For Sale | $348,990 | -- | $186 / Sq Ft |
Tax History Compared to Growth
Tax History
| Year | Tax Paid | Tax Assessment Tax Assessment Total Assessment is a certain percentage of the fair market value that is determined by local assessors to be the total taxable value of land and additions on the property. | Land | Improvement |
|---|---|---|---|---|
| 2024 | $302 | $3,143 | $3,143 | $0 |
| 2023 | $302 | $3,143 | $3,143 | $0 |
| 2022 | $308 | $3,143 | $3,143 | $0 |
| 2021 | $304 | $3,143 | $3,143 | $0 |
Agents Affiliated with this Home
-
Amber Tackett
A
Seller's Agent in 2024
Amber Tackett
D.R. Horton Realty of TX, LLC
(918) 878-8159
20 in this area
1,098 Total Sales
-
Justin Lewis

Buyer's Agent in 2024
Justin Lewis
Kevo LLC
(918) 759-7082
2 in this area
66 Total Sales
Map
Source: MLS Technology
MLS Number: 2434282
APN: 0105853
- 7503 N 154th Ave E
- 7508 N 154th Ave E
- 7504 N 154th Ave E
- 7415 N 154th Ave E
- 7414 N 154th Ave E
- 7412 N 154th Ave E
- 7410 N 154th Ave E
- 7406 N 154th Ave E
- 7404 N 154th Ave E
- 15406 E 74th St N
- 15404 E 74th St N
- 15402 E 74th St N
- 15412 E 78th St N
- 15713 E 75th Place N
- 15714 E 75th St N
- 15805 E 75th St N
- 15816 E 75th Place N
- 15814 E 75th St N
- 15015 E 74th Place N
- 15904 E 75th Place N
