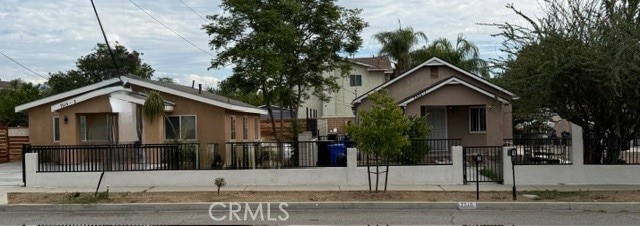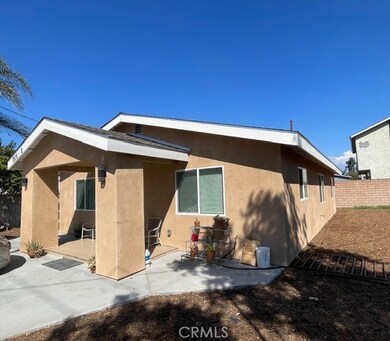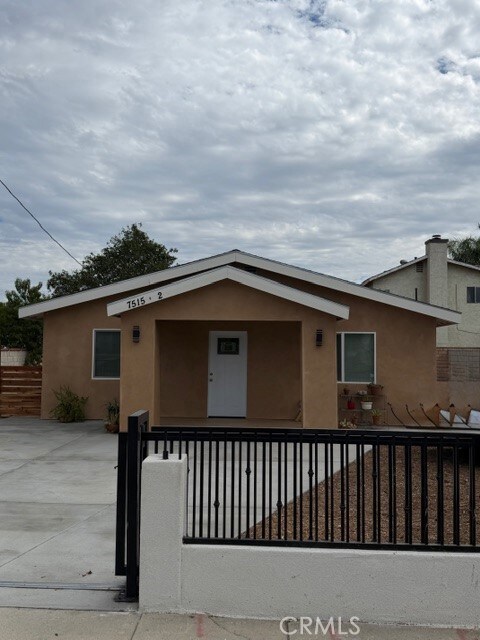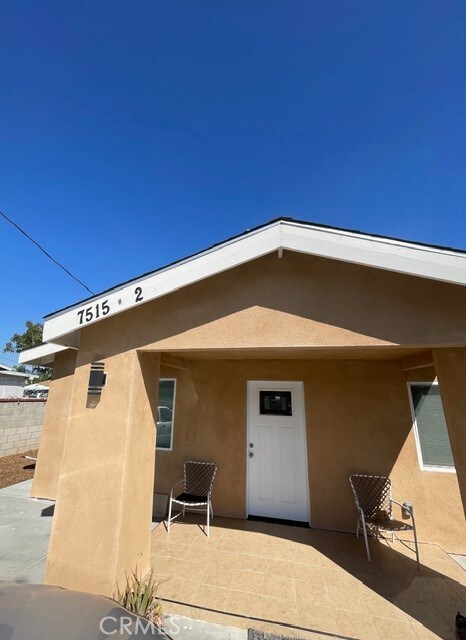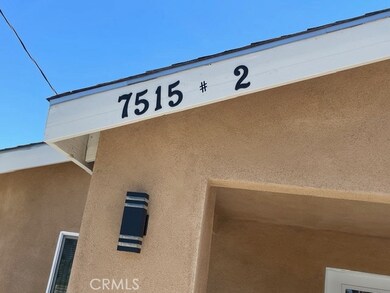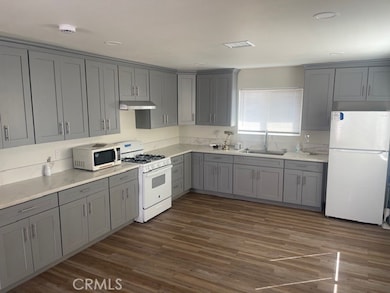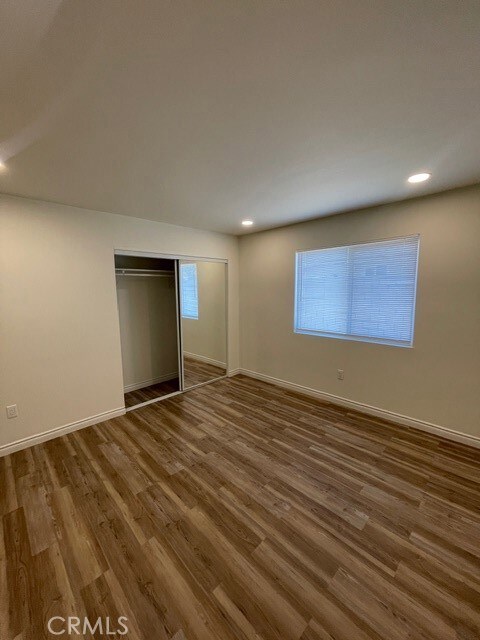7515 1 -&- 2 Locust Fontana, CA 92336
Citrus Heights NeighborhoodEstimated payment $5,647/month
Total Views
8,018
6
Beds
3
Baths
2,166
Sq Ft
$415
Price per Sq Ft
Highlights
- New Construction
- Auto Driveway Gate
- Open Floorplan
- Summit High School Rated A-
- Peek-A-Boo Views
- Contemporary Architecture
About This Home
Two Houses in an Excellent location Corner Lot close to 210Fwy & Schools Must come and see the Independent Lot, Location !!! One house 3beds/1bath is currently occupied the NEW HOUSE 2025 3beds/2baths is a must see.
Listing Agent
Transunited Realty Group Brokerage Phone: 562-314-3505 License #01332267 Listed on: 10/08/2025

Property Details
Home Type
- Multi-Family
Year Built
- Built in 2025 | New Construction
Lot Details
- 9,000 Sq Ft Lot
- No Common Walls
- Split Rail Fence
- Wrought Iron Fence
- Block Wall Fence
- New Fence
- Corner Lot
- Rectangular Lot
- Paved or Partially Paved Lot
- Garden
- Front Yard
- Zero Lot Line
- On-Hand Building Permits
Home Design
- Duplex
- Contemporary Architecture
- Traditional Architecture
- Modern Architecture
- Entry on the 1st floor
- Raised Foundation
- Slab Foundation
- Fire Rated Drywall
- Frame Construction
- Shingle Roof
- Composition Roof
- Lap Siding
- Pre-Cast Concrete Construction
- Concrete Perimeter Foundation
- Copper Plumbing
- Masonite
- Stucco
Interior Spaces
- 2,166 Sq Ft Home
- 1-Story Property
- Open Floorplan
- Ceiling Fan
- Recessed Lighting
- Double Pane Windows
- ENERGY STAR Qualified Windows
- Sliding Doors
- Insulated Doors
- Formal Entry
- Family Room Off Kitchen
- Living Room
- Formal Dining Room
- Peek-A-Boo Views
Kitchen
- Gas and Electric Range
- Range Hood
- Recirculated Exhaust Fan
- Quartz Countertops
- Corian Countertops
- Self-Closing Cabinet Doors
Flooring
- Laminate
- Tile
Bedrooms and Bathrooms
- 6 Main Level Bedrooms
- Bathroom on Main Level
- 3 Full Bathrooms
- Quartz Bathroom Countertops
- Low Flow Toliet
- Bathtub with Shower
- Low Flow Shower
- Exhaust Fan In Bathroom
Laundry
- Laundry Room
- Gas And Electric Dryer Hookup
Home Security
- Carbon Monoxide Detectors
- Fire and Smoke Detector
Parking
- 8 Open Parking Spaces
- 8 Parking Spaces
- Parking Available
- Private Parking
- Driveway Up Slope From Street
- Auto Driveway Gate
- Paved Parking
Accessible Home Design
- Halls are 36 inches wide or more
- Lowered Light Switches
- Doors swing in
- No Interior Steps
- More Than Two Accessible Exits
- Entry Slope Less Than 1 Foot
- Accessible Parking
Outdoor Features
- Wood Patio
- Exterior Lighting
- Wrap Around Porch
Location
- Property is near a park
- Property is near public transit
- Urban Location
Utilities
- Ducts Professionally Air-Sealed
- Forced Air Heating and Cooling System
- Wall Furnace
- Vented Exhaust Fan
- ENERGY STAR Qualified Water Heater
- Gas Water Heater
- Sewer Paid
Additional Features
- ENERGY STAR Qualified Equipment for Heating
- Two Homes on a Lot
Listing and Financial Details
- Tax Lot 1
- Tax Tract Number 11927
- Assessor Parcel Number 0243281010000
- $1,211 per year additional tax assessments
Community Details
Overview
- No Home Owners Association
- 2 Units
- Foothills
Recreation
- Hiking Trails
Map
Create a Home Valuation Report for This Property
The Home Valuation Report is an in-depth analysis detailing your home's value as well as a comparison with similar homes in the area
Home Values in the Area
Average Home Value in this Area
Property History
| Date | Event | Price | List to Sale | Price per Sq Ft |
|---|---|---|---|---|
| 11/22/2025 11/22/25 | For Sale | $899,000 | 0.0% | $415 / Sq Ft |
| 11/21/2025 11/21/25 | Off Market | $899,000 | -- | -- |
| 10/08/2025 10/08/25 | For Sale | $899,000 | -- | $415 / Sq Ft |
Source: California Regional Multiple Listing Service (CRMLS)
Source: California Regional Multiple Listing Service (CRMLS)
MLS Number: DW25231321
Nearby Homes
- 4812 Milkweed Ct
- 4784 Milkweed Ct
- 15841 Snowy Peak Ln
- 15686 Iron Spring Ln
- 15751 Snowy Peak Ln
- 0 Walnut Unit EV22189630
- 15613 Cole Point Ln
- 15601 N Peak Ln
- 6122 Glen Abbey Way
- 5662 Galasso Ave
- 15723 Parkhouse Dr Unit 59
- 15723 Parkhouse Dr Unit 30
- 15723 Parkhouse Dr
- 15723 Parkhouse Dr Unit 6
- 15723 Parkhouse Dr Unit 97
- 15723 Parkhouse Dr Unit 40
- 15723 Parkhouse Dr Unit 105
- 15901 Stresa Ln Unit 2
- 16051 Montenegro Ln
- 16052 Montenegro Ln
- 8022 8022 Sea Salt
- 16064 Esparza Ln
- 5916 Wilshire Dr
- 5808 Boca Raton Way
- 5560 Kate Way Unit 3
- 16172 Loomis Ct
- 5528 Soriano Way
- 6623 Almeria Ave
- 6372 Keystone Way
- 16623 Almaden Dr
- 16137 Blue Iris St
- 15213 Hawk St
- 14850 Filly Ln
- 4800 Citrus Ave
- 15912 Chase Rd
- 15067 Oak Spring Dr
- 15453 Sharon Ave
- 16001 Chase Rd Unit 119
- 16001 Chase Rd Unit 53
- 16617 Shallot St
