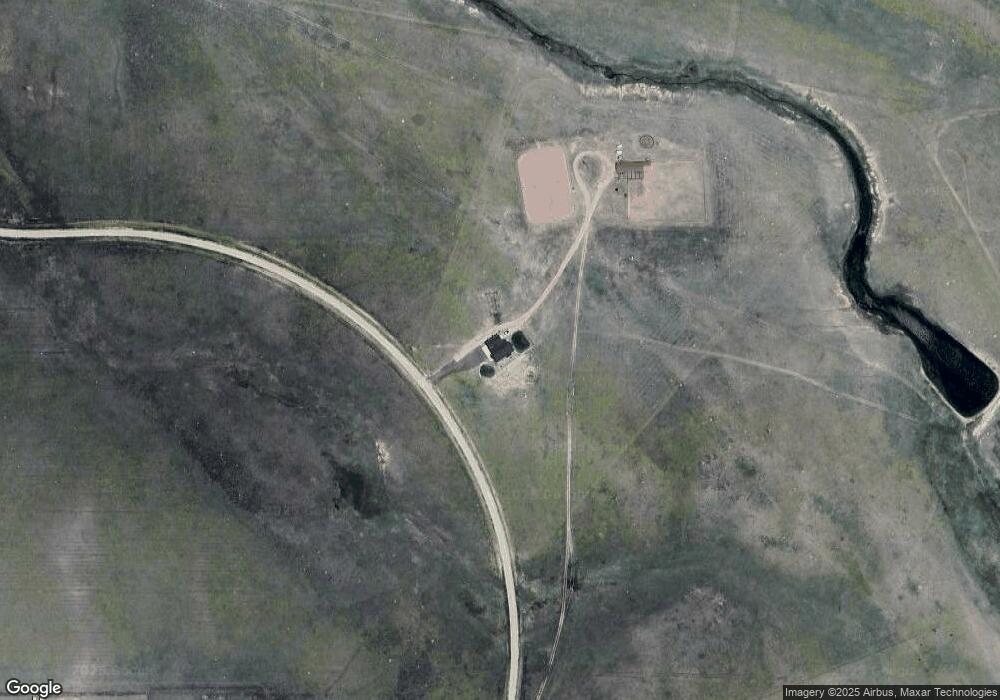7515 Cowboy Ranch View Peyton, CO 80831
Falcon NeighborhoodEstimated Value: $1,171,000 - $1,340,000
5
Beds
3
Baths
2,049
Sq Ft
$604/Sq Ft
Est. Value
About This Home
This home is located at 7515 Cowboy Ranch View, Peyton, CO 80831 and is currently estimated at $1,237,498, approximately $603 per square foot. 7515 Cowboy Ranch View is a home located in El Paso County with nearby schools including Falcon Elementary School Of Technology, Clifford Street Elementary School, and City Terrace Elementary School.
Ownership History
Date
Name
Owned For
Owner Type
Purchase Details
Closed on
Nov 3, 2022
Sold by
Hi-Point Home Builders Llc
Bought by
Stegman Brandon J and Stegman Bethany A
Current Estimated Value
Home Financials for this Owner
Home Financials are based on the most recent Mortgage that was taken out on this home.
Original Mortgage
$905,000
Outstanding Balance
$875,629
Interest Rate
6.7%
Mortgage Type
Credit Line Revolving
Estimated Equity
$361,869
Create a Home Valuation Report for This Property
The Home Valuation Report is an in-depth analysis detailing your home's value as well as a comparison with similar homes in the area
Home Values in the Area
Average Home Value in this Area
Purchase History
| Date | Buyer | Sale Price | Title Company |
|---|---|---|---|
| Stegman Brandon J | $1,132,100 | Empire Land Title |
Source: Public Records
Mortgage History
| Date | Status | Borrower | Loan Amount |
|---|---|---|---|
| Open | Stegman Brandon J | $905,000 |
Source: Public Records
Tax History Compared to Growth
Tax History
| Year | Tax Paid | Tax Assessment Tax Assessment Total Assessment is a certain percentage of the fair market value that is determined by local assessors to be the total taxable value of land and additions on the property. | Land | Improvement |
|---|---|---|---|---|
| 2025 | $4,701 | $71,630 | -- | -- |
| 2024 | $4,581 | $69,490 | $15,820 | $53,670 |
| 2023 | $4,581 | $69,490 | $15,820 | $53,670 |
| 2022 | $3,101 | $44,660 | $44,660 | $0 |
| 2021 | $3,135 | $44,660 | $44,660 | $0 |
Source: Public Records
Map
Nearby Homes
- 8155 Cowboy Ranch View
- 16955 Sage Lake Ct
- 6315 Peerless Farms Rd
- 6240 Peerless Farms Rd
- 000 Judge Orr Rd
- 0 E Judge Orr Rd Unit 2955069
- 18320 Falcon Hwy
- 5850 Prospero Rd
- 5505 Whiting Way
- 15150 Del Cerro Trail
- 8175 Howdy Partner View
- 15381 Oscuro Trail
- 15101 Oscuro Trail
- 14961 Oscuro Trail
- 7621 Truchas Trail
- Summit Plan at Saddlehorn Ranch
- Dolores Peak Plan at Saddlehorn Ranch
- Durango Plan at Saddlehorn Ranch
- Haven Plan at Saddlehorn Ranch
- Monarch Plan at Saddlehorn Ranch
- 7355 Cowboy View
- 7355 Cowboy Ranch View
- 7506 Buckskin Ranch View
- 7830 Buckskin Ranch View
- 7190 Cowboy Ranch View
- 7670 Cowboy Ranch View
- 7835 Cowboy Ranch View
- 17050 Sagecreek Rd
- 7507 Buckskin Ranch View
- 17120 Sagecreek Rd
- 7589 Buckskin Ranch View
- 16970 Sagecreek Rd
- 7831 Buckskin Ranch View
- 17180 Sagecreek Rd
- 8155 Buckskin Ranch View
- 8154 Buckskin Ranch View
- 16930 Sagecreek Rd
- 7345 Buckskin Ranch View
- 7830 Cowboy Ranch View
- 7344 Buckskin Ranch View
