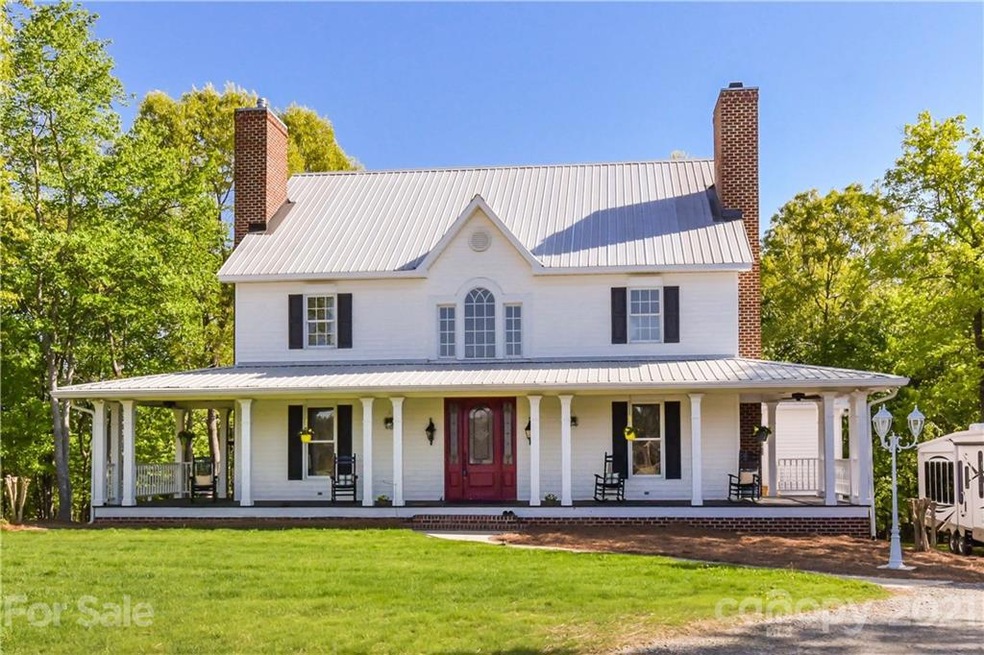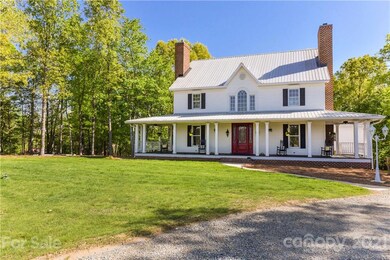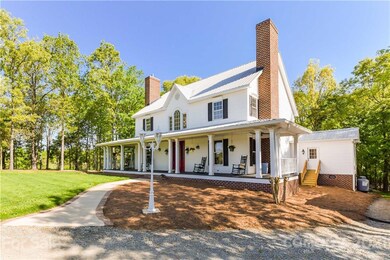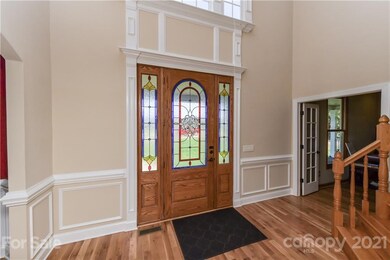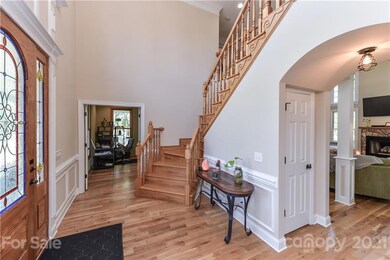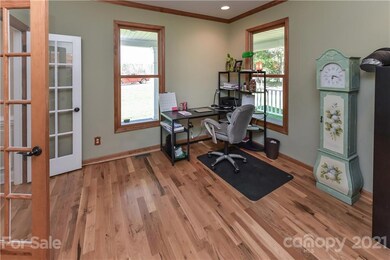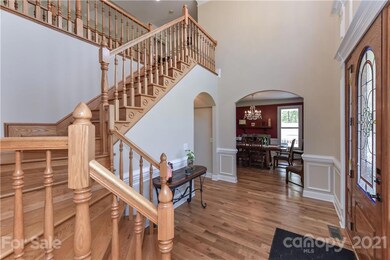
7515 Highway 218 E Marshville, NC 28103
Highlights
- Whirlpool in Pool
- Wood Flooring
- No HOA
- New Salem Elementary School Rated A-
- Farmhouse Style Home
- Covered patio or porch
About This Home
As of July 2021Country charm awaits! Relax on the wrap around front porch or take a hike on the 9.5 acres. Custom 8ft stained glass front door greets you as you enter the 2 story foyer. Arched doorways & crown molding throughout. 2 story great room w/ stone FP & spectacular coffered ceiling. Cook’s kit w/ 42” custom oak cabs, granite c-tops, 5-burner c-top, double oven, lazy Susan, breakfast bar, recessed lighting/under cab lighting. Lots of new lighting & fixtures throughout. Master w/ dbl trey w/molding/lighting & walk-in closet. Master BA w double sinks, granite, jetted soaking tub w/ ceramic tile surround & separate shower. All bedrooms with newer carpet.
Last Agent to Sell the Property
Carolina Peacock Realty LLC Brokerage Email: renee@reneemontgomery.com License #216524
Home Details
Home Type
- Single Family
Est. Annual Taxes
- $2,832
Year Built
- Built in 2000
Lot Details
- 9.5 Acre Lot
- Lot Dimensions are 355x628x830x864x219x446
- Property is zoned Ra40
Parking
- Driveway
Home Design
- Farmhouse Style Home
- Metal Roof
- Vinyl Siding
Interior Spaces
- 2-Story Property
- Ceiling Fan
- Insulated Windows
- Great Room with Fireplace
- Crawl Space
- Pull Down Stairs to Attic
Kitchen
- Breakfast Bar
- Double Oven
- Electric Cooktop
- Microwave
- Plumbed For Ice Maker
- Dishwasher
Flooring
- Wood
- Tile
Bedrooms and Bathrooms
- Walk-In Closet
- 3 Full Bathrooms
- Garden Bath
Laundry
- Laundry Room
- Electric Dryer Hookup
Outdoor Features
- Whirlpool in Pool
- Covered patio or porch
Schools
- New Salem Elementary School
- Piedmont Middle School
- Piedmont High School
Utilities
- Forced Air Zoned Heating and Cooling System
- Heat Pump System
- Electric Water Heater
- Septic Tank
- Cable TV Available
Community Details
- No Home Owners Association
Listing and Financial Details
- Assessor Parcel Number 01-090-015-A
Ownership History
Purchase Details
Home Financials for this Owner
Home Financials are based on the most recent Mortgage that was taken out on this home.Purchase Details
Purchase Details
Home Financials for this Owner
Home Financials are based on the most recent Mortgage that was taken out on this home.Purchase Details
Home Financials for this Owner
Home Financials are based on the most recent Mortgage that was taken out on this home.Map
Similar Homes in Marshville, NC
Home Values in the Area
Average Home Value in this Area
Purchase History
| Date | Type | Sale Price | Title Company |
|---|---|---|---|
| Warranty Deed | $542,500 | Investors Title Company | |
| Interfamily Deed Transfer | -- | Accommodation | |
| Warranty Deed | $200,000 | None Available | |
| Warranty Deed | -- | Chicago Title Insurance Co |
Mortgage History
| Date | Status | Loan Amount | Loan Type |
|---|---|---|---|
| Open | $107,000 | Credit Line Revolving | |
| Open | $535,000 | VA | |
| Previous Owner | $75,000 | Credit Line Revolving | |
| Previous Owner | $150,000 | New Conventional | |
| Previous Owner | $16,000 | Credit Line Revolving | |
| Previous Owner | $248,000 | Fannie Mae Freddie Mac | |
| Previous Owner | $228,000 | Unknown |
Property History
| Date | Event | Price | Change | Sq Ft Price |
|---|---|---|---|---|
| 07/09/2021 07/09/21 | Sold | $542,500 | -1.4% | $188 / Sq Ft |
| 05/22/2021 05/22/21 | Pending | -- | -- | -- |
| 05/21/2021 05/21/21 | For Sale | $550,000 | 0.0% | $190 / Sq Ft |
| 05/03/2021 05/03/21 | Pending | -- | -- | -- |
| 04/29/2021 04/29/21 | For Sale | $550,000 | -- | $190 / Sq Ft |
Tax History
| Year | Tax Paid | Tax Assessment Tax Assessment Total Assessment is a certain percentage of the fair market value that is determined by local assessors to be the total taxable value of land and additions on the property. | Land | Improvement |
|---|---|---|---|---|
| 2024 | $2,832 | $437,900 | $83,500 | $354,400 |
| 2023 | $2,743 | $437,900 | $83,500 | $354,400 |
| 2022 | $2,321 | $370,600 | $83,500 | $287,100 |
| 2021 | $2,326 | $370,600 | $83,500 | $287,100 |
| 2020 | $1,994 | $253,070 | $62,570 | $190,500 |
| 2019 | $1,960 | $253,070 | $62,570 | $190,500 |
| 2018 | $0 | $253,070 | $62,570 | $190,500 |
| 2017 | $2,087 | $253,100 | $62,600 | $190,500 |
| 2016 | $2,038 | $253,070 | $62,570 | $190,500 |
| 2015 | $2,059 | $253,070 | $62,570 | $190,500 |
| 2014 | $1,988 | $285,410 | $82,170 | $203,240 |
Source: Canopy MLS (Canopy Realtor® Association)
MLS Number: 3730473
APN: 01-090-015-A
- 7104 Sandy Smith Rd
- TBD Pleasant Hill Church Rd
- 5422 Army Rd
- 8811 N Carolina 218
- 8909 N Carolina 218
- 6318 Army Rd
- 5510 Army Rd Unit 22
- 7308 Pleasant Hill Church Rd
- 7514 Highway 205
- 7617 Pleasant Hill Church Rd
- 8510 Olive Branch Rd
- 9403 N Carolina 218
- 00 Marshville Olive Branch Rd
- 7718 Pleasant Hill Church Rd
- 6713 Edwards Farm Ln
- 6244 Ra Austin Rd
- 1027 Williamston Dr
- 000 Lucy Short Cut Rd
- 7812 N Carolina 742
- 1601 Olive Branch Rd
