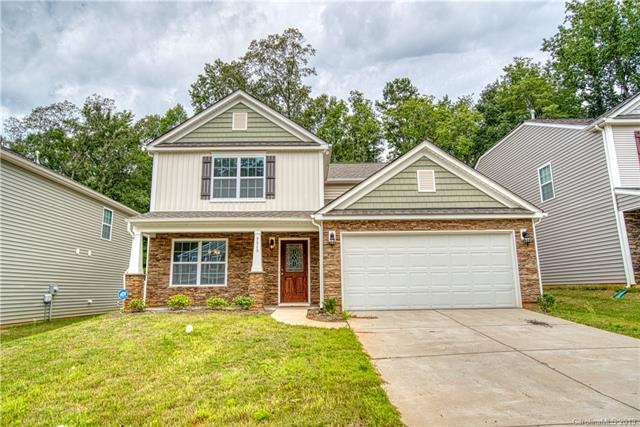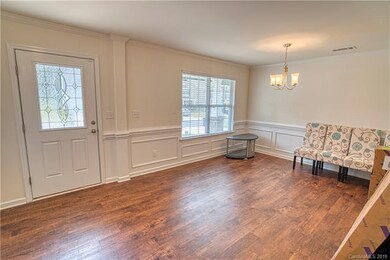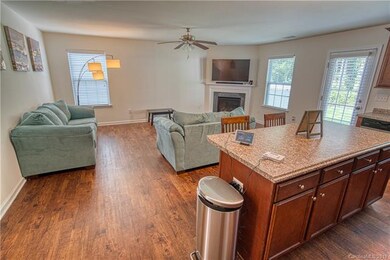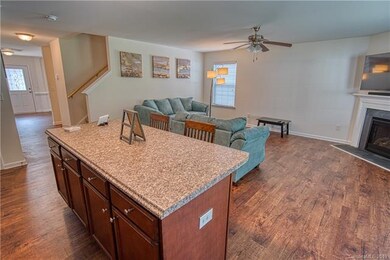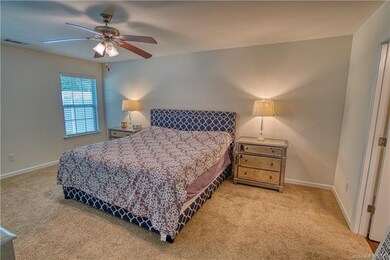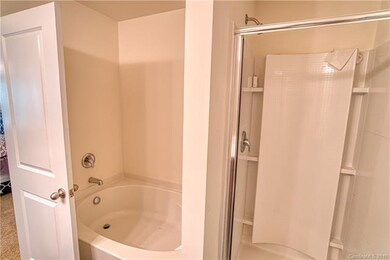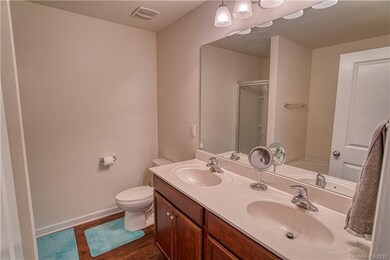
7515 Niccoline Ln Unit Lot 84 Charlotte, NC 28214
Wildwood NeighborhoodEstimated Value: $394,557 - $422,000
Highlights
- Open Floorplan
- Cathedral Ceiling
- Vinyl Flooring
- Traditional Architecture
- Kitchen Island
- Gas Log Fireplace
About This Home
As of October 2019Gorgeous like new home in desirable Moores Chapel Village! Skip the wait, Move right into this turn key property. This 4 Bedroom, 3.5 Bathroom home has a wonderful open floor-plan, complete with, TWO owner suites! Laminate flooring throughout the main level and neutral paint in every room. Take note of the large kitchen with matching Stainless Steel appliances, kitchen island, tons of counter/cabinet space and separate breakfast area, perfect for entertaining! The open floor plan concept design allows the kitchen to flow right into the living room. Sit back and enjoy an evening by the gas log fireplace. Upstairs you will find a versatile loft area, a 2nd owners suite and generously sized secondary bedrooms! The owner's suite is complete with dual vanity sinks, garden tub, walk-in closet. Showings to begin 8/22.
Last Agent to Sell the Property
Keller Williams Ballantyne Area License #293074 Listed on: 08/22/2019

Home Details
Home Type
- Single Family
Est. Annual Taxes
- $100
Year Built
- Built in 2018
Lot Details
- 6,098
HOA Fees
- $27 Monthly HOA Fees
Parking
- 2
Home Design
- Traditional Architecture
- Slab Foundation
- Stone Siding
- Vinyl Siding
Interior Spaces
- Open Floorplan
- Cathedral Ceiling
- Gas Log Fireplace
- Pull Down Stairs to Attic
- Kitchen Island
Flooring
- Laminate
- Vinyl
Community Details
- Henderson Properties Association, Phone Number (704) 535-1122
- Built by DR Horton
Listing and Financial Details
- Assessor Parcel Number 055-192-18
Ownership History
Purchase Details
Home Financials for this Owner
Home Financials are based on the most recent Mortgage that was taken out on this home.Purchase Details
Home Financials for this Owner
Home Financials are based on the most recent Mortgage that was taken out on this home.Similar Homes in Charlotte, NC
Home Values in the Area
Average Home Value in this Area
Purchase History
| Date | Buyer | Sale Price | Title Company |
|---|---|---|---|
| Cerberus Sfr Holdings Iii Lp | $247,000 | None Available | |
| Russell Rene | $240,000 | None Available |
Mortgage History
| Date | Status | Borrower | Loan Amount |
|---|---|---|---|
| Previous Owner | Russell Rene | $235,653 |
Property History
| Date | Event | Price | Change | Sq Ft Price |
|---|---|---|---|---|
| 10/15/2019 10/15/19 | Sold | $247,000 | -3.1% | $97 / Sq Ft |
| 09/23/2019 09/23/19 | Pending | -- | -- | -- |
| 08/30/2019 08/30/19 | Price Changed | $255,000 | -3.8% | $100 / Sq Ft |
| 08/22/2019 08/22/19 | Price Changed | $265,000 | -1.7% | $104 / Sq Ft |
| 08/22/2019 08/22/19 | For Sale | $269,500 | +12.3% | $106 / Sq Ft |
| 09/27/2018 09/27/18 | Sold | $240,000 | -2.0% | $94 / Sq Ft |
| 08/06/2018 08/06/18 | Pending | -- | -- | -- |
| 07/27/2018 07/27/18 | Price Changed | $245,000 | -1.6% | $96 / Sq Ft |
| 07/13/2018 07/13/18 | Price Changed | $248,990 | -2.4% | $98 / Sq Ft |
| 07/11/2018 07/11/18 | Price Changed | $254,990 | -1.9% | $100 / Sq Ft |
| 02/05/2018 02/05/18 | For Sale | $259,990 | -- | $102 / Sq Ft |
Tax History Compared to Growth
Tax History
| Year | Tax Paid | Tax Assessment Tax Assessment Total Assessment is a certain percentage of the fair market value that is determined by local assessors to be the total taxable value of land and additions on the property. | Land | Improvement |
|---|---|---|---|---|
| 2023 | $2,496 | $400,200 | $50,000 | $350,200 |
| 2022 | $2,496 | $245,600 | $35,000 | $210,600 |
| 2021 | $2,485 | $245,600 | $35,000 | $210,600 |
| 2020 | $2,477 | $245,600 | $35,000 | $210,600 |
| 2019 | $2,462 | $245,600 | $35,000 | $210,600 |
| 2018 | $40 | $100 | $100 | $0 |
Agents Affiliated with this Home
-
Zachary Howze
Z
Seller's Agent in 2019
Zachary Howze
Keller Williams Ballantyne Area
(704) 425-8891
1 in this area
70 Total Sales
-
Steve Casselman
S
Buyer's Agent in 2019
Steve Casselman
EXP Realty LLC Ballantyne
(704) 773-4345
7 in this area
1,975 Total Sales
-
Haley Courtright
H
Seller's Agent in 2018
Haley Courtright
Keller Williams Connected
(704) 661-2747
363 Total Sales
-
Meka Martin
M
Seller Co-Listing Agent in 2018
Meka Martin
DR Horton Inc
(704) 706-4227
452 Total Sales
-
Jerri Manning

Buyer's Agent in 2018
Jerri Manning
Coldwell Banker Realty
(980) 275-1257
11 Total Sales
Map
Source: Canopy MLS (Canopy Realtor® Association)
MLS Number: CAR3539578
APN: 055-192-18
- 9247 Eleanor Dr
- 9251 Eleanor Dr
- 235 Nance Rd
- 237 Nance Rd
- 0 Nance Rd
- 9401 Old Moores Chapel Rd
- 306 Nance Rd
- 924 Carrington Dr
- 6748 Sullins Rd
- 6517 Paleface Place
- 515 Culloden Ct
- 6412 Sullins Rd
- 6630 Pennacook Dr
- 5823 Natick Dr
- 5104 Lowe Ln Unit 23
- 1730 Deer St
- 4538 Opus Ln
- 1802 Deer St
- 9129 Troon Ln Unit C
- 228 Ventner Ct
- 7515 Niccoline Ln Unit Lot 84
- 7515 Niccoline Ln
- 7515 Niccoline Ln
- 7519 Niccoline Ln
- 7511 Niccoline Ln Unit 85
- 7511 Niccoline Ln
- 7523 Niccoline Ln Unit 82
- 7507 Niccoline Ln Unit 86
- 7516 Niccoline Ln Unit 128
- 7516 Niccoline Ln
- 7512 Niccoline Ln Unit 127
- 7512 Niccoline Ln
- 7520 Niccoline Ln Unit 129
- 7503 Niccoline Ln Unit 87
- 7508 Niccoline Ln Unit 126
- 7504 Niccoline Ln Unit 125
- 7428 Niccoline Ln Unit 124
- 7423 Niccoline Ln Unit 88
- 7423 Niccoline Ln
- 9235 Kendall Dr
