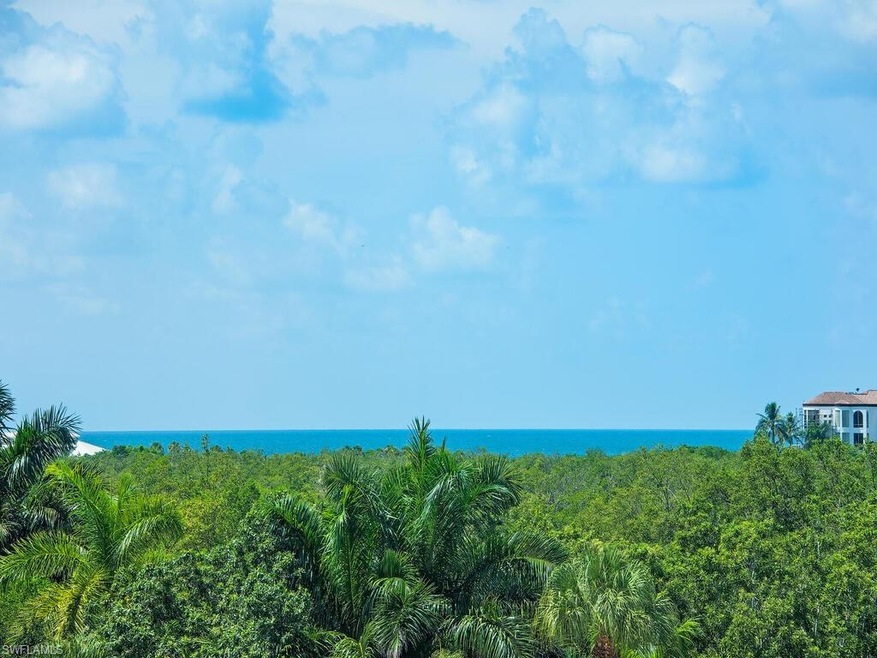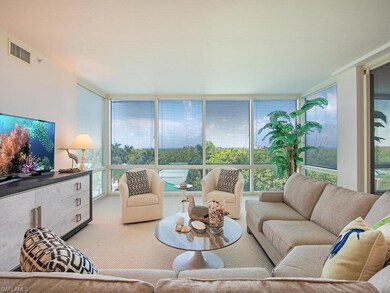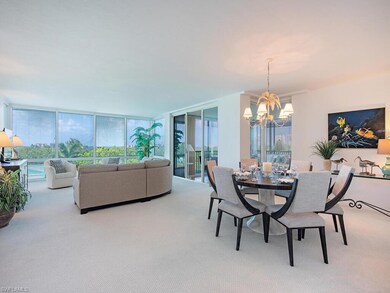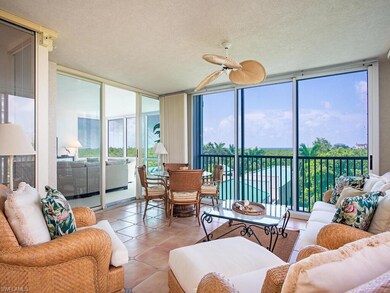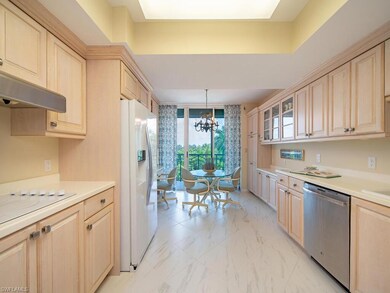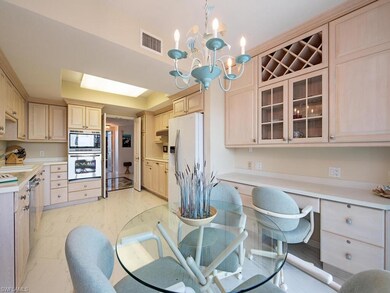
The Claridge 7515 Pelican Bay Blvd Unit 4D Naples, FL 34108
Pelican Bay NeighborhoodEstimated Value: $1,860,188 - $2,246,000
Highlights
- Community Beach Access
- Mangrove Front
- Gulf View
- Sea Gate Elementary School Rated A
- Sauna
- Lanai
About This Home
As of October 2021C3443 - Bright, white largest Claridge floor plan on a delightful floor height with peeks of the GULF and a GORGEOUS updated Master Bath, elevating the property’s appeal! Welcome the morning from your sun-filled easterly open lanai and breakfast room while enjoying your coffee, then be spoiled yet again by mesmerizing ever-changing Gulf-Front sunsets while sipping your favorite cocktail on the all-weather westerly lanai. This spacious condo features 3 bedrooms+den/media room that could serve as a 4th bedroom. Enjoy all the prestigious Claridge Tower amenities including fabulous resort pool/spa, fitness, social, library, dual guest suites, plus its enviable location is "smack-dab" on the Pelican Bay boardwalk leading to 2.5 miles of beach to call your own, 2 Gulf-Front Beach Clubs, with both open-air casual & more formal indoor dining, attended beach services, 2 tennis centers, state-of-the-art community fitness, life-long learning center, canoeing, kayaking, plus miles of walking, biking & nature paths. Artis Naples Performing Arts Center, Waterside Shops and Mercato all just steps away!
Last Agent to Sell the Property
Compass Florida LLC License #NAPLES-249522375 Listed on: 09/11/2021

Property Details
Home Type
- Condominium
Est. Annual Taxes
- $14,214
Year Built
- Built in 1993
Lot Details
- End Unit
- West Facing Home
HOA Fees
Parking
- 1 Car Attached Garage
- Guest Parking
- 1 Parking Garage Space
- Deeded Parking
Home Design
- Flat Roof Shape
- Concrete Block With Brick
- Stucco
Interior Spaces
- 2,500 Sq Ft Home
- 1-Story Property
- Furnished
- Furnished or left unfurnished upon request
- Corner Fireplace
- Electric Shutters
- Sliding Windows
- Breakfast Room
- Formal Dining Room
- Screened Porch
- Sauna
- Gulf Views
Kitchen
- Self-Cleaning Oven
- Range
- Microwave
- Ice Maker
- Dishwasher
- Disposal
Flooring
- Carpet
- Tile
Bedrooms and Bathrooms
- 3 Bedrooms
- Split Bedroom Floorplan
- Built-In Bedroom Cabinets
- Dual Sinks
- Bathtub With Separate Shower Stall
Laundry
- Laundry Room
- Dryer
- Washer
Home Security
Outdoor Features
- Mangrove Front
- Lanai
Schools
- Sea Gate Elementary School
- Pine Ridge Middle School
- Barron Collier High School
Utilities
- Central Heating and Cooling System
- Underground Utilities
- High Speed Internet
- Cable TV Available
Listing and Financial Details
- Assessor Parcel Number 26100000269
Community Details
Overview
- $7,500 Secondary HOA Transfer Fee
- 81 Units
- High-Rise Condominium
- Claridge Condos
- Car Wash Area
Amenities
- Community Barbecue Grill
- Trash Chute
- Community Library
- Elevator
- Lobby
- Community Storage Space
Recreation
- Community Beach Access
- Private Beach Pavilion
- Beach Club Membership Available
- Tennis Courts
- Exercise Course
- Community Pool or Spa Combo
- Bike Trail
Pet Policy
- Call for details about the types of pets allowed
- 1 Pet Allowed
Security
- Card or Code Access
- Phone Entry
- Fire and Smoke Detector
Ownership History
Purchase Details
Home Financials for this Owner
Home Financials are based on the most recent Mortgage that was taken out on this home.Purchase Details
Purchase Details
Home Financials for this Owner
Home Financials are based on the most recent Mortgage that was taken out on this home.Similar Homes in Naples, FL
Home Values in the Area
Average Home Value in this Area
Purchase History
| Date | Buyer | Sale Price | Title Company |
|---|---|---|---|
| Keegan Arthur E | $1,500,000 | Attorney | |
| Shearer Martha G | -- | -- | |
| Shearer Reginald S | $429,500 | -- |
Mortgage History
| Date | Status | Borrower | Loan Amount |
|---|---|---|---|
| Previous Owner | Shearer Reginald S | $250,000 |
Property History
| Date | Event | Price | Change | Sq Ft Price |
|---|---|---|---|---|
| 10/15/2021 10/15/21 | Sold | $1,500,000 | -1.6% | $600 / Sq Ft |
| 09/18/2021 09/18/21 | Pending | -- | -- | -- |
| 09/12/2021 09/12/21 | Price Changed | $1,525,000 | -0.1% | $610 / Sq Ft |
| 09/11/2021 09/11/21 | For Sale | $1,526,000 | -- | $610 / Sq Ft |
Tax History Compared to Growth
Tax History
| Year | Tax Paid | Tax Assessment Tax Assessment Total Assessment is a certain percentage of the fair market value that is determined by local assessors to be the total taxable value of land and additions on the property. | Land | Improvement |
|---|---|---|---|---|
| 2023 | $15,637 | $1,524,564 | $0 | $0 |
| 2022 | $16,071 | $1,480,159 | $0 | $1,480,159 |
| 2021 | $10,951 | $922,500 | $0 | $922,500 |
| 2020 | $14,214 | $1,235,000 | $0 | $1,235,000 |
| 2019 | $13,631 | $1,172,500 | $0 | $1,172,500 |
| 2018 | $13,452 | $1,135,000 | $0 | $1,135,000 |
| 2017 | $12,500 | $1,072,500 | $0 | $1,072,500 |
| 2016 | $12,163 | $1,037,575 | $0 | $0 |
| 2015 | $11,118 | $943,250 | $0 | $0 |
| 2014 | -- | $857,500 | $0 | $0 |
Agents Affiliated with this Home
-
Alexis Martin

Seller's Agent in 2021
Alexis Martin
Compass Florida LLC
(239) 776-1210
33 in this area
61 Total Sales
-
Jill Rogers

Seller Co-Listing Agent in 2021
Jill Rogers
John R. Wood Properties
(239) 450-6856
49 in this area
75 Total Sales
-
Thomas McCarthy

Buyer's Agent in 2021
Thomas McCarthy
John R. Wood Properties
(239) 243-5520
6 in this area
42 Total Sales
About The Claridge
Map
Source: Naples Area Board of REALTORS®
MLS Number: 221065579
APN: 26100000269
- 7515 Pelican Bay Blvd Unit 7B
- 7515 Pelican Bay Blvd Unit 14A
- 7425 Pelican Bay Blvd Unit 802
- 7425 Pelican Bay Blvd Unit 501
- 7425 Pelican Bay Blvd Unit 301
- 7425 Pelican Bay Blvd Unit 201
- 7575 Pelican Bay Blvd Unit 807
- 7575 Pelican Bay Blvd Unit 902
- 7575 Pelican Bay Blvd Unit 403
- 7575 Pelican Bay Blvd Unit 608
- 7048 Pelican Bay Blvd Unit 105
- 7225 Pelican Bay Blvd Unit 502
- 7225 Pelican Bay Blvd Unit 705
- 7225 Pelican Bay Blvd Unit 805
- 7225 Pelican Bay Blvd Unit 203
- 7024 Pelican Bay Blvd Unit 101
- 7734 Pebble Creek Cir Unit 104
- 7515 Pelican Bay Blvd Unit 15A
- 7515 Pelican Bay Blvd Unit 10A
- 7515 Pelican Bay Blvd Unit PH-D
- 7515 Pelican Bay Blvd Unit 2G
- 7515 Pelican Bay Blvd
- 7515 Pelican Bay Blvd Unit PHB
- 7515 Pelican Bay Blvd Unit PHA
- 7515 Pelican Bay Blvd Unit 21C
- 7515 Pelican Bay Blvd
- 7515 Pelican Bay Blvd Unit 21D
- 7515 Pelican Bay Blvd Unit 21B
- 7515 Pelican Bay Blvd Unit 20D
- 7515 Pelican Bay Blvd Unit 20C
- 7515 Pelican Bay Blvd Unit 20B
- 7515 Pelican Bay Blvd Unit 19D
- 7515 Pelican Bay Blvd Unit 19A
- 7515 Pelican Bay Blvd Unit 18C
- 7515 Pelican Bay Blvd Unit 18B
- 7515 Pelican Bay Blvd Unit 18A
- 7515 Pelican Bay Blvd Unit 17D
