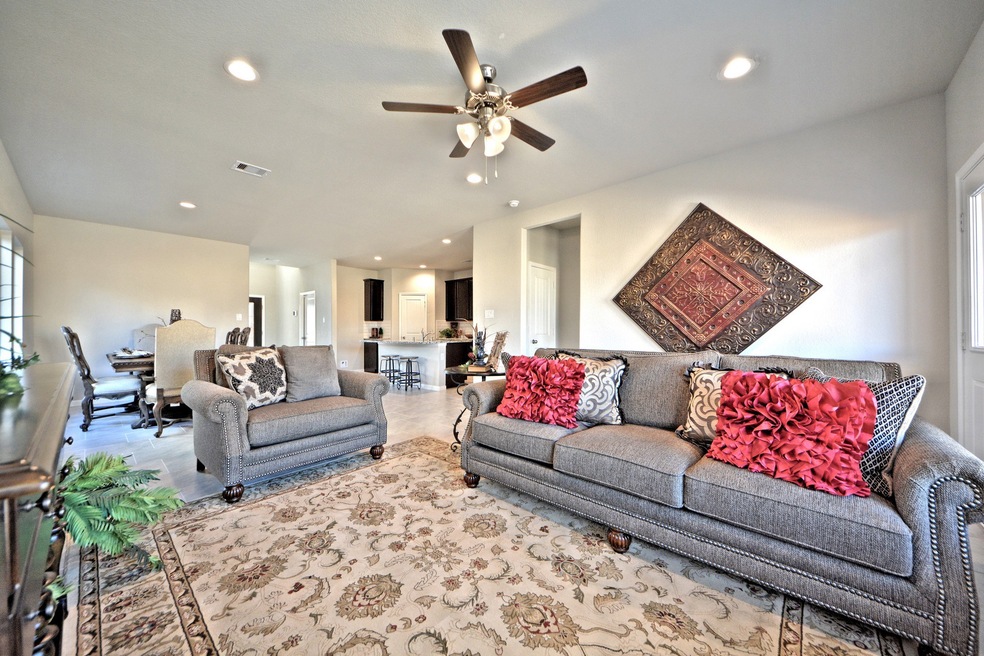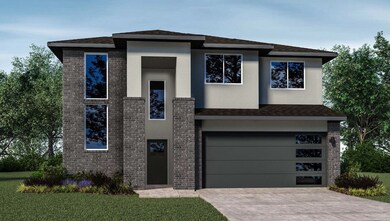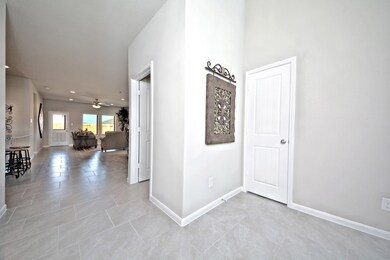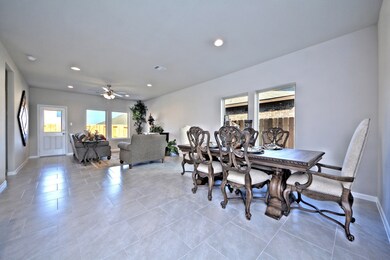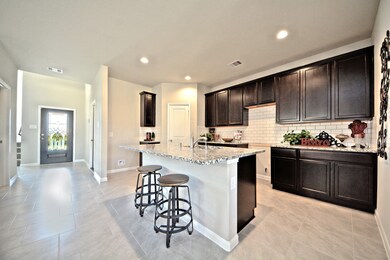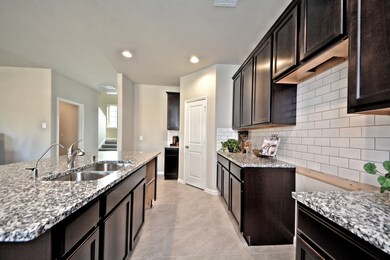
7515 Rainham Valley Ln Richmond, TX 77407
Grand Mission NeighborhoodHighlights
- Under Construction
- Home Energy Rating Service (HERS) Rated Property
- Contemporary Architecture
- Green Roof
- Deck
- Adjacent to Greenbelt
About This Home
As of December 2021The Pierce Elevation "N" Plan by D.R. Horton features Modern High End, Chic Styles throughout and has everything you could want in your new home! Upon Entry you will discover Upgraded Vinyl Plank Flooring which leads the way into your Casual Dining Area, Amazing Family Rm with direct access to Covered Patio and Backyard and flows into your Gourmet Kitchen w/Upgraded Quartz Counters, Tile Back-splash, Large Eat-in Working Island w/Under-mount Stainless Sink, Drinking Water Filtration System, Stainless Appliances, Tall Cabinets & more! The Owner's Suite is Downstairs w/Luxurious Bath w/Dual Sink Vanity, Separate Shower, Deep Soaker Tub & Walk-in Closet! Upstairs discover Game Rm, 3 Secondary Bedrooms and 1 Full Bath! Energy Efficient Home & is HERS Energy Rated, Upgraded Rinnai Tank-less Gas Water Heater, 2 USB outlets & "Smart Home system where you can control your home with the Amazon Echo & Dot! NO FLOODING! Amenities include: Pool, Splash Pad & More! Just 20 minutes to The Galleria!
Last Agent to Sell the Property
Realm Real Estate Professionals - Katy License #0396754 Listed on: 05/20/2021
Home Details
Home Type
- Single Family
Est. Annual Taxes
- $10,946
Year Built
- Built in 2021 | Under Construction
Lot Details
- Adjacent to Greenbelt
- West Facing Home
- Back Yard Fenced
HOA Fees
- $71 Monthly HOA Fees
Parking
- 2 Car Attached Garage
- Driveway
Home Design
- Contemporary Architecture
- Traditional Architecture
- Brick Exterior Construction
- Slab Foundation
- Composition Roof
- Cement Siding
- Radiant Barrier
- Stucco
Interior Spaces
- 2,336 Sq Ft Home
- 2-Story Property
- High Ceiling
- Ceiling Fan
- Insulated Doors
- Formal Entry
- Family Room Off Kitchen
- Living Room
- Breakfast Room
- Open Floorplan
- Game Room
- Utility Room
- Washer and Electric Dryer Hookup
Kitchen
- Walk-In Pantry
- Gas Oven
- Gas Range
- <<microwave>>
- Dishwasher
- Kitchen Island
- Quartz Countertops
- Disposal
Flooring
- Carpet
- Tile
- Vinyl Plank
- Vinyl
Bedrooms and Bathrooms
- 4 Bedrooms
- En-Suite Primary Bedroom
- Double Vanity
- Soaking Tub
- <<tubWithShowerToken>>
- Separate Shower
Home Security
- Security System Owned
- Fire and Smoke Detector
Eco-Friendly Details
- Home Energy Rating Service (HERS) Rated Property
- Green Roof
- Energy-Efficient Windows with Low Emissivity
- Energy-Efficient HVAC
- Energy-Efficient Insulation
- Energy-Efficient Doors
- Energy-Efficient Thermostat
- Ventilation
Outdoor Features
- Deck
- Covered patio or porch
Schools
- Seguin Elementary School
- Crockett Middle School
- Bush High School
Utilities
- Forced Air Zoned Heating and Cooling System
- Heating System Uses Gas
- Programmable Thermostat
- Tankless Water Heater
Community Details
Overview
- Inframark Association, Phone Number (281) 870-0585
- Built by D.R. Horton
- Lakeview Retreat Subdivision
Recreation
- Community Pool
Similar Homes in Richmond, TX
Home Values in the Area
Average Home Value in this Area
Property History
| Date | Event | Price | Change | Sq Ft Price |
|---|---|---|---|---|
| 01/15/2025 01/15/25 | Rented | $2,750 | 0.0% | -- |
| 01/13/2025 01/13/25 | Under Contract | -- | -- | -- |
| 01/03/2025 01/03/25 | Price Changed | $2,750 | +3.8% | $1 / Sq Ft |
| 12/30/2024 12/30/24 | For Rent | $2,650 | 0.0% | -- |
| 12/07/2021 12/07/21 | Sold | -- | -- | -- |
| 11/07/2021 11/07/21 | Pending | -- | -- | -- |
| 05/20/2021 05/20/21 | For Sale | $370,898 | -- | $159 / Sq Ft |
Tax History Compared to Growth
Tax History
| Year | Tax Paid | Tax Assessment Tax Assessment Total Assessment is a certain percentage of the fair market value that is determined by local assessors to be the total taxable value of land and additions on the property. | Land | Improvement |
|---|---|---|---|---|
| 2023 | $10,946 | $418,818 | $27,500 | $391,318 |
| 2022 | $10,518 | $364,330 | $27,500 | $336,830 |
Agents Affiliated with this Home
-
Ademola Orekoya
A
Seller's Agent in 2025
Ademola Orekoya
Lone Star Realty
(713) 320-9321
3 in this area
11 Total Sales
-
Gayla Gayden
G
Seller's Agent in 2021
Gayla Gayden
Realm Real Estate Professionals - Katy
(281) 704-3673
401 in this area
1,796 Total Sales
Map
Source: Houston Association of REALTORS®
MLS Number: 17126164
APN: 4757-08-002-0440-907
- 7518 Rainham Valley Ln
- 7407 Rustic Chase Dr
- 7438 Victoria Brook Trace
- 7634 Ramsgate Cliff Ln
- 19027 Drayton Village Trace
- 7418 Victoria Brook Trace
- 0 Bellaire Blvd
- 7411 Victoria Brook Trace
- 18703 Camden Heights Ln
- 7434 Rivercane Shore Ln
- 19119 Field Cottage Ln
- 7822 Laurel Elm Ct
- 19131 Field Cottage Ln
- 19006 Derrington Manor Ln
- 7927 Tindarey Maple Trace
- 18822 Fulvetta Haven Way
- 19031 Fulvetta Haven Way
- 19115 Golden Heath Ln
- 12311 Kinmundy Ln
- 18519 Orono Ridge Trail
