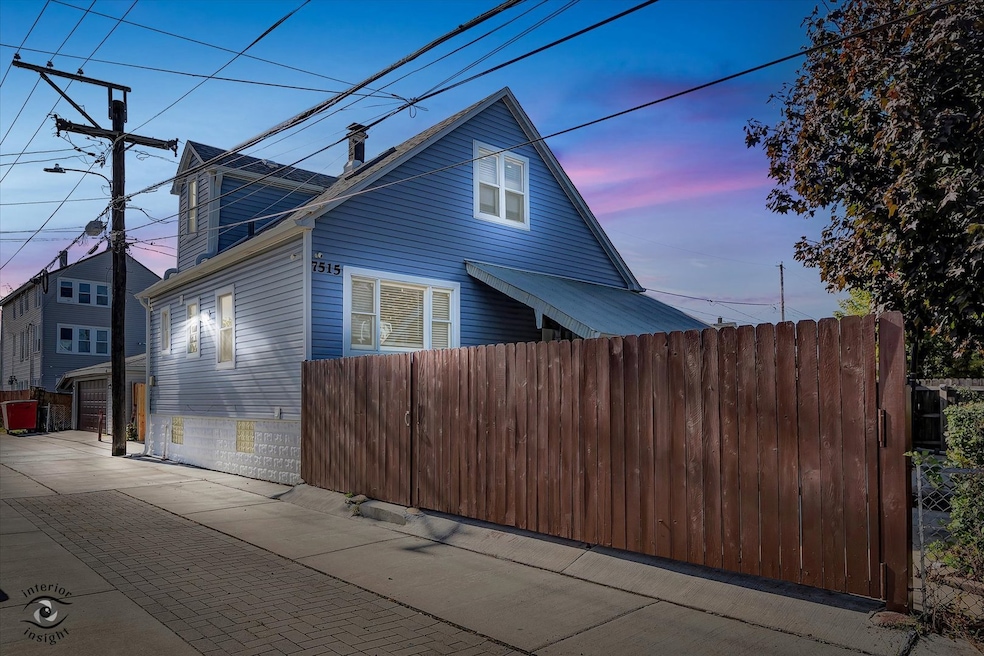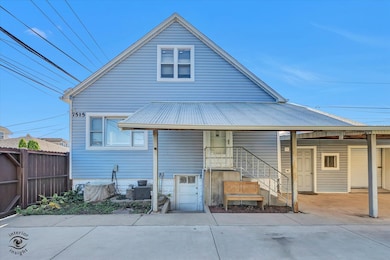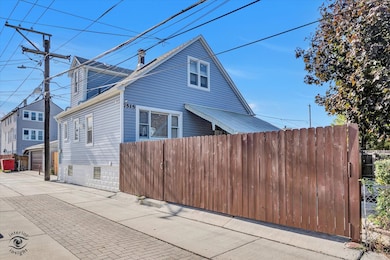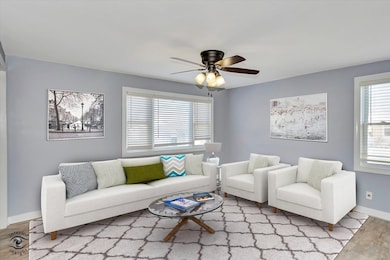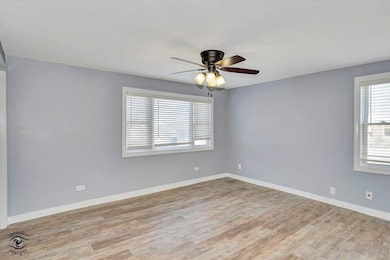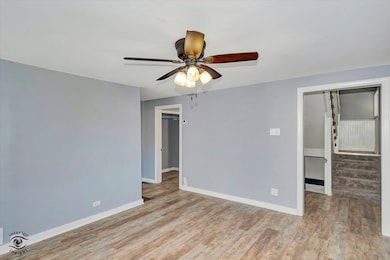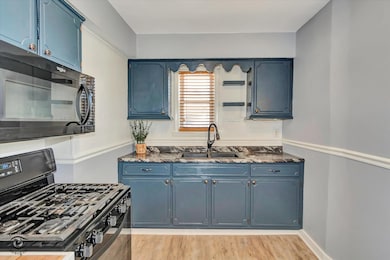7515 W 61st St Summit Argo, IL 60501
Estimated payment $1,754/month
Highlights
- Very Popular Property
- Cape Cod Architecture
- Skylights
- Argo Community High School Rated A-
- Bonus Room
- Patio
About This Home
Welcome to this charming 3-bedroom (plus two bonus rooms!), 2-bath home in the heart of Summit, offering comfort, functionality, and rare outdoor space! The main floor features a spacious living room perfect for gatherings, a convenient first-floor primary bedroom, and a full bath. The kitchen offers a warm, inviting layout with additional cabinetry on the peninsula that separates the kitchen and eating area with plenty of table space - providing extra storage and a natural flow between the spaces. Durable LVP flooring runs throughout the home, complementing the fresh, modern feel. Upstairs includes two additional bedrooms, two bonus rooms - perfect for an office, playroom, or hobby space - skylights that fill the home with natural light, and a second full bathroom for added convenience and versatility. A full unfinished basement provides excellent storage options. Sitting on a rare double lot (50'x125'), this home stands out with its large fully fenced yard, covered patio ideal for entertaining, a 2-car garage with an additional overhead door to the yard, and an extra parking pad off the alley. Major updates include a full tear-off roof & new siding (2022), furnace (2019), and A/C (2019), plus first-floor windows and an upstairs remodel completed in 2021 - giving you peace of mind and move-in-ready comfort.
Listing Agent
Berkshire Hathaway HomeServices Chicago License #475179146 Listed on: 11/09/2025

Home Details
Home Type
- Single Family
Est. Annual Taxes
- $5,281
Year Built
- Built in 1921 | Remodeled in 2021
Lot Details
- 6,098 Sq Ft Lot
- Lot Dimensions are 50x125
- Fenced
- Paved or Partially Paved Lot
- Additional Parcels
Parking
- 2 Car Garage
- Alley Access
- Additional Parking
- Off Alley Parking
Home Design
- Cape Cod Architecture
- Block Foundation
- Asphalt Roof
Interior Spaces
- 1,161 Sq Ft Home
- 1.5-Story Property
- Ceiling Fan
- Skylights
- Tilt-In Windows
- Blinds
- Window Screens
- Entrance Foyer
- Family Room
- Living Room
- Combination Kitchen and Dining Room
- Bonus Room
- Vinyl Flooring
- Storm Doors
Kitchen
- Gas Oven
- Range
- Microwave
Bedrooms and Bathrooms
- 3 Bedrooms
- 3 Potential Bedrooms
- 2 Full Bathrooms
Laundry
- Laundry Room
- Dryer
- Washer
Basement
- Basement Fills Entire Space Under The House
- Sump Pump
Outdoor Features
- Patio
Schools
- Otis P Graves Elementary School
- Heritage Middle School
- Argo Community High School
Utilities
- Forced Air Heating and Cooling System
- Heating System Uses Natural Gas
- Gas Water Heater
Community Details
- Argo Subdivision
Listing and Financial Details
- Homeowner Tax Exemptions
Map
Home Values in the Area
Average Home Value in this Area
Tax History
| Year | Tax Paid | Tax Assessment Tax Assessment Total Assessment is a certain percentage of the fair market value that is determined by local assessors to be the total taxable value of land and additions on the property. | Land | Improvement |
|---|---|---|---|---|
| 2024 | $4,444 | $16,000 | $2,266 | $13,734 |
| 2023 | $4,631 | $16,000 | $2,266 | $13,734 |
| 2022 | $4,631 | $14,153 | $1,953 | $12,200 |
| 2021 | $4,544 | $14,153 | $1,953 | $12,200 |
| 2020 | $4,750 | $14,153 | $1,953 | $12,200 |
| 2019 | $4,197 | $12,559 | $1,796 | $10,763 |
| 2018 | $4,056 | $12,559 | $1,796 | $10,763 |
| 2017 | $4,078 | $12,559 | $1,796 | $10,763 |
| 2016 | $4,847 | $12,760 | $1,562 | $11,198 |
| 2015 | $4,640 | $12,760 | $1,562 | $11,198 |
| 2014 | $4,565 | $12,760 | $1,562 | $11,198 |
| 2013 | $5,785 | $14,382 | $1,562 | $12,820 |
Property History
| Date | Event | Price | List to Sale | Price per Sq Ft |
|---|---|---|---|---|
| 11/09/2025 11/09/25 | For Sale | $249,900 | -- | $215 / Sq Ft |
Purchase History
| Date | Type | Sale Price | Title Company |
|---|---|---|---|
| Interfamily Deed Transfer | -- | None Available | |
| Special Warranty Deed | $25,000 | Attorneys Title Guaranty Fun | |
| Legal Action Court Order | -- | None Available | |
| Interfamily Deed Transfer | -- | Law Title Insurance | |
| Interfamily Deed Transfer | $140,000 | Multiple |
Mortgage History
| Date | Status | Loan Amount | Loan Type |
|---|---|---|---|
| Previous Owner | $112,000 | Unknown |
Source: Midwest Real Estate Data (MRED)
MLS Number: 12505408
APN: 18-13-415-016-0000
- 7537 W 61st St
- 7400 W 61st St
- 7330 W 61st Place
- 7524 W 63rd Place
- 7540 W 59th St
- 7420 W 63rd Place
- 7241 W 62nd St
- 7634 W 63rd Place
- 7535 W 63rd Place
- 7319 W 58th Place
- 7409 W 63rd Place
- 7747 W 62nd St
- 7457 W 64th St
- 7311 W 58th St
- 7458 W 64th Place
- 7211 W 58th Place
- 7224 W 63rd Place
- 7216 W 63rd Place
- 6301 S Harlem Ave
- 7341 56th Place
- 7322 W 59th St
- 7236 W 63rd Place Unit A
- 7304 W 57th St
- 5643 S Harlem Ave Unit 2S
- 5432 S Neva Ave
- 6834 W 65th St Unit 1
- 6742 W 63rd St Unit 1
- 6723 W 63rd St
- 5446 S Oak Park Ave
- 6614 W 65th St
- 5304 S New England Ave
- 5534 S Natoma Ave
- 6511 W 63rd Place
- 7940 W 71st St
- 5931 S Nagle Ave Unit ID1285032P
- 6121 S Narragansett Ave Unit ID1285060P
- 7300 S 78th Ave Unit 4
- 7000 S South Shore Dr Unit PH-1401
- 7838 W 73rd Place
- 6256 W 64th Place Unit 104
