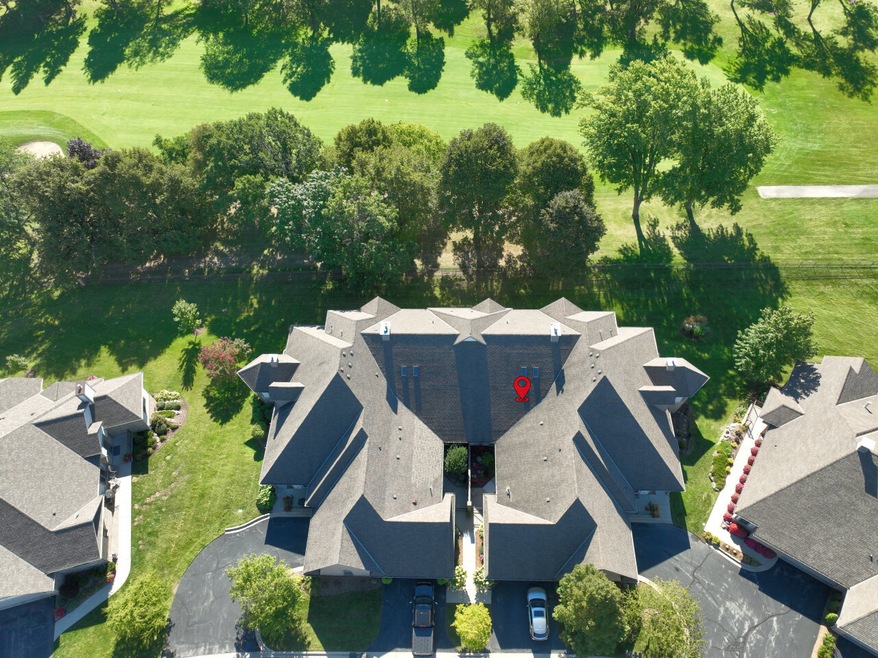
7515 W Tuckaway Pines Cir Unit 25 Franklin, WI 53132
Highlights
- Open Floorplan
- Main Floor Bedroom
- Park
- Robinwood Elementary School Rated A
- 2.5 Car Attached Garage
About This Home
As of November 2024A gorgeous executive condo with Tuckaway Golf course views on the 7th hole. Private courtyard up to front entrance, grand two-story foyer. The kitchen has granite counter tops and plenty of cabinet space and hardwood floors. Home has both a dinette and formal dining room. Master suite has Master bathroom and walk in closet. On the main level there is also a den, laundry area and full bathroom. 2nd level has 2 bedroom suites overlooking the golf course. The lower level features a full-size kitchen w/ full service bar and stools and custom built-ins and a large rec room and dining area. The lower level is fully exposed with walk out to a private patio. Each floor has a patio facing the golf course. Great for family parties or get togethers. Zoned heating throughout w/ 2 new CA units (2024)
Last Agent to Sell the Property
Shorewest Realtors, Inc. Brokerage Email: PropertyInfo@shorewest.com License #23405-90 Listed on: 09/06/2024

Property Details
Home Type
- Condominium
Est. Annual Taxes
- $10,313
Parking
- 2.5 Car Attached Garage
Home Design
- Brick Exterior Construction
Interior Spaces
- 2-Story Property
- Open Floorplan
Kitchen
- Oven
- Range
- Microwave
- Dishwasher
- Disposal
Bedrooms and Bathrooms
- 3 Bedrooms
- Main Floor Bedroom
Laundry
- Dryer
- Washer
Finished Basement
- Walk-Out Basement
- Basement Fills Entire Space Under The House
- Basement Ceilings are 8 Feet High
- Sump Pump
- Basement Windows
Schools
- Forest Park Middle School
- Franklin High School
Listing and Financial Details
- Exclusions: Chandelier in Basement, curved TV in Basemment
- Assessor Parcel Number 8040071000
Community Details
Overview
- Property has a Home Owners Association
- Association fees include lawn maintenance, snow removal, common area maintenance, trash, replacement reserve, common area insur
Recreation
- Park
Ownership History
Purchase Details
Purchase Details
Home Financials for this Owner
Home Financials are based on the most recent Mortgage that was taken out on this home.Purchase Details
Purchase Details
Home Financials for this Owner
Home Financials are based on the most recent Mortgage that was taken out on this home.Purchase Details
Purchase Details
Home Financials for this Owner
Home Financials are based on the most recent Mortgage that was taken out on this home.Similar Home in Franklin, WI
Home Values in the Area
Average Home Value in this Area
Purchase History
| Date | Type | Sale Price | Title Company |
|---|---|---|---|
| Deed | -- | None Listed On Document | |
| Deed | $680,000 | None Listed On Document | |
| Deed | $680,000 | None Listed On Document | |
| Condominium Deed | $340,000 | None Available | |
| Quit Claim Deed | $300,000 | Knight Barry Title Inc | |
| Sheriffs Deed | $184,545 | None Available | |
| Condominium Deed | $370,000 | None Available |
Mortgage History
| Date | Status | Loan Amount | Loan Type |
|---|---|---|---|
| Previous Owner | $100,000 | Credit Line Revolving | |
| Previous Owner | $202,000 | Adjustable Rate Mortgage/ARM | |
| Previous Owner | $409,600 | Construction |
Property History
| Date | Event | Price | Change | Sq Ft Price |
|---|---|---|---|---|
| 11/27/2024 11/27/24 | Sold | $680,000 | -1.4% | $168 / Sq Ft |
| 11/19/2024 11/19/24 | Pending | -- | -- | -- |
| 09/06/2024 09/06/24 | For Sale | $689,900 | -- | $171 / Sq Ft |
Tax History Compared to Growth
Tax History
| Year | Tax Paid | Tax Assessment Tax Assessment Total Assessment is a certain percentage of the fair market value that is determined by local assessors to be the total taxable value of land and additions on the property. | Land | Improvement |
|---|---|---|---|---|
| 2023 | $10,207 | $642,000 | $40,000 | $602,000 |
| 2022 | $9,748 | $499,400 | $40,000 | $459,400 |
| 2021 | $9,665 | $513,900 | $38,000 | $475,900 |
| 2020 | $10,847 | $0 | $0 | $0 |
| 2019 | $11,262 | $467,400 | $38,000 | $429,400 |
| 2018 | $10,463 | $0 | $0 | $0 |
| 2017 | $10,773 | $424,800 | $38,000 | $386,800 |
| 2015 | -- | $365,400 | $38,000 | $327,400 |
| 2013 | -- | $332,800 | $38,000 | $294,800 |
Agents Affiliated with this Home
-
Mike Roth
M
Seller's Agent in 2024
Mike Roth
Shorewest Realtors, Inc.
(262) 798-8165
17 in this area
682 Total Sales
-
David Price

Buyer's Agent in 2024
David Price
Milwaukee Realty, Inc.
(414) 975-9059
1 in this area
83 Total Sales
Map
Source: Metro MLS
MLS Number: 1890796
APN: 804-0071-000
- 7510 W Tuckaway Pines Cir Unit 12
- 8266 S Country Club Cir
- 7605 W Windrush Ln
- 7806 W Bur Oak Dr
- 6633 W Beacon Hill Place
- 7705 W Faith Dr
- 8412 S Tuckaway Shores Dr Unit 8412
- 8505 S Country Club Dr
- 7418 W Morningside Ct
- 7573 S 75th St
- 7515 W Mallory Way
- 7701 W Coventry Dr
- 8124 W Imperial Dr
- 7538 S 74th St
- 7501 S 72nd St
- 7216 W Fox Haven Ct
- 7571 S 68th St
- 7046 Evans Dr
- 7827 W Canterbury Ct
- 7724 Cedar Ridge Ct Unit 7724
