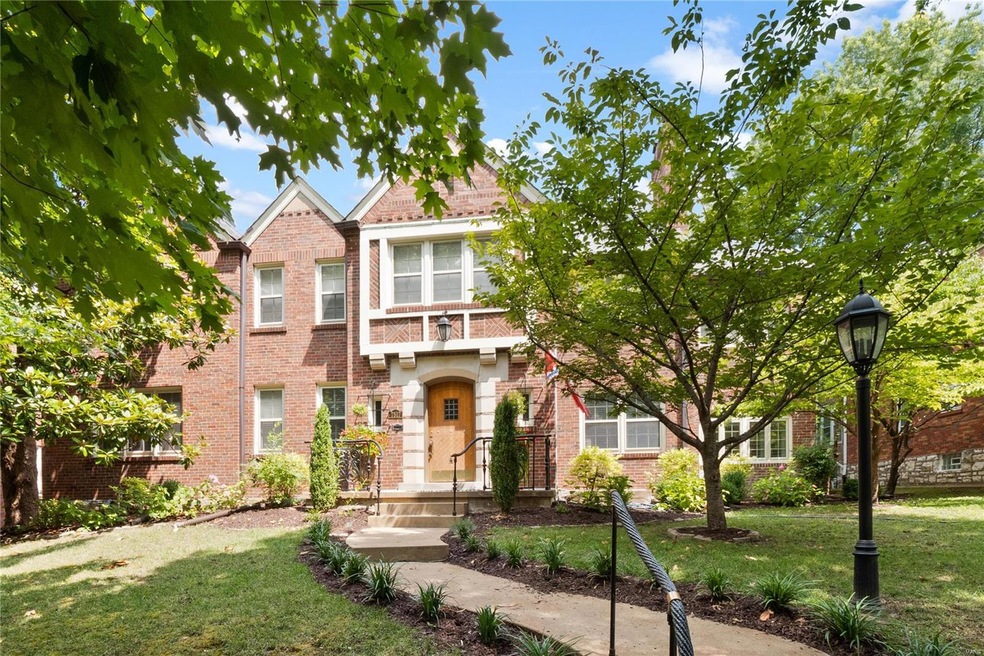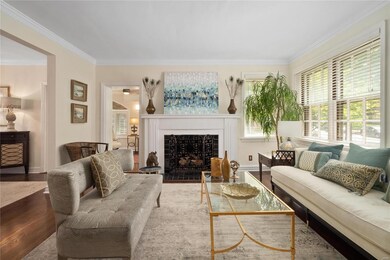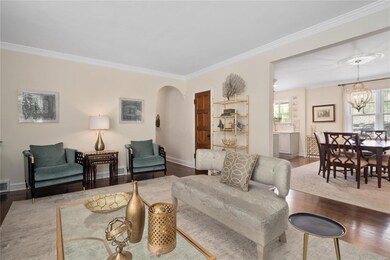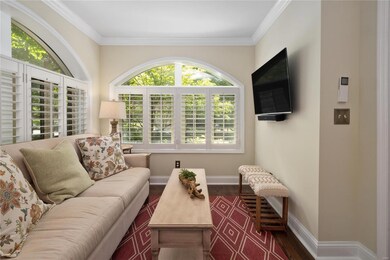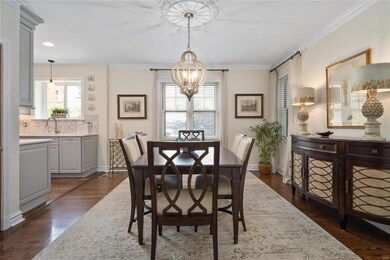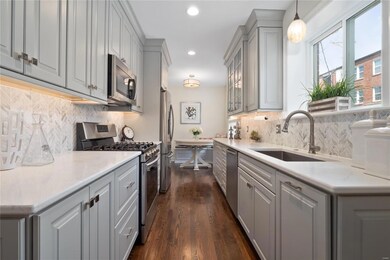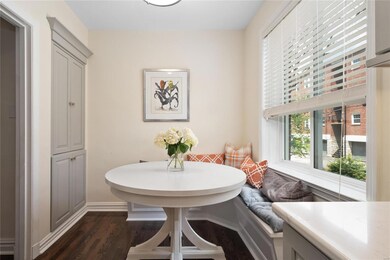
7515 Wellington Way Unit 1 Saint Louis, MO 63105
Downtown Clayton NeighborhoodHighlights
- Primary Bedroom Suite
- Living Room with Fireplace
- Wood Flooring
- Glenridge Elementary School Rated A+
- 2-Story Property
- Main Floor Primary Bedroom
About This Home
As of June 2021This charming century-old home in the desirable Moorlands neighborhood has been extensively refurbished. Outside, the traditional brick & stone facade showcases the artisanal flair of our forebears; inside reveals a contemporary 2BR, 2.5 bath condo that successfully melds on-trend design, finishes & surfaces with architectural mainstays: handsome hardwood floors, doors, windows & moldings. A generous floor plan, ideal for entertaining or relaxing, features ultra-modern galley kitchen (+ granite counters), separate dining room, light-filled living (+ cozy fireplace), 2 blissful bedrooms (owner’s + modern ensuite & stunning walk-in-robe), finished lower level with laundry & 1/2 bath, large garage, inviting courtyard set amid landscaped grounds & framed by delightful deciduous trees. Be quick to secure this enviable low-maintenance lifestyle on the doorstep of Clayton’s appealing mix of commercial & recreational spaces to satiate your appetite for shopping & dining, partying or unwinding.
Last Agent to Sell the Property
Compass Realty Group License #2004035297 Listed on: 04/01/2021

Property Details
Home Type
- Condominium
Est. Annual Taxes
- $6,369
Year Built
- Built in 1920 | Remodeled
HOA Fees
- $300 Monthly HOA Fees
Parking
- 2 Car Detached Garage
- Garage Door Opener
- Assigned Parking
Home Design
- 2-Story Property
- Traditional Architecture
- Brick or Stone Mason
Interior Spaces
- 1,750 Sq Ft Home
- Built-in Bookshelves
- Historic or Period Millwork
- Non-Functioning Fireplace
- Gas Fireplace
- Insulated Windows
- Window Treatments
- Panel Doors
- Entrance Foyer
- Living Room with Fireplace
- 2 Fireplaces
- Breakfast Room
- Formal Dining Room
- Bonus Room
- Sun or Florida Room
- Storage
- Wood Flooring
Kitchen
- Eat-In Kitchen
- Gas Oven or Range
- <<microwave>>
- Dishwasher
- Solid Surface Countertops
- Built-In or Custom Kitchen Cabinets
- Disposal
Bedrooms and Bathrooms
- 2 Main Level Bedrooms
- Primary Bedroom on Main
- Primary Bedroom Suite
- Walk-In Closet
- Primary Bathroom is a Full Bathroom
- Shower Only
Laundry
- Dryer
- Washer
Basement
- Walk-Out Basement
- Finished Basement Bathroom
- Basement Storage
Schools
- Glenridge Elem. Elementary School
- Wydown Middle School
- Clayton High School
Utilities
- Forced Air Heating and Cooling System
- Heating System Uses Gas
- Gas Water Heater
Additional Features
- Patio
- End Unit
- Ground Level Unit
Listing and Financial Details
- Assessor Parcel Number 19J-13-2733
Community Details
Overview
- 2 Units
Recreation
- Recreational Area
Ownership History
Purchase Details
Home Financials for this Owner
Home Financials are based on the most recent Mortgage that was taken out on this home.Purchase Details
Home Financials for this Owner
Home Financials are based on the most recent Mortgage that was taken out on this home.Purchase Details
Home Financials for this Owner
Home Financials are based on the most recent Mortgage that was taken out on this home.Purchase Details
Purchase Details
Home Financials for this Owner
Home Financials are based on the most recent Mortgage that was taken out on this home.Purchase Details
Home Financials for this Owner
Home Financials are based on the most recent Mortgage that was taken out on this home.Purchase Details
Home Financials for this Owner
Home Financials are based on the most recent Mortgage that was taken out on this home.Similar Homes in the area
Home Values in the Area
Average Home Value in this Area
Purchase History
| Date | Type | Sale Price | Title Company |
|---|---|---|---|
| Warranty Deed | $560,000 | Investors Title Co Clayton | |
| Warranty Deed | $406,000 | Investors Title Co Clayton | |
| Warranty Deed | $300,000 | Investors Title Company | |
| Quit Claim Deed | -- | -- | |
| Quit Claim Deed | -- | -- | |
| Warranty Deed | $345,000 | None Available | |
| Interfamily Deed Transfer | -- | -- | |
| Warranty Deed | -- | -- |
Mortgage History
| Date | Status | Loan Amount | Loan Type |
|---|---|---|---|
| Open | $448,000 | New Conventional | |
| Previous Owner | $286,000 | New Conventional | |
| Previous Owner | $240,000 | New Conventional | |
| Previous Owner | $100,000 | Credit Line Revolving | |
| Previous Owner | $66,700 | Credit Line Revolving | |
| Previous Owner | $345,000 | Purchase Money Mortgage | |
| Previous Owner | $262,200 | Purchase Money Mortgage | |
| Previous Owner | $337,500 | No Value Available |
Property History
| Date | Event | Price | Change | Sq Ft Price |
|---|---|---|---|---|
| 06/09/2021 06/09/21 | Sold | -- | -- | -- |
| 05/03/2021 05/03/21 | Pending | -- | -- | -- |
| 04/01/2021 04/01/21 | For Sale | $549,000 | 0.0% | $314 / Sq Ft |
| 07/01/2017 07/01/17 | Rented | $2,400 | 0.0% | -- |
| 06/21/2017 06/21/17 | For Rent | $2,400 | 0.0% | -- |
| 06/12/2017 06/12/17 | Sold | -- | -- | -- |
| 05/18/2017 05/18/17 | Pending | -- | -- | -- |
| 04/05/2017 04/05/17 | For Sale | $400,000 | 0.0% | $211 / Sq Ft |
| 09/17/2014 09/17/14 | Sold | -- | -- | -- |
| 09/17/2014 09/17/14 | For Sale | $399,900 | -- | $270 / Sq Ft |
| 08/18/2014 08/18/14 | Pending | -- | -- | -- |
Tax History Compared to Growth
Tax History
| Year | Tax Paid | Tax Assessment Tax Assessment Total Assessment is a certain percentage of the fair market value that is determined by local assessors to be the total taxable value of land and additions on the property. | Land | Improvement |
|---|---|---|---|---|
| 2023 | $6,369 | $93,540 | $21,680 | $71,860 |
| 2022 | $6,108 | $84,850 | $23,940 | $60,910 |
| 2021 | $6,087 | $84,850 | $23,940 | $60,910 |
| 2020 | $5,783 | $78,070 | $23,940 | $54,130 |
| 2019 | $5,705 | $78,070 | $23,940 | $54,130 |
| 2018 | $4,789 | $66,620 | $21,680 | $44,940 |
| 2017 | $4,757 | $66,620 | $21,680 | $44,940 |
| 2016 | $3,985 | $53,090 | $11,270 | $41,820 |
| 2015 | $4,020 | $53,090 | $11,270 | $41,820 |
| 2014 | $4,267 | $54,150 | $14,990 | $39,160 |
Agents Affiliated with this Home
-
Sabrina Robb

Seller's Agent in 2021
Sabrina Robb
Compass Realty Group
(314) 283-7590
31 in this area
166 Total Sales
-
Andrew Dielmann

Buyer's Agent in 2021
Andrew Dielmann
Dielmann Sotheby's International Realty
(314) 807-8455
17 in this area
94 Total Sales
-
Beth Herbster
B
Seller's Agent in 2017
Beth Herbster
Coldwell Banker Realty - Gundaker
(314) 369-2187
3 in this area
47 Total Sales
-
Patty Emory

Seller's Agent in 2017
Patty Emory
Keller Williams Realty St. Louis
(855) 755-9965
5 in this area
56 Total Sales
-
J
Seller's Agent in 2014
Judy Brown-Rowden
Keller Williams Realty St. Louis
Map
Source: MARIS MLS
MLS Number: MIS21019354
APN: 19J-13-2733
- 7520 Oxford Dr Unit 3W
- 7520 Buckingham Dr Unit 1W
- 7539 Oxford Dr Unit 2W
- 7544 York Dr Unit 3E
- 7530 Cromwell Dr Unit 1S
- 7428 Wellington Way
- 7431 York Dr
- 705 Westwood Dr Unit 3C
- 703 Westwood Dr Unit 1B
- 800 S Hanley Rd Unit 2D
- 816 S Hanley Rd Unit 8C
- 7570 Byron Place Unit 3W
- 7570 Byron Place Unit 3E
- 900 S Hanley Rd Unit 15B
- 900 S Hanley Rd Unit 10B
- 900 S Hanley Rd Unit 1D
- 900 S Hanley Rd Unit 7B
- 900 S Hanley Rd Unit 15E
- 900 S Hanley Rd Unit PG
- 710 S Hanley Rd Unit 10A
