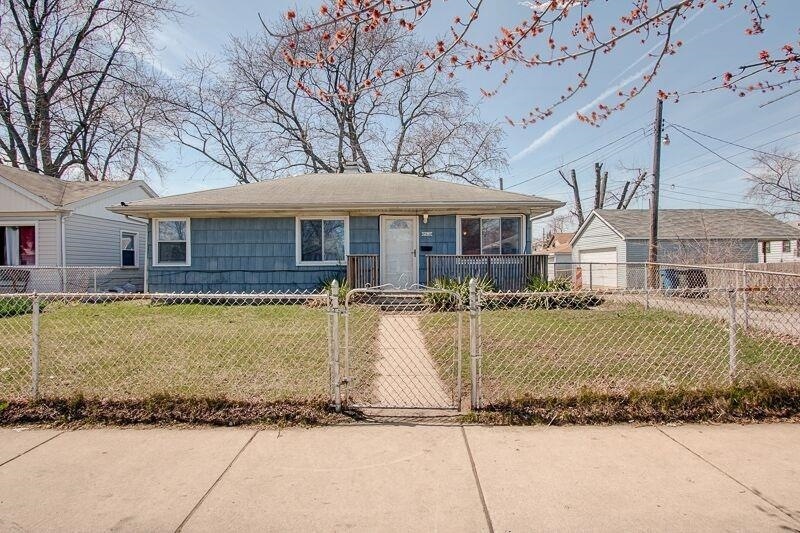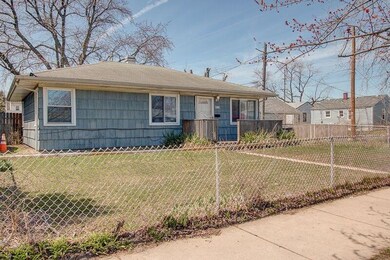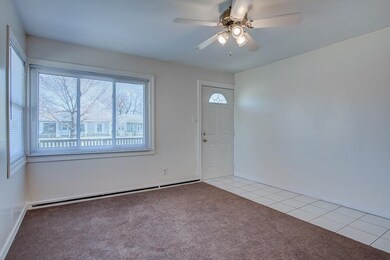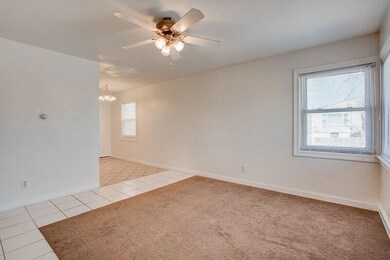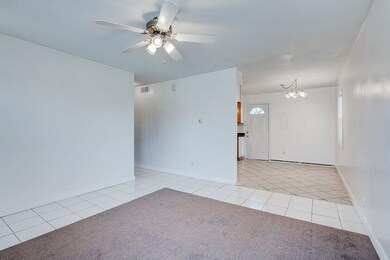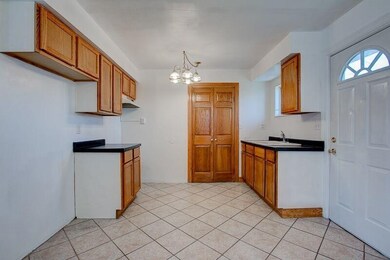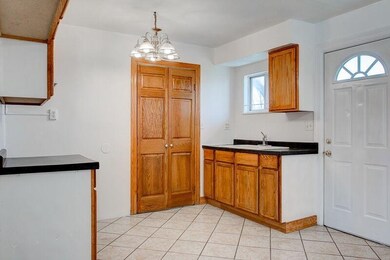
7516 Catalpa Ave Hammond, IN 46324
Highlights
- Ranch Style House
- Cooling Available
- Bathroom on Main Level
- Country Kitchen
- Living Room
- Outdoor Storage
About This Home
As of June 2020Great starter home or rental property! Move-in ready condition. This three bedroom home has been freshly painted, carpeted, and is ready for spring. Easy one level living with a large eat-in kitchen. Laundry area/closet in kitchen too. Notice the new furnace (2018) which lends to low heating bills! The air flows into clay tile ducts which heat under the foundation and provide a cozy home. Fenced-in corner lot! Small extra storage room on back of the home. There is a concrete pad for two car rear parking, too. Easy to see and easy to buy!
Last Agent to Sell the Property
Realty Executives Premier License #RB14040620 Listed on: 04/24/2018

Home Details
Home Type
- Single Family
Year Built
- Built in 1952
Lot Details
- 5,500 Sq Ft Lot
- Lot Dimensions are 44x125
- Fenced
Parking
- Off-Street Parking
Home Design
- Ranch Style House
- Masonite
Interior Spaces
- 850 Sq Ft Home
- Living Room
- Laundry on main level
Kitchen
- Country Kitchen
- Range Hood
Bedrooms and Bathrooms
- 3 Bedrooms
- Bathroom on Main Level
- 1 Full Bathroom
Outdoor Features
- Outdoor Storage
Utilities
- Cooling Available
- Forced Air Heating System
- Heating System Uses Natural Gas
Community Details
- White Oak Manor Subdivision
- Net Lease
Listing and Financial Details
- Assessor Parcel Number 450718253028000023
Ownership History
Purchase Details
Home Financials for this Owner
Home Financials are based on the most recent Mortgage that was taken out on this home.Purchase Details
Home Financials for this Owner
Home Financials are based on the most recent Mortgage that was taken out on this home.Purchase Details
Home Financials for this Owner
Home Financials are based on the most recent Mortgage that was taken out on this home.Purchase Details
Home Financials for this Owner
Home Financials are based on the most recent Mortgage that was taken out on this home.Purchase Details
Home Financials for this Owner
Home Financials are based on the most recent Mortgage that was taken out on this home.Purchase Details
Home Financials for this Owner
Home Financials are based on the most recent Mortgage that was taken out on this home.Purchase Details
Home Financials for this Owner
Home Financials are based on the most recent Mortgage that was taken out on this home.Purchase Details
Home Financials for this Owner
Home Financials are based on the most recent Mortgage that was taken out on this home.Similar Homes in the area
Home Values in the Area
Average Home Value in this Area
Purchase History
| Date | Type | Sale Price | Title Company |
|---|---|---|---|
| Warranty Deed | -- | Chicago Title | |
| Warranty Deed | -- | Chicago Title | |
| Warranty Deed | -- | Chicago Title | |
| Warranty Deed | -- | Kvachkoff Douglas R | |
| Warranty Deed | -- | Kvachkoff Douglas R | |
| Warranty Deed | -- | Chicago Title Insurance Co | |
| Quit Claim Deed | -- | None Available | |
| Warranty Deed | -- | Liberty Title |
Mortgage History
| Date | Status | Loan Amount | Loan Type |
|---|---|---|---|
| Open | $145,800 | New Conventional | |
| Closed | $145,800 | New Conventional | |
| Closed | $145,800 | New Conventional | |
| Previous Owner | $73,720 | New Conventional | |
| Previous Owner | $55,200 | New Conventional |
Property History
| Date | Event | Price | Change | Sq Ft Price |
|---|---|---|---|---|
| 06/16/2020 06/16/20 | Sold | $76,000 | 0.0% | $89 / Sq Ft |
| 06/15/2020 06/15/20 | Pending | -- | -- | -- |
| 02/10/2020 02/10/20 | For Sale | $76,000 | +10.1% | $89 / Sq Ft |
| 06/22/2018 06/22/18 | Sold | $69,000 | 0.0% | $81 / Sq Ft |
| 05/20/2018 05/20/18 | Pending | -- | -- | -- |
| 04/24/2018 04/24/18 | For Sale | $69,000 | -- | $81 / Sq Ft |
Tax History Compared to Growth
Tax History
| Year | Tax Paid | Tax Assessment Tax Assessment Total Assessment is a certain percentage of the fair market value that is determined by local assessors to be the total taxable value of land and additions on the property. | Land | Improvement |
|---|---|---|---|---|
| 2024 | $5,645 | $128,200 | $23,300 | $104,900 |
| 2023 | $987 | $118,100 | $23,300 | $94,800 |
| 2022 | $987 | $86,100 | $23,300 | $62,800 |
| 2021 | $697 | $69,700 | $12,900 | $56,800 |
| 2020 | $814 | $70,500 | $12,900 | $57,600 |
| 2019 | $1,936 | $65,000 | $12,900 | $52,100 |
| 2018 | $1,962 | $60,600 | $12,900 | $47,700 |
| 2017 | $2,181 | $59,000 | $12,900 | $46,100 |
| 2016 | $1,810 | $56,300 | $12,900 | $43,400 |
| 2014 | $1,735 | $55,400 | $12,900 | $42,500 |
| 2013 | $1,663 | $56,100 | $12,900 | $43,200 |
Agents Affiliated with this Home
-
Ona Fines
O
Seller's Agent in 2020
Ona Fines
Colonial Realty Group, LLC
(219) 216-5300
8 in this area
61 Total Sales
-
Jose Sanchez
J
Buyer's Agent in 2020
Jose Sanchez
Reliable Real Estate NWI. Inc.
(219) 677-0768
43 in this area
108 Total Sales
-
Amanda Klimczak

Seller's Agent in 2018
Amanda Klimczak
Realty Executives
(219) 796-3874
6 in this area
119 Total Sales
-
Bart Vickrey

Buyer's Agent in 2018
Bart Vickrey
Listing Leaders
(219) 405-3768
12 in this area
489 Total Sales
Map
Source: Northwest Indiana Association of REALTORS®
MLS Number: GNR433242
APN: 45-07-18-253-028.000-023
- 7511 Catalpa Ave
- 7520 Chestnut Ave
- 7538 Walnut Ave
- 7436 Columbia Ave
- 7616 Walnut Ave
- 1117 175th St
- 7530 Howard Ave
- 7336 Jarnecke Ave
- 7438 White Oak Ave
- 7513 White Oak Ave
- 7449 White Oak Ave
- 7327 Howard Ave
- 7740 Old Columbia Ave
- 1021 175th St
- 7230 Beech Ave
- 1046 177th St
- 7216 Mclaughlin Ave
- 7745 Birch Dr
- 1013 River Dr
- 7206 Howard Ave
