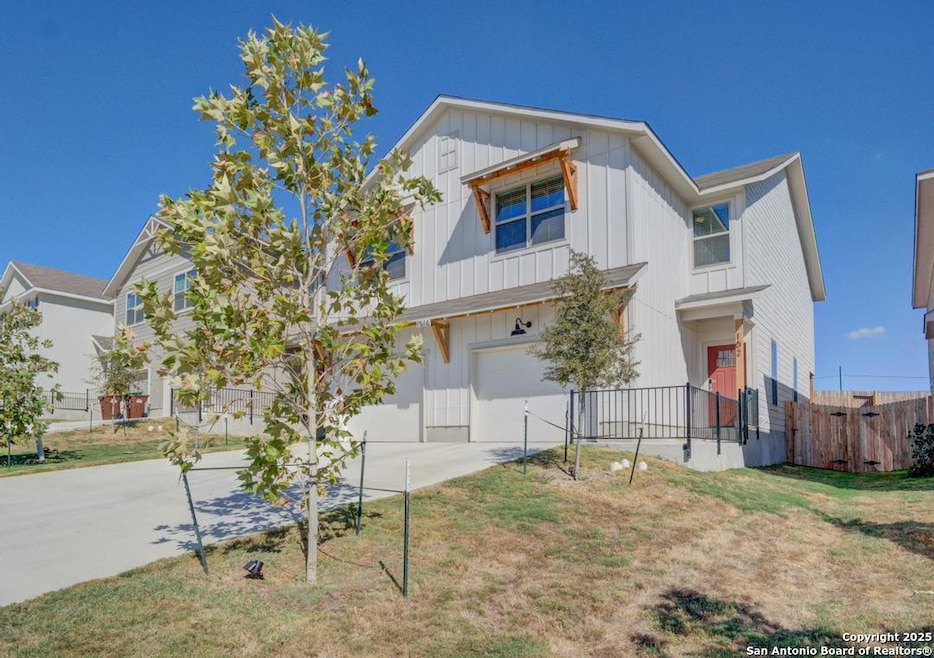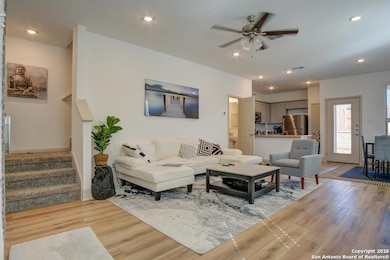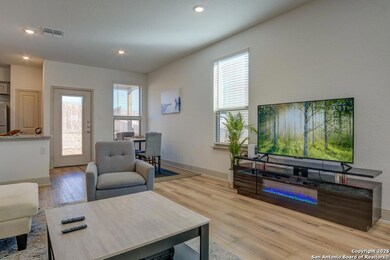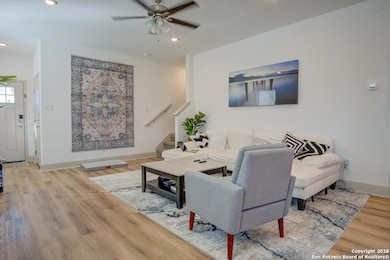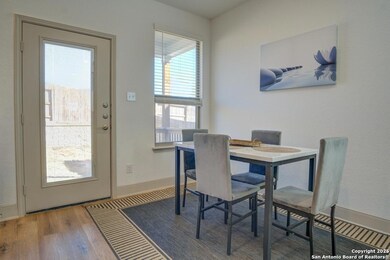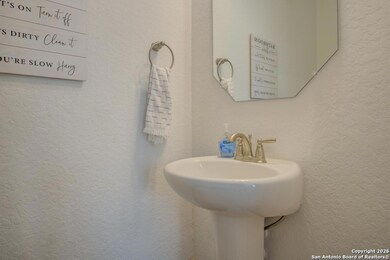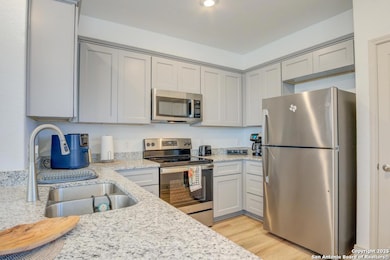7516 Magnolia Village Unit 101 San Antonio, TX 78252
Southwest San Antonio NeighborhoodHighlights
- Eat-In Kitchen
- Central Heating and Cooling System
- Carpet
- Walk-In Closet
- Ceiling Fan
About This Home
Live stylishly in this brand-new, heavily upgraded 3 bed, 2.5 bath townhome with a spacious 1.5-car garage, located in San Antonio's booming westside near major employers like Lackland AFB, UTSA, and USAA. Enjoy premium finishes including granite countertops, stainless appliances, upstairs laundry, and energy-efficient foam insulation. Magnolia Village offers security and ease with front yard maintenance, gated access, and exclusive parks for kids and pets. EV charger-ready and built for long-term comfort.
Home Details
Home Type
- Single Family
Year Built
- Built in 2023
Parking
- 1 Car Garage
Home Design
- Slab Foundation
- Composition Roof
Interior Spaces
- 2-Story Property
- Ceiling Fan
- Window Treatments
Kitchen
- Eat-In Kitchen
- Stove
- Dishwasher
- Disposal
Flooring
- Carpet
- Vinyl
Bedrooms and Bathrooms
- 3 Bedrooms
- Walk-In Closet
- 2 Full Bathrooms
Laundry
- Laundry on upper level
- Dryer
- Washer
Schools
- Southwest Elementary School
- Mc Nair Middle School
- Southwest High School
Utilities
- Central Heating and Cooling System
- Heating System Uses Natural Gas
Community Details
- Magnolia Village Subdivision
Listing and Financial Details
- Seller Concessions Not Offered
Map
Source: San Antonio Board of REALTORS®
MLS Number: 1873066
- 7521 Briarwood Pass
- 7536 Briarwood Pass
- 7516 Briarwood Pass
- 7643 Champion Creek
- 7618 Champion Creek
- 7509 Briarwood Pass
- 7525 Briarwood Pass
- 7517 Briarwood Pass
- 7513 Briarwood Pass
- 7537 Briarwood Pass
- 7533 Briarwood Pass
- 7721 Champion Creek
- 7508 Briarwood Pass
- 7520 Briarwood Pass
- 7540 Briarwood Pass
- 7528 Briarwood Pass
- 7532 Briarwood Pass
- 7549 Briarwood Pass
- 7545 Briarwood Pass
- 7548 Briarwood Pass
