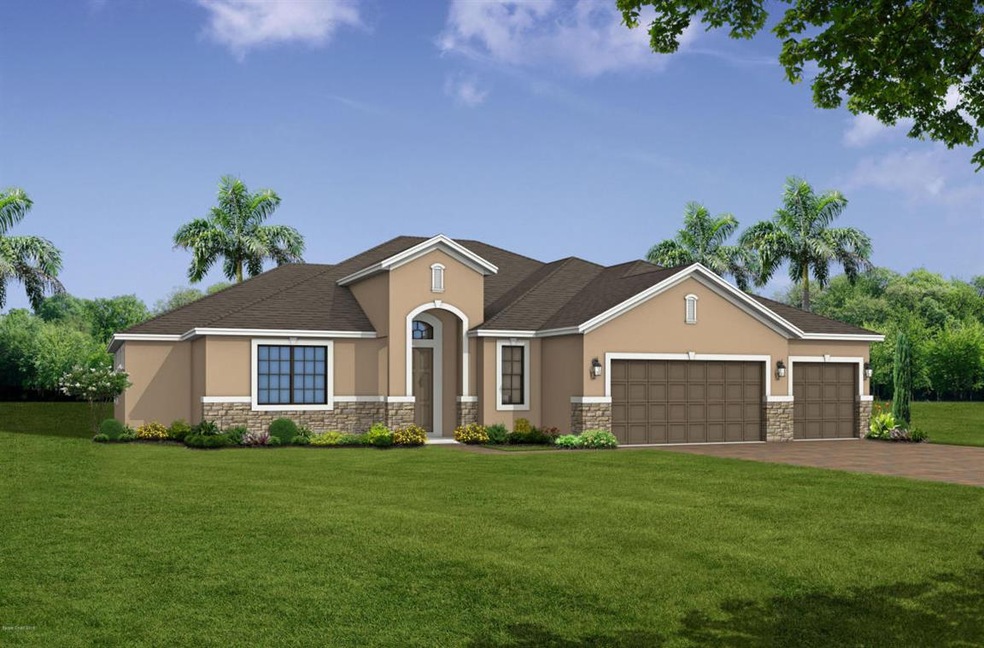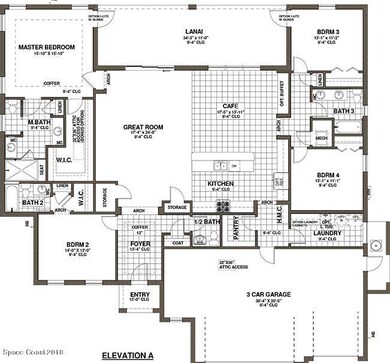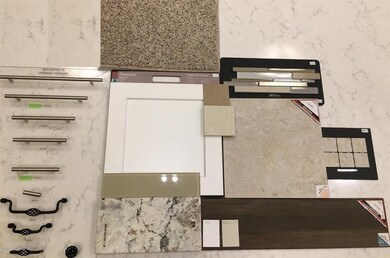
7516 Millbrook Ave Melbourne, FL 32940
Suntree NeighborhoodHighlights
- Great Room
- Jogging Path
- Walk-In Closet
- Suntree Elementary School Rated A-
- 3 Car Attached Garage
- Breakfast Bar
About This Home
As of July 2022Est. Completion Dec 2018. This Captiva home offers a beautiful front entryway that leads to the main great room. Kitchen includes an oversized cafe area and walkin pantry. At the front of the home you will find a guest suite, coat closet and half bathroom. Master retreat has a private archway entry, a large walk-in closet and access to covered lanai. On the other end of the home, you will find two bedrooms and a shared full bathroom. The kitchen looks out to the great room and features granite countertops, white 42'' designer cabinets, and Whirlpool stainless steel appliances. Wood-looking tile flows through each of the main living areas and 8' interior doors accent the grand ceilings.
Last Agent to Sell the Property
Viera Builders Realty, Inc. License #3570421 Listed on: 04/30/2018
Home Details
Home Type
- Single Family
Est. Annual Taxes
- $4,306
Year Built
- Built in 2017
HOA Fees
Parking
- 3 Car Attached Garage
Home Design
- Shingle Roof
- Concrete Siding
- Block Exterior
- Stucco
Interior Spaces
- 2,634 Sq Ft Home
- 1-Story Property
- Great Room
Kitchen
- Breakfast Bar
- Convection Oven
- Gas Range
- Dishwasher
Flooring
- Carpet
- Tile
Bedrooms and Bathrooms
- 4 Bedrooms
- Split Bedroom Floorplan
- Walk-In Closet
- Bathtub and Shower Combination in Primary Bathroom
Laundry
- Laundry Room
- Washer and Gas Dryer Hookup
Schools
- Quest Elementary School
- Delaura Middle School
- Viera High School
Additional Features
- Patio
- East Facing Home
Community Details
Overview
- $45 Other Monthly Fees
- Trasona Subdivision
Recreation
- Community Playground
- Park
- Jogging Path
Ownership History
Purchase Details
Home Financials for this Owner
Home Financials are based on the most recent Mortgage that was taken out on this home.Purchase Details
Home Financials for this Owner
Home Financials are based on the most recent Mortgage that was taken out on this home.Similar Homes in Melbourne, FL
Home Values in the Area
Average Home Value in this Area
Purchase History
| Date | Type | Sale Price | Title Company |
|---|---|---|---|
| Warranty Deed | $703,000 | Prestige Title | |
| Warranty Deed | $464,600 | Attorney |
Mortgage History
| Date | Status | Loan Amount | Loan Type |
|---|---|---|---|
| Previous Owner | $34,500 | Credit Line Revolving | |
| Previous Owner | $370,000 | New Conventional | |
| Previous Owner | $371,591 | New Conventional |
Property History
| Date | Event | Price | Change | Sq Ft Price |
|---|---|---|---|---|
| 07/25/2022 07/25/22 | Sold | $703,000 | +0.7% | $267 / Sq Ft |
| 07/05/2022 07/05/22 | Pending | -- | -- | -- |
| 06/28/2022 06/28/22 | For Sale | $698,000 | +50.3% | $265 / Sq Ft |
| 12/31/2018 12/31/18 | Sold | $464,548 | 0.0% | $176 / Sq Ft |
| 11/24/2018 11/24/18 | Pending | -- | -- | -- |
| 10/01/2018 10/01/18 | Price Changed | $464,548 | +0.9% | $176 / Sq Ft |
| 07/02/2018 07/02/18 | Price Changed | $460,548 | +1.5% | $175 / Sq Ft |
| 04/30/2018 04/30/18 | For Sale | $453,548 | -2.4% | $172 / Sq Ft |
| 04/28/2018 04/28/18 | Off Market | $464,548 | -- | -- |
| 04/27/2018 04/27/18 | For Sale | $453,548 | -- | $172 / Sq Ft |
Tax History Compared to Growth
Tax History
| Year | Tax Paid | Tax Assessment Tax Assessment Total Assessment is a certain percentage of the fair market value that is determined by local assessors to be the total taxable value of land and additions on the property. | Land | Improvement |
|---|---|---|---|---|
| 2024 | $4,306 | $321,230 | -- | -- |
| 2023 | $4,306 | $311,880 | $0 | $0 |
| 2022 | $5,020 | $387,540 | $0 | $0 |
| 2021 | $5,241 | $376,260 | $0 | $0 |
| 2020 | $5,183 | $371,070 | $0 | $0 |
| 2019 | $5,151 | $362,730 | $70,000 | $292,730 |
| 2018 | $917 | $65,000 | $65,000 | $0 |
Agents Affiliated with this Home
-
Barbara Lyn

Seller's Agent in 2022
Barbara Lyn
RE/MAX
(321) 508-5650
18 in this area
145 Total Sales
-
Patricia Lorenzo

Buyer's Agent in 2022
Patricia Lorenzo
85 & Sunny Real Estate,PA
(321) 720-0676
6 in this area
70 Total Sales
-
Scott Miller

Seller's Agent in 2018
Scott Miller
Viera Builders Realty, Inc.
(321) 242-4565
61 in this area
805 Total Sales
Map
Source: Space Coast MLS (Space Coast Association of REALTORS®)
MLS Number: 811946
APN: 26-36-17-02-000LL.0-0006.00
- 348 Lake Victoria Cir
- 597 Pine Forest Ct
- 480 Prestwick Ct
- 733 Spring Valley Dr
- 656 Jubilee St
- 757 Spring Valley Dr
- 725 Pine Island Dr
- 643 Woodbridge Dr
- 305 Tangle Run Blvd Unit 1216
- 315 Tangle Run Blvd Unit 1016
- 626 Sugarwood Way
- 362 Lofts Dr Unit B1
- 355 Lofts Dr Unit 6
- 334 Lofts Dr Unit 5
- 603 Cedarside Way
- 763 Pine Island Dr
- 820 Kerry Downs Cir
- 301 Akron Way
- 309 Akron Way
- 179 Toledo Way


