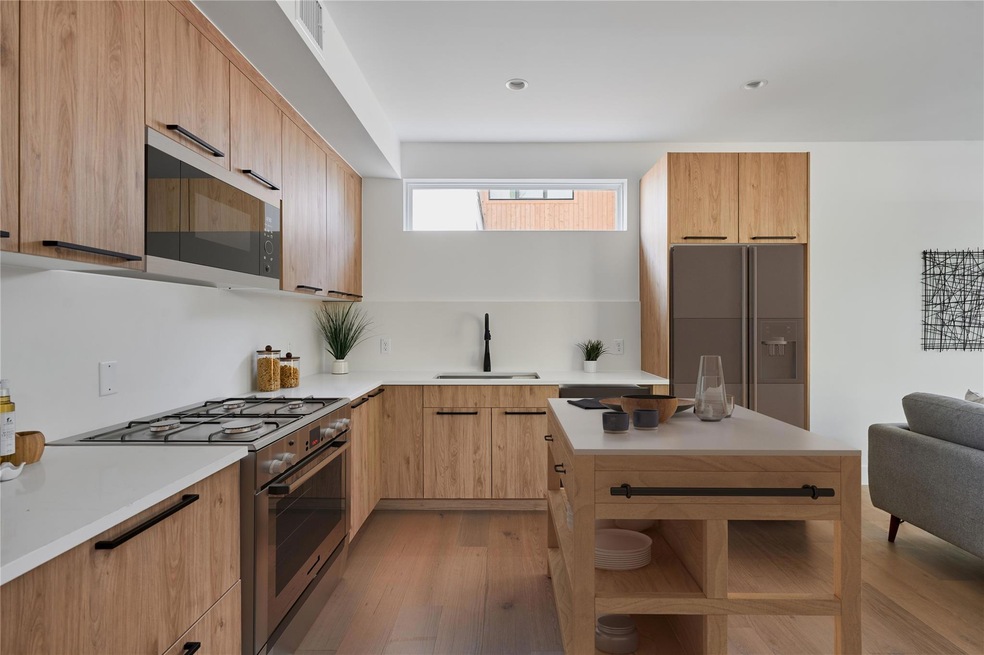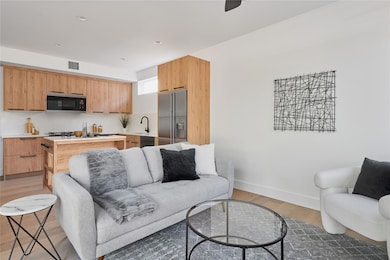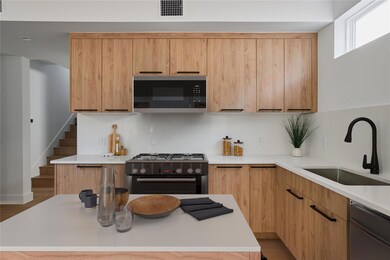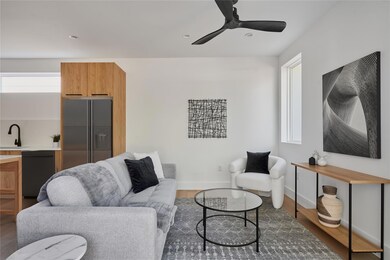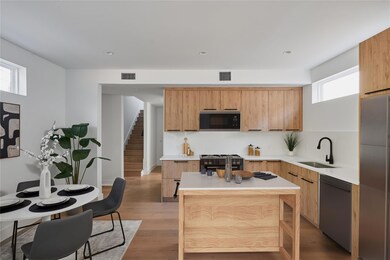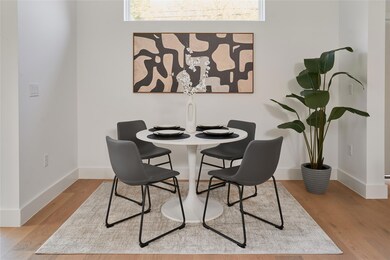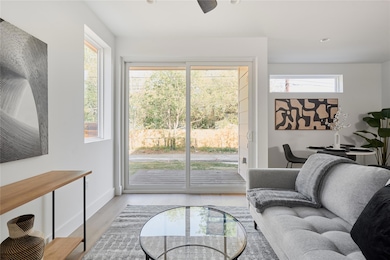7516 Northcrest Blvd Unit 2 Austin, TX 78752
Highland NeighborhoodEstimated payment $2,504/month
Highlights
- New Construction
- Wood Flooring
- Central Heating and Cooling System
- City Lights View
- Front Porch
- Ceiling Fan
About This Home
Chic. Private. Designed to impress. Welcome to 7516 Northcrest #B, where clean modern lines meet warm, intentional finishes in a perfectly sized 2-bedroom, 2-bathroom standalone residence with no HOA fees, no shared space, and the benefit of alley access for a private entrance. Inside, this home shines with natural light, thanks to a smartly positioned window layout and open floor plan. The interiors are elevated with white oak floors, minimalist European cabinetry, and custom designer tile and fixtures that add texture, contrast, and subtle luxury throughout. The vibe is warm, calm, and design-forward—perfect for anyone who appreciates style with substance. With a modern-meets-timeless exterior, this home feels fresh and current without being trendy, while the low-maintenance footprint makes it ideal for those who crave quality and convenience without compromise. Whether you're relaxing in your sun-filled living space or enjoying the benefits of a private entrance tucked off the alley, this home offers a peaceful escape in one of Austin’s most accessible neighborhoods. Plus, the 1-2-10 builder warranty gives you confidence and peace of mind. 7516 Northcrest #B is where thoughtful design meets effortless living.
Listing Agent
Kuper Sotheby's Int'l Realty Brokerage Phone: (512) 787-8617 License #0716728 Listed on: 06/17/2025

Property Details
Home Type
- Condominium
Year Built
- Built in 2025 | New Construction
Lot Details
- Southeast Facing Home
- Wood Fence
Property Views
- Skyline
- Neighborhood
Home Design
- Slab Foundation
- HardiePlank Type
Interior Spaces
- 1,100 Sq Ft Home
- 2-Story Property
- Ceiling Fan
- Aluminum Window Frames
Kitchen
- Range
- Microwave
- Dishwasher
Flooring
- Wood
- Tile
Bedrooms and Bathrooms
- 2 Bedrooms | 1 Main Level Bedroom
- 2 Full Bathrooms
Parking
- 2 Parking Spaces
- Driveway
Schools
- Brown Elementary School
- Webb Middle School
- Navarro Early College High School
Additional Features
- Sustainability products and practices used to construct the property include see remarks
- Front Porch
- Central Heating and Cooling System
Community Details
- Property has a Home Owners Association
- 7516 Northcrest Condominiums Association
- Built by Ultr8 LLC Series Northcrest
- Holiday Hills Sec 01 Subdivision
Listing and Financial Details
- Assessor Parcel Number 235282
- Tax Block J
Map
Home Values in the Area
Average Home Value in this Area
Tax History
| Year | Tax Paid | Tax Assessment Tax Assessment Total Assessment is a certain percentage of the fair market value that is determined by local assessors to be the total taxable value of land and additions on the property. | Land | Improvement |
|---|---|---|---|---|
| 2025 | $15,012 | $657,554 | $327,940 | $329,614 |
| 2023 | $15,012 | $300,002 | $300,000 | $2 |
| 2022 | $5,925 | $300,002 | $300,000 | $2 |
| 2021 | $7,319 | $336,225 | $200,000 | $155,562 |
| 2020 | $6,556 | $305,659 | $200,000 | $105,659 |
| 2018 | $5,850 | $264,240 | $200,000 | $91,506 |
| 2017 | $5,357 | $240,218 | $135,000 | $134,872 |
| 2016 | $4,870 | $218,380 | $135,000 | $113,184 |
| 2015 | $3,897 | $198,527 | $135,000 | $105,573 |
| 2014 | $3,897 | $180,479 | $0 | $0 |
Property History
| Date | Event | Price | List to Sale | Price per Sq Ft |
|---|---|---|---|---|
| 10/17/2025 10/17/25 | Price Changed | $400,000 | -9.1% | $364 / Sq Ft |
| 09/29/2025 09/29/25 | Price Changed | $440,000 | -1.8% | $400 / Sq Ft |
| 09/12/2025 09/12/25 | Price Changed | $448,000 | -0.2% | $407 / Sq Ft |
| 07/16/2025 07/16/25 | Price Changed | $449,000 | -5.5% | $408 / Sq Ft |
| 06/24/2025 06/24/25 | Price Changed | $475,000 | -4.0% | $432 / Sq Ft |
| 06/17/2025 06/17/25 | For Sale | $495,000 | -- | $450 / Sq Ft |
Purchase History
| Date | Type | Sale Price | Title Company |
|---|---|---|---|
| Special Warranty Deed | -- | Austin Title Company | |
| Trustee Deed | $445,000 | None Listed On Document | |
| Vendors Lien | -- | Independence Title Company | |
| Gift Deed | -- | None Available |
Mortgage History
| Date | Status | Loan Amount | Loan Type |
|---|---|---|---|
| Open | $1,260,000 | New Conventional | |
| Previous Owner | $340,300 | Purchase Money Mortgage |
Source: Unlock MLS (Austin Board of REALTORS®)
MLS Number: 1253288
APN: 235282
- 7503 Carriage Dr
- 7520 Delafield Ln
- 106 W Croslin St Unit 1
- 7503 Eastcrest Dr
- 7703 Northcrest Blvd
- 405 W Croslin St
- 7617 Eastcrest Dr
- 200 W Odell St
- 7403A Guadalupe St
- 304 Blackson Ave Unit A
- 7635 Guadalupe St Unit 202
- 7635 Guadalupe St Unit 102
- 7635 Guadalupe St Unit 806
- 7706 Creston Ln
- 400 W Odell St
- 110 W Saint Johns Ave
- 300 E Croslin St Unit 114
- 300 E Croslin St Unit 106
- 511 W Odell St
- 105 E Saint Johns Ave
- 202 Prairie Dell
- 106 W Croslin St Unit B
- 7709 Meadowview Ln Unit A
- 7503 Eastcrest Dr
- 405 W Croslin St
- 7800 Northcrest Blvd Unit 404
- 7800 Northcrest Blvd Unit 203
- 7635 Guadalupe St Unit 803
- 7581 Chevy Chase Dr
- 401 Blackson Ave Unit A
- 300 E Croslin St Unit 106
- 7300 Twin Crest Dr Unit 202
- 7302 Duval St Unit 143
- 601 W Saint Johns Ave
- 7107 Guadalupe St Unit C
- 7107 Guadalupe St Unit 202
- 7107 Guadalupe St Unit A
- 602 Blackson Ave
- 7401 N Lamar Blvd
- 7101 Guadalupe St
