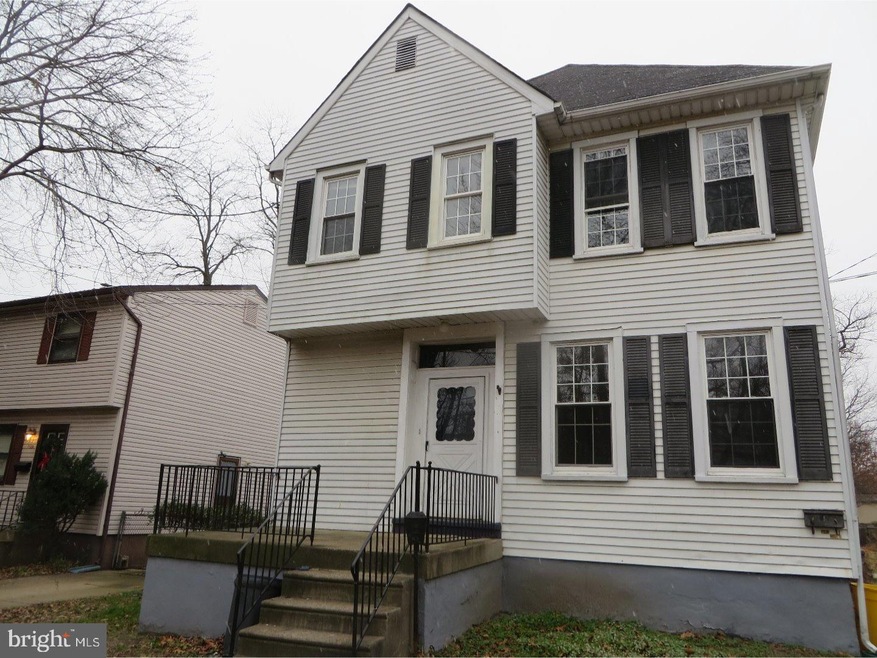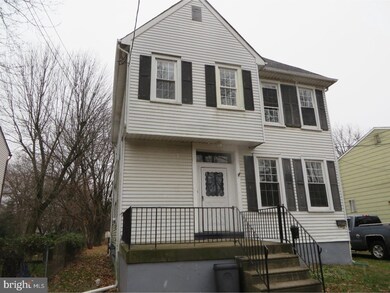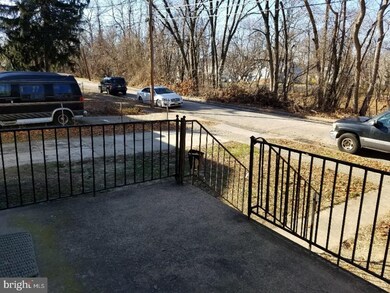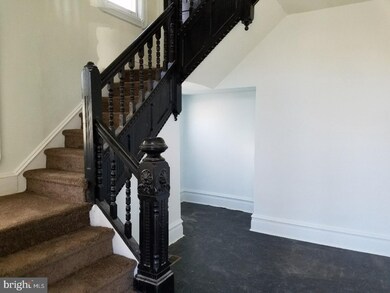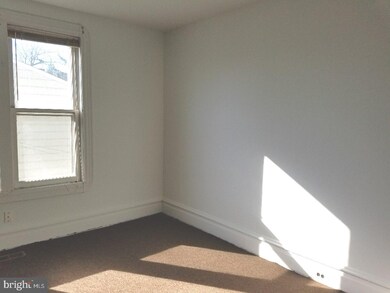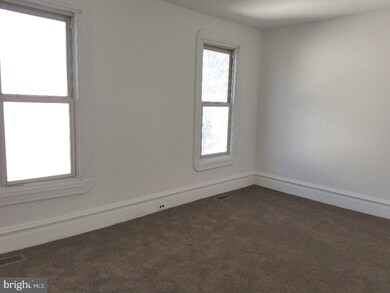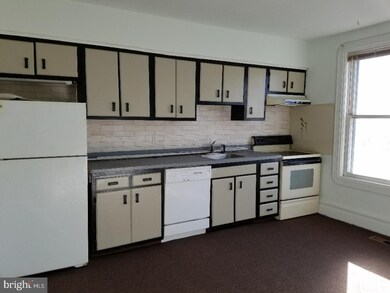
7516 Zimmerman Ave Pennsauken, NJ 08110
Colonial NeighborhoodEstimated Value: $270,361 - $336,000
Highlights
- Wood Flooring
- En-Suite Primary Bedroom
- Forced Air Heating System
- No HOA
About This Home
As of August 2018***ATTENTION INVESTORS*** ***BACK ON THE MARKET*** Great Duplex with lots of potential. Two-2 bedroom units featured in this unique property. Turn of the century 3 story Victorian home. Enter the first unit from the open front porch into the large formal entry foyer. Gorgeous staircase and woodwork shows the craftsmanship of yesteryear. Up the stairs to the 1st upper unit that features 2 bedrooms and 3rd floor walk up loft.(16 x 15). Formal living room(16 x 15) eat in kitchen(13 x 12). Large master bedroom (22 x 12) and 2nd bedroom(16 x 12). Laundry hookups in this unit for washer and dryer. A full hall tiled bathroom with tub. Basement access from back door for storage area. Most walls freshly painted. 2nd unit -side entrance- enter through the mud room/ foyer into the good sized eat in kitchen(14 x 12) Formal living room(16 x 15) and 2 good sized bedrooms. Full hall bathroom. Door to basement for laundry hookups, utilities and storage. Great large yard shared by the tenants. Both units have partitioned storage in the basement. Home features aluminum siding,a partially fenced yard & newer vinyl windows. All separate utilities- oil heaters, basement oil tanks, electric & hot water heaters. Seller will be putting in most new flooring and carpeting throughout. Property was previously rented for $850 per unit but both units are currently vacant. Roof less than 6 years old, freshly painted throughout. *Seller is selling 'as is". Buyer responsible for twp co & coo, and any mortgage company requirements, etc. All new carpeting throughout both units just installed jan. 2108.
Property Details
Home Type
- Multi-Family
Est. Annual Taxes
- $5,100
Year Built
- Built in 1905
Lot Details
- 7,500 Sq Ft Lot
- Lot Dimensions are 50x150
- Property is in good condition
Parking
- 3 Open Parking Spaces
Home Design
- 2,201 Sq Ft Home
- Duplex
- Stone Foundation
- Pitched Roof
- Shingle Roof
- Aluminum Siding
Flooring
- Wood
- Wall to Wall Carpet
- Laminate
- Vinyl
Basement
- Basement Fills Entire Space Under The House
- Exterior Basement Entry
Utilities
- Forced Air Heating System
- Heating System Uses Oil
- 100 Amp Service
- Electric Water Heater
- Cable TV Available
Additional Features
- En-Suite Primary Bedroom
- Washer and Dryer Hookup
Listing and Financial Details
- Tax Lot 00005
- Assessor Parcel Number 27-01216-00005
Community Details
Overview
- No Home Owners Association
- Delair Subdivision
Building Details
- Operating Expense $5,100
Ownership History
Purchase Details
Purchase Details
Home Financials for this Owner
Home Financials are based on the most recent Mortgage that was taken out on this home.Purchase Details
Home Financials for this Owner
Home Financials are based on the most recent Mortgage that was taken out on this home.Purchase Details
Home Financials for this Owner
Home Financials are based on the most recent Mortgage that was taken out on this home.Similar Homes in Pennsauken, NJ
Home Values in the Area
Average Home Value in this Area
Purchase History
| Date | Buyer | Sale Price | Title Company |
|---|---|---|---|
| Black Sheep Legacy Llc | -- | -- | |
| Jones Antoine B | -- | Coast To Coast Title | |
| Jones Antoine B | $120,000 | Foundation Title Llc | |
| Mastrangelo Michael | -- | -- |
Mortgage History
| Date | Status | Borrower | Loan Amount |
|---|---|---|---|
| Previous Owner | Jones Antoine B | $180,000 | |
| Previous Owner | Jones Antoine B | $102,000 | |
| Previous Owner | Mastrangelo Michael | $132,554 | |
| Previous Owner | Mastrangelo Michael | -- |
Property History
| Date | Event | Price | Change | Sq Ft Price |
|---|---|---|---|---|
| 08/02/2018 08/02/18 | Sold | $120,000 | +0.1% | $55 / Sq Ft |
| 05/15/2018 05/15/18 | Pending | -- | -- | -- |
| 02/26/2018 02/26/18 | Price Changed | $119,900 | -4.1% | $54 / Sq Ft |
| 01/31/2018 01/31/18 | Price Changed | $125,000 | +25.1% | $57 / Sq Ft |
| 01/15/2018 01/15/18 | Price Changed | $99,900 | -20.1% | $45 / Sq Ft |
| 12/09/2017 12/09/17 | For Sale | $125,000 | -- | $57 / Sq Ft |
Tax History Compared to Growth
Tax History
| Year | Tax Paid | Tax Assessment Tax Assessment Total Assessment is a certain percentage of the fair market value that is determined by local assessors to be the total taxable value of land and additions on the property. | Land | Improvement |
|---|---|---|---|---|
| 2024 | $6,018 | $141,000 | $38,700 | $102,300 |
| 2023 | $6,018 | $141,000 | $38,700 | $102,300 |
| 2022 | $5,441 | $141,000 | $38,700 | $102,300 |
| 2021 | $5,588 | $141,000 | $38,700 | $102,300 |
| 2020 | $5,006 | $141,000 | $38,700 | $102,300 |
| 2019 | $5,063 | $141,000 | $38,700 | $102,300 |
| 2018 | $5,090 | $141,000 | $38,700 | $102,300 |
| 2017 | $5,100 | $141,000 | $38,700 | $102,300 |
| 2016 | $5,008 | $141,000 | $38,700 | $102,300 |
| 2015 | $5,158 | $141,000 | $38,700 | $102,300 |
| 2014 | $4,667 | $83,900 | $15,800 | $68,100 |
Agents Affiliated with this Home
-
Patricia Fiume

Seller's Agent in 2018
Patricia Fiume
RE/MAX
(609) 510-1200
1 in this area
212 Total Sales
-
Delores Wood

Buyer's Agent in 2018
Delores Wood
Century 21 - Rauh & Johns
(609) 617-1267
187 Total Sales
Map
Source: Bright MLS
MLS Number: 1004295049
APN: 27-01216-0000-00005
- 7531 Zimmerman Ave
- 234 Velde Ave
- 219 Engard Ave
- 236 Curtis Ave
- 7929 Stow Rd
- 503 Delair Ave
- 525 Derousse Ave
- 7924 River Rd
- 8136 River Rd
- 1505 Velde Ave
- 1530 Derousse Ave
- 8455 Balfour Rd
- 479 Cove Rd
- 1806 Horner Ave
- 6235 Lincoln Ave
- 440 Tinsman Ave
- 2248 Marlon Ave
- 2877-79 Hedley St
- 1524 Browning Rd
- 7426 Wyndam Rd
- 7516 Zimmerman Ave
- 7520 Zimmerman Ave
- 7512 Zimmerman Ave
- 7504 Zimmerman Ave Unit A
- 7504 Zimmerman Ave Unit B
- 7504 Zimmerman Ave Unit C
- 7504 Zimmerman Ave
- 319 Engard Ave
- 301 Engard Ave
- 330 Velde Ave
- 325 Engard Ave
- 7434 Zimmerman Ave
- 7422 Zimmerman Ave
- 338 Velde Ave
- 341 Engard Ave
- 334 Engard Ave
- 308 Engard Ave
- 302 Engard Ave
- 344 Velde Ave
- 313 Velde Ave
