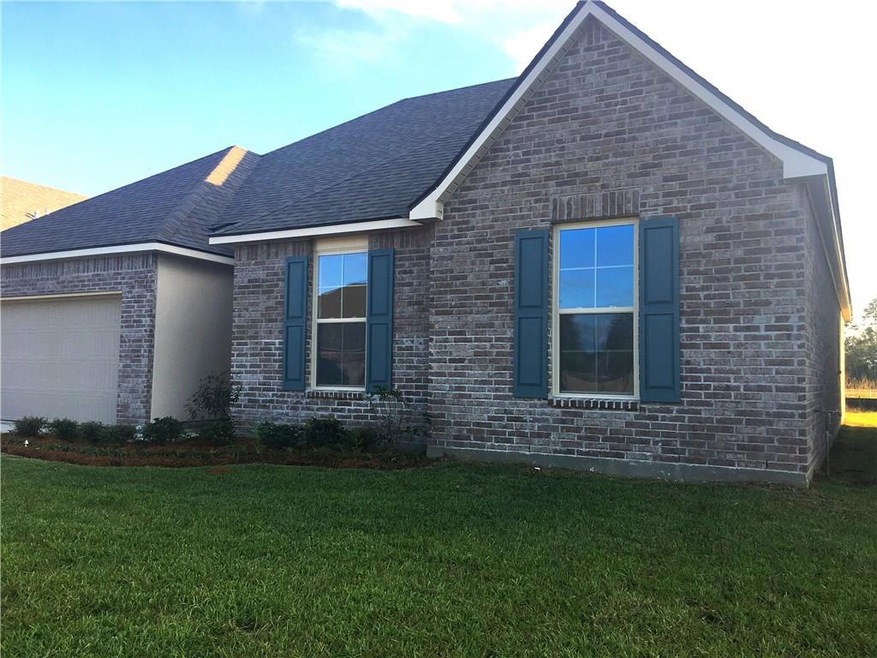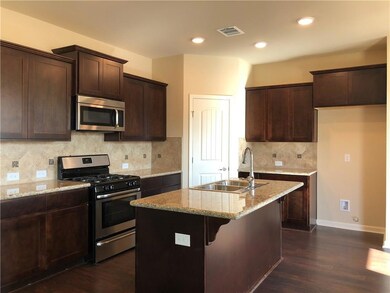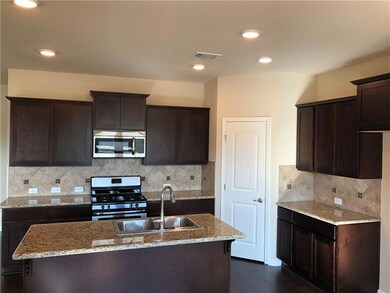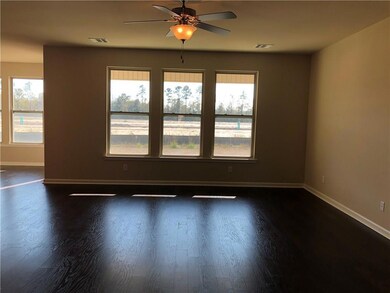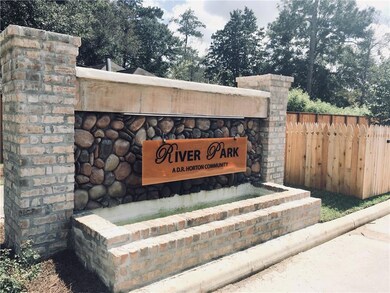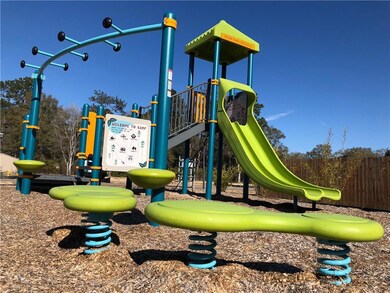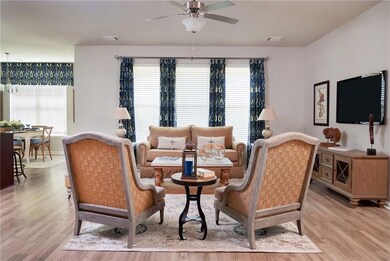
75169 Crestview Hills Loop Covington, LA 70435
Highlights
- Home Under Construction
- French Provincial Architecture
- Central Heating and Cooling System
- Covington Elementary School Rated A-
- Granite Countertops
- Ceiling Fan
About This Home
As of August 2018DON’T miss out Free Move in Package: Stainless Steel Refrigerator, Washer, Dryer and Blinds INSTALLED and FREE of charge if home closes by July 27, 2018. Come fall in love with this open/split plan featuring laminate wood floors and granite counters. Laundry room connects to the master closet, but still accessible by the spare rooms. Master closet is like another bedroom! This home is a MUST SEE! This quaint small-town feel community features a Playground, Fully Sodded Yard and Gas Stainless Appliances.
Home Details
Home Type
- Single Family
Est. Annual Taxes
- $2,073
Lot Details
- Lot Dimensions are 60x120
- Rectangular Lot
HOA Fees
- $25 Monthly HOA Fees
Parking
- 2 Parking Spaces
Home Design
- Home Under Construction
- French Provincial Architecture
- Brick Exterior Construction
- Slab Foundation
- Shingle Roof
- Vinyl Siding
- Stucco
Interior Spaces
- 2,093 Sq Ft Home
- Property has 1 Level
- Ceiling Fan
- Window Screens
- Fire and Smoke Detector
- Washer and Dryer Hookup
Kitchen
- Range
- Microwave
- Dishwasher
- Granite Countertops
- Disposal
Bedrooms and Bathrooms
- 4 Bedrooms
- 2 Full Bathrooms
Eco-Friendly Details
- Energy-Efficient Windows
- Energy-Efficient Insulation
Location
- Outside City Limits
Utilities
- Central Heating and Cooling System
- Well
Community Details
- River Park Crossing Subdivision
Listing and Financial Details
- Home warranty included in the sale of the property
- Tax Lot 83
- Assessor Parcel Number 7043575169CRESTVIEWHILLLP83
Ownership History
Purchase Details
Home Financials for this Owner
Home Financials are based on the most recent Mortgage that was taken out on this home.Similar Homes in Covington, LA
Home Values in the Area
Average Home Value in this Area
Purchase History
| Date | Type | Sale Price | Title Company |
|---|---|---|---|
| Cash Sale Deed | $215,505 | Dhi Title |
Mortgage History
| Date | Status | Loan Amount | Loan Type |
|---|---|---|---|
| Open | $196,000 | New Conventional |
Property History
| Date | Event | Price | Change | Sq Ft Price |
|---|---|---|---|---|
| 08/31/2018 08/31/18 | Sold | -- | -- | -- |
| 08/01/2018 08/01/18 | Pending | -- | -- | -- |
| 12/22/2017 12/22/17 | For Sale | $218,000 | -- | $104 / Sq Ft |
Tax History Compared to Growth
Tax History
| Year | Tax Paid | Tax Assessment Tax Assessment Total Assessment is a certain percentage of the fair market value that is determined by local assessors to be the total taxable value of land and additions on the property. | Land | Improvement |
|---|---|---|---|---|
| 2024 | $2,073 | $25,270 | $4,000 | $21,270 |
| 2023 | $2,073 | $20,185 | $4,000 | $16,185 |
| 2022 | $158,309 | $20,185 | $4,000 | $16,185 |
| 2021 | $1,580 | $20,185 | $4,000 | $16,185 |
| 2020 | $1,578 | $20,185 | $4,000 | $16,185 |
| 2019 | $2,609 | $20,256 | $4,000 | $16,256 |
| 2018 | $2,297 | $17,817 | $4,000 | $13,817 |
Agents Affiliated with this Home
-
Deborah Chesnutt
D
Buyer's Agent in 2018
Deborah Chesnutt
Community RealEstate LLC
(985) 302-1225
10 Total Sales
Map
Source: ROAM MLS
MLS Number: 2135871
APN: 34592
- 16713 Highland Heights Dr
- 72421 Victoria Dr
- 75705 Rickelin Dr
- 75412 Victoria Dr
- 75413 Victoria Dr
- 75616 Sylvia Dr
- 75417 Victoria Dr
- 75420 Victoria Dr
- 75424 Victoria Dr
- 75537 Joyce Dr
- 0 Joyce Dr
- 75440 Victoria Dr
- 75449 Victoria Dr
- 75748 Rickelin Dr
- 0 Highway 25 None
- 75476 Victoria Dr
- 75477 Victoria Dr
