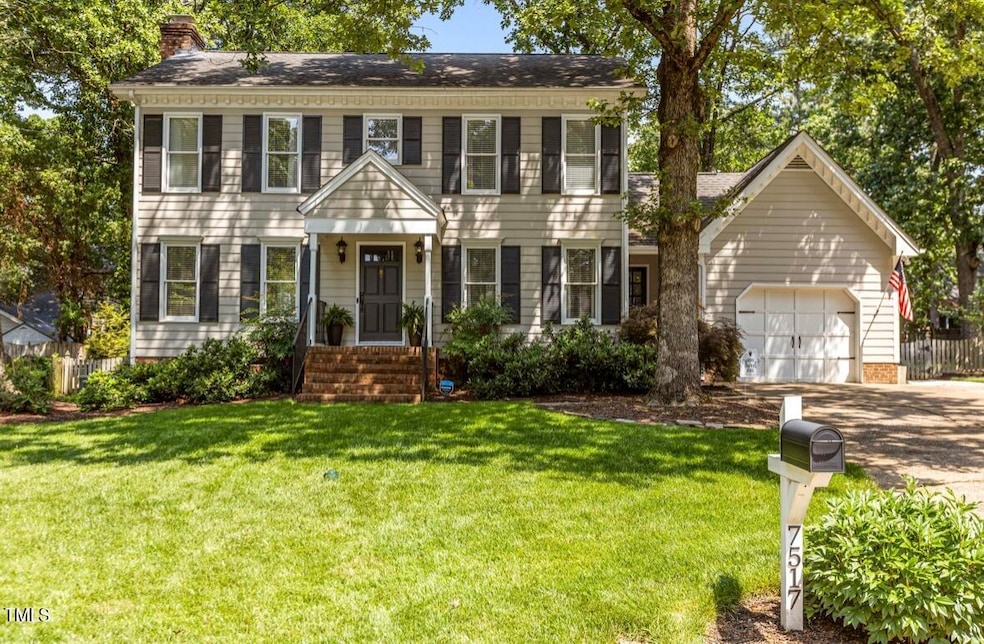
7517 Chippenham Ct Raleigh, NC 27613
Stonehenge NeighborhoodHighlights
- Traditional Architecture
- Breakfast Room
- 1 Car Attached Garage
- No HOA
- Fireplace
- Luxury Vinyl Tile Flooring
About This Home
As of June 2025This is the ONE! Come see this gem quick! Beautifully updated and tastefully decorated, Spacious living area with built ins, wood beams, separate dining room, enormous fenced yard to please any gardener. Accent colored walls, beautiful fixtures throughout. Updated kitchen with softclose cabinets and drawers, updated baths, low profile carpet upstairs and luxury viynl plank on main level. Super closets with built in cubbies and wooden dowels. Natural light really fills this home. Sellers may be able to accomodate later times, please just call me directly for questions. (919)757-5118
Last Agent to Sell the Property
Coldwell Banker HPW License #170647 Listed on: 05/15/2025

Home Details
Home Type
- Single Family
Est. Annual Taxes
- $4,164
Year Built
- Built in 1985
Lot Details
- 0.28 Acre Lot
Parking
- 1 Car Attached Garage
- 2 Open Parking Spaces
Home Design
- Traditional Architecture
- Brick Foundation
- Block Foundation
- Shingle Roof
- Composition Roof
- Masonite
Interior Spaces
- 1,797 Sq Ft Home
- 2-Story Property
- Ceiling Fan
- Fireplace
- Family Room
- Breakfast Room
- Dining Room
- Basement
- Crawl Space
Flooring
- Carpet
- Luxury Vinyl Tile
Bedrooms and Bathrooms
- 3 Bedrooms
Schools
- Lynn Road Elementary School
- Carroll Middle School
- Sanderson High School
Utilities
- Central Air
- Heat Pump System
Community Details
- No Home Owners Association
- Woods Of Stonehenge Subdivision
Listing and Financial Details
- Assessor Parcel Number 0797369054
Ownership History
Purchase Details
Home Financials for this Owner
Home Financials are based on the most recent Mortgage that was taken out on this home.Purchase Details
Home Financials for this Owner
Home Financials are based on the most recent Mortgage that was taken out on this home.Purchase Details
Home Financials for this Owner
Home Financials are based on the most recent Mortgage that was taken out on this home.Purchase Details
Home Financials for this Owner
Home Financials are based on the most recent Mortgage that was taken out on this home.Similar Homes in Raleigh, NC
Home Values in the Area
Average Home Value in this Area
Purchase History
| Date | Type | Sale Price | Title Company |
|---|---|---|---|
| Warranty Deed | $580,000 | Investors Title | |
| Warranty Deed | $580,000 | Investors Title | |
| Warranty Deed | $279,500 | None Available | |
| Interfamily Deed Transfer | -- | -- | |
| Warranty Deed | $197,000 | -- |
Mortgage History
| Date | Status | Loan Amount | Loan Type |
|---|---|---|---|
| Open | $355,000 | New Conventional | |
| Closed | $355,000 | New Conventional | |
| Previous Owner | $240,000 | New Conventional | |
| Previous Owner | $251,550 | New Conventional | |
| Previous Owner | $105,300 | New Conventional | |
| Previous Owner | $125,000 | Purchase Money Mortgage | |
| Previous Owner | $161,800 | Unknown | |
| Previous Owner | $73,600 | Credit Line Revolving | |
| Previous Owner | $125,800 | Unknown | |
| Previous Owner | $29,000 | Unknown |
Property History
| Date | Event | Price | Change | Sq Ft Price |
|---|---|---|---|---|
| 06/24/2025 06/24/25 | Sold | $580,000 | +7.4% | $323 / Sq Ft |
| 05/17/2025 05/17/25 | Pending | -- | -- | -- |
| 05/15/2025 05/15/25 | For Sale | $539,900 | 0.0% | $300 / Sq Ft |
| 05/14/2025 05/14/25 | Price Changed | $539,900 | -0.9% | $300 / Sq Ft |
| 05/14/2025 05/14/25 | Price Changed | $544,900 | -- | $303 / Sq Ft |
Tax History Compared to Growth
Tax History
| Year | Tax Paid | Tax Assessment Tax Assessment Total Assessment is a certain percentage of the fair market value that is determined by local assessors to be the total taxable value of land and additions on the property. | Land | Improvement |
|---|---|---|---|---|
| 2024 | $4,164 | $477,178 | $200,000 | $277,178 |
| 2023 | $3,239 | $295,276 | $105,000 | $190,276 |
| 2022 | $3,010 | $295,276 | $105,000 | $190,276 |
| 2021 | $2,893 | $295,276 | $105,000 | $190,276 |
| 2020 | $2,840 | $295,276 | $105,000 | $190,276 |
| 2019 | $2,952 | $252,984 | $100,000 | $152,984 |
| 2018 | $2,784 | $252,984 | $100,000 | $152,984 |
| 2017 | $2,652 | $252,984 | $100,000 | $152,984 |
| 2016 | $2,597 | $252,984 | $100,000 | $152,984 |
| 2015 | $2,544 | $243,737 | $90,000 | $153,737 |
| 2014 | $2,413 | $243,737 | $90,000 | $153,737 |
Agents Affiliated with this Home
-

Seller's Agent in 2025
Sudie Wagner
Coldwell Banker HPW
(919) 757-5118
2 in this area
55 Total Sales
-
C
Buyer's Agent in 2025
CJ Tabor
Hudson Residential Brokerage
(919) 219-7653
1 in this area
21 Total Sales
Map
Source: Doorify MLS
MLS Number: 10096122
APN: 0797.10-36-9054-000
- 2610 Sawmill Rd
- 7405 Chippenham Ct
- 6814 Fairpoint Ct
- 6922 Saxby Ct
- 6700 Tattershale Ct
- 7304 St Ledger Dr
- 2516 Stonehenge Park Dr
- 7312 Ray Rd
- 7401 Ray Rd
- 7713 Stonehenge Farm Ln
- 2805 Dunkirk Dr
- 6924 Three Bridges Cir
- 8100 Laurel Mountain Rd
- 2616 Salisbury Plain
- 6717 Valley Dr
- 2204 Corberrie Ln
- 7771 Falcon Rest Cir Unit 7771
- 7704 Falcon Rest Cir
- 7808 Sandy Bottom Way
- 6925 Valley Lake Dr






