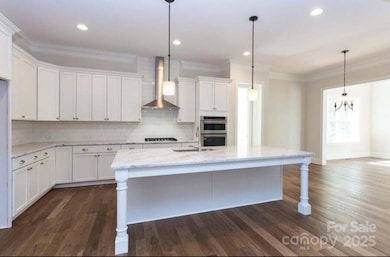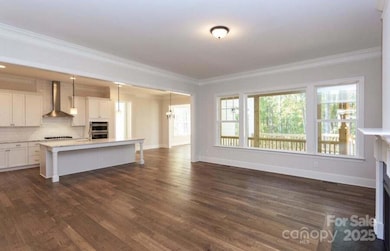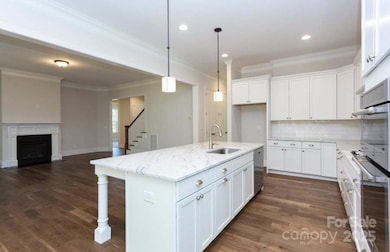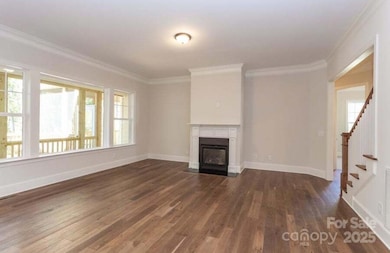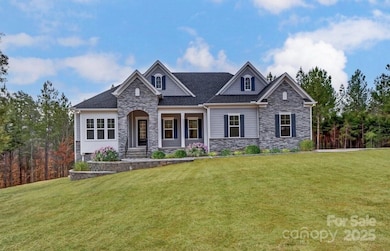
7517 Lancaster Hwy Unit 5 Waxhaw, NC 28173
Estimated payment $4,859/month
Highlights
- Under Construction
- Deck
- No HOA
- Open Floorplan
- Mud Room
- Breakfast Area or Nook
About This Home
Introducing the Charleston Plan - a stunning new home that perfectly blends spacious living with thoughtful design. Nestled in the charming community of Waxhaw, this residence captures the warmth of small-town living while offering quick access to Charlotte’s conveniences. Step inside to a welcoming foyer framed by a formal dining room and a flex space ideal for a home office or quiet retreat. The bright, open family room showcases a dramatic wall of windows and flows effortlessly into the gourmet kitchen, complete with an oversized island and sunny breakfast area-perfect for entertaining or everyday living. The luxurious owner’s suite invites relaxation with its spa-inspired bath, dual vanities, walk-in shower, and spacious closet. A convenient drop zone at the garage entry keeps life organized, while 1,004 sq ft of unfinished space offers endless possibilities for storage, a future bonus room, or hobby area. Ideally located just 7 miles from downtown Waxhaw, you’ll enjoy easy access to dining, shopping, and local events-all while savoring the quiet charm of country living.
Listing Agent
Real Broker, LLC Brokerage Email: soldbyjenniferhoyle@gmail.com License #216442 Listed on: 08/29/2025

Home Details
Home Type
- Single Family
Year Built
- Built in 2025 | Under Construction
Parking
- 2 Car Attached Garage
- Driveway
Home Design
- Home is estimated to be completed on 9/30/25
- Architectural Shingle Roof
- Stone Veneer
Interior Spaces
- 1-Story Property
- Open Floorplan
- Mud Room
- Entrance Foyer
- Family Room with Fireplace
- Crawl Space
Kitchen
- Breakfast Area or Nook
- Built-In Oven
- Electric Cooktop
- Microwave
- Dishwasher
- Kitchen Island
Flooring
- Carpet
- Laminate
- Tile
Bedrooms and Bathrooms
- 3 Main Level Bedrooms
- Split Bedroom Floorplan
- Walk-In Closet
Laundry
- Laundry Room
- Electric Dryer Hookup
Outdoor Features
- Deck
Utilities
- Central Heating and Cooling System
- Electric Water Heater
- Septic Tank
Community Details
- No Home Owners Association
- Built by Caruso Homes
- Charleston Elev 4
Listing and Financial Details
- Assessor Parcel Number 05018022
Map
Home Values in the Area
Average Home Value in this Area
Property History
| Date | Event | Price | List to Sale | Price per Sq Ft |
|---|---|---|---|---|
| 11/05/2025 11/05/25 | Price Changed | $774,990 | -3.1% | $277 / Sq Ft |
| 08/29/2025 08/29/25 | For Sale | $799,900 | -- | $286 / Sq Ft |
About the Listing Agent

Meet Jennifer & Raymond Hoyle – Hoyle Realty Group
With over 20 years of experience as a licensed real estate broker, I’ve helped buyers and sellers navigate the housing market with confidence. In addition to my real estate expertise, I hold a General Contractor’s License, which gives me a deep understanding of quality construction. This allows me to guide buyers toward well-built homes and provide sellers with insights to maximize their property’s value.
I’m proud to work
Jennifer's Other Listings
Source: Canopy MLS (Canopy Realtor® Association)
MLS Number: 4297536
- 7517 Lancaster Hwy
- Roanoke Plan at Lancaster Hwy
- Charleston Plan at Lancaster Hwy
- 7513 Lancaster Hwy Unit 6
- 7513 Lancaster Hwy
- 0 Potter Rd S Unit 1 CAR4189512
- 0 Potter Rd S Unit 3 CAR4189516
- 0 Potter Rd S Unit 2 CAR4189515
- 0 Potter Rd S Unit CAR4189519
- 0 Potter Rd S Unit CAR4189518
- 110 Serenity Creek Dr
- 106 Serenity Creek Dr
- 5904 Mcwhorter Rd
- 6419 Lancaster Hwy Unit 9, 19
- 5904 Nesbit Rd
- 6404 Lancaster Hwy
- 0 Nesbit Rd Unit CAR4290917
- 00 Shaw Ave
- 5313 Old Highway Rd
- 219 Barra Dr Unit 4
- 3712 Tom Greene Rd Unit B
- 6118 S Rocky River Rd
- 4227 Deerfield Dr
- 5312 Davis Rd Unit B
- 1018 Stone Marker Dr
- 1101 Sharon Dr
- 321 Mckibben St
- 200 Leafmore Ct
- 204 Maywood Path
- 313 N Providence St
- 205 N Church St
- 117 Summerwood Pl Rd
- 242 Price St
- 9024 Mcelroy Rd
- 2006 Harrison Park Dr
- 2041 Dunsmore Ln
- 2011 Dunsmore Ln
- 1963 Trace Creek Dr
- 2033 White Cedar Ln
- 1206 Brooksland Place


