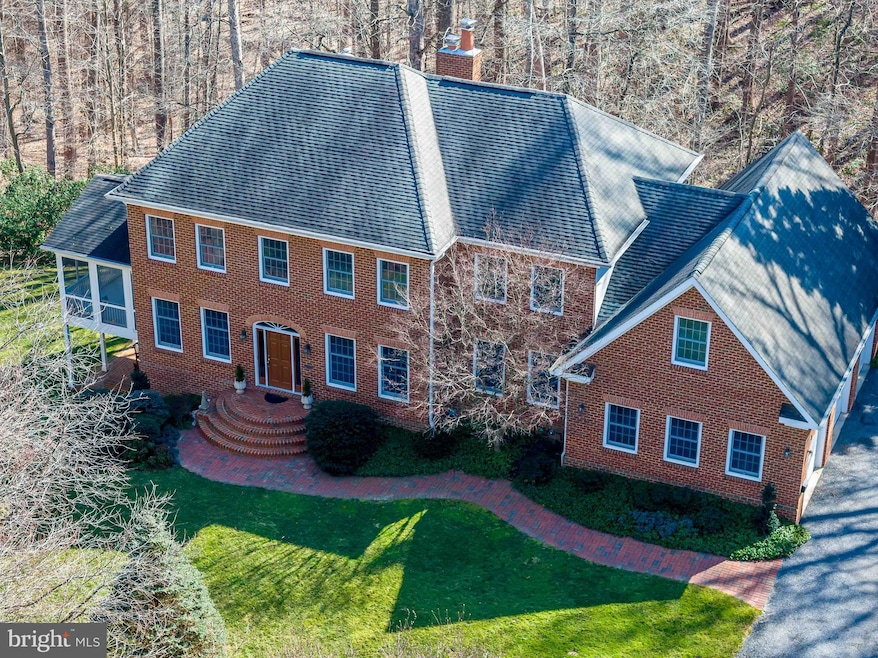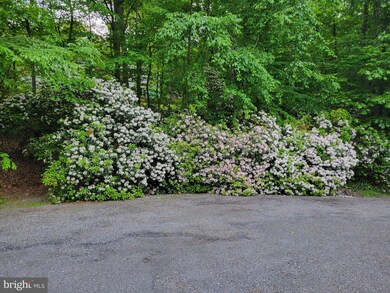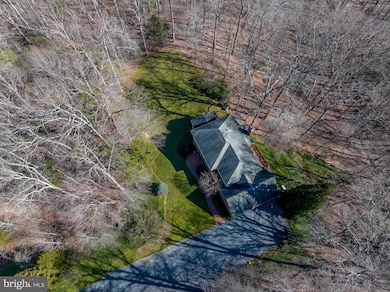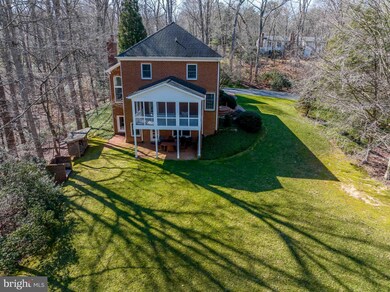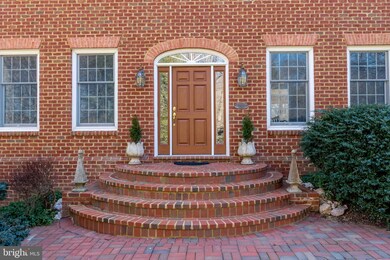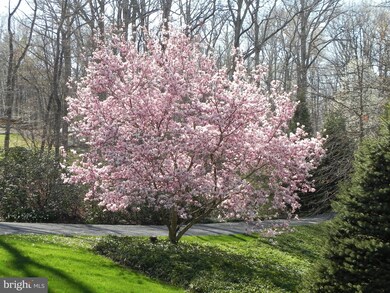7517 Lees Farm Rd Clifton, VA 20124
Highlights
- 5 Acre Lot
- Colonial Architecture
- Backs to Trees or Woods
- Union Mill Elementary School Rated A-
- Deck
- Wood Flooring
About This Home
Unique custom-built home nestled on a 5-acre wooded lot near Clifton and Hemlock Park in Northern Virginia. This secluded 6064 square foot all brick colonial has 4 bedrooms 3.5 bathrooms, combined kitchen, breakfast area and family room, formal living room and formal dining room, two offices, recreation room, deck, terrace and screened in porch. Oversized windows fill both levels with an abundance of natural light. Two wood-burning brick fireplaces, one with stove insert. The extremely mature forest includes abundant mountain laurel, holly, oak, and hemlock. Lee's Farm Road is a private drive off Evans Ford and Yates Ford Roads in Clifton. The historic town of Clifton is a 10-minute drive. The current occupants are the only owners this well maintained house has ever had. Owners prefer possession until September 1, but need possession until August 15.
Open House Schedule
-
Saturday, July 26, 20251:00 to 5:00 pm7/26/2025 1:00:00 PM +00:007/26/2025 5:00:00 PM +00:00Add to Calendar
Home Details
Home Type
- Single Family
Est. Annual Taxes
- $13,529
Year Built
- Built in 1999
Lot Details
- 5 Acre Lot
- Northwest Facing Home
- Landscaped
- Backs to Trees or Woods
- Property is in excellent condition
- Property is zoned RC, Residential Conservation
HOA Fees
- $8 Monthly HOA Fees
Parking
- 3 Car Attached Garage
- Side Facing Garage
- Garage Door Opener
- Driveway
Home Design
- Colonial Architecture
- Brick Exterior Construction
- Brick Foundation
- Block Foundation
- Asphalt Roof
Interior Spaces
- Property has 3 Levels
- 2 Fireplaces
- Wood Burning Fireplace
- Self Contained Fireplace Unit Or Insert
- Double Hung Windows
- Family Room Off Kitchen
- Formal Dining Room
- Basement with some natural light
- Breakfast Area or Nook
- Laundry on main level
Flooring
- Wood
- Partially Carpeted
- Ceramic Tile
- Vinyl
Bedrooms and Bathrooms
- 4 Bedrooms
- Walk-In Closet
- Hydromassage or Jetted Bathtub
Accessible Home Design
- More Than Two Accessible Exits
Outdoor Features
- Deck
- Screened Patio
- Terrace
- Porch
Schools
- Union Mill Elementary School
- Robinson Secondary Middle School
- Robinson Secondary High School
Utilities
- Heat Pump System
- Back Up Gas Heat Pump System
- Heating System Powered By Owned Propane
- Propane
- Well
- Electric Water Heater
- On Site Septic
- Phone Available
Listing and Financial Details
- Residential Lease
- Security Deposit $7,900
- Tenant pays for cable TV, exterior maintenance, electricity, frozen waterpipe damage, gas, heat, gutter cleaning, hot water, internet, lawn/tree/shrub care, light bulbs/filters/fuses/alarm care, minor interior maintenance, pest control, all utilities, windows/screens
- Rent includes taxes, water, sewer, partly furnish, parking
- No Smoking Allowed
- 12-Month Min and 36-Month Max Lease Term
- Available 9/30/25
- Assessor Parcel Number 0852 03 0005A
Community Details
Overview
- Lees Mill Subdivision
Pet Policy
- Pets allowed on a case-by-case basis
Map
Source: Bright MLS
MLS Number: VAFX2258096
APN: 0852-03-0005A
- 7370 Kincheloe Rd
- 7924 Evans Ford Rd
- 12636 Mill Dam Dr
- 12410 Clifton Hunt Dr
- 6830 Clifton Rd
- 12905 Compton Rd
- 13005 Compton Rd
- 12377 Henderson Rd
- 7401 Clifton Quarry Dr
- 6600 Castle Ridge Rd
- 7411 Union Ridge Rd
- 9304 Bradley Ct
- 9319 Paul Dr
- 13310 Compton Rd
- 9322 Brandon St
- 9308 Eagle Ct
- 12061 Rose Hall Dr
- 9305 Michael Ct
- 9218 Greenshire Dr
- 9239 Greenshire Dr
- 7617 Maple Branch Rd
- 9427 Katelyn Ct
- 13316 Compton Rd
- 6500 Colchester Rd
- 9241 Greenshire Dr
- 9530 Walker Way
- 9730 Corbett Cir
- 9430 Russia Branch View Dr
- 8100 Palisades Cir
- 170 Market St
- 8199 Glade Bank Dr
- 100 Lara St
- 8025 Duck Pond Terrace
- 8825 Peregrine Heights Rd
- 8188 Rainwater Cir
- 1013A Mays Ln
- 12530 Popes Head Rd
- 8195 Maude Ln
- 8684 Inyo Place
- 8112 Leland Rd
