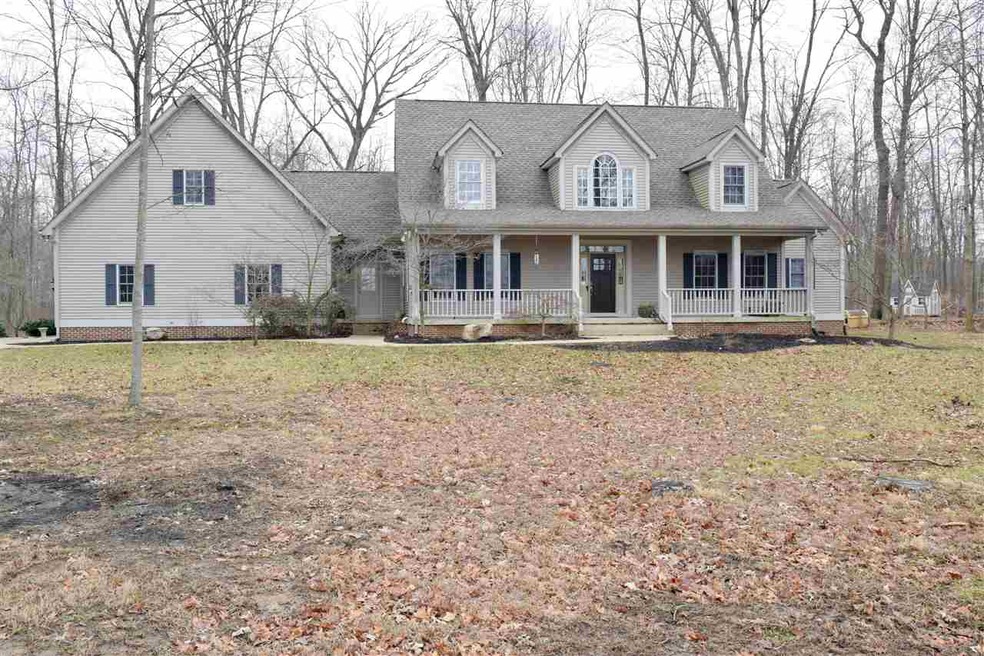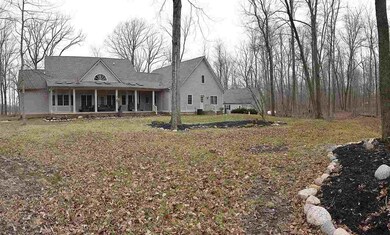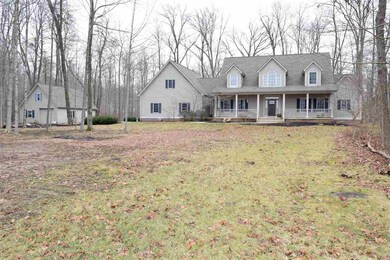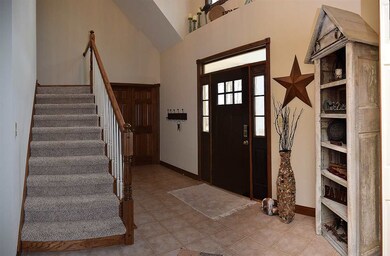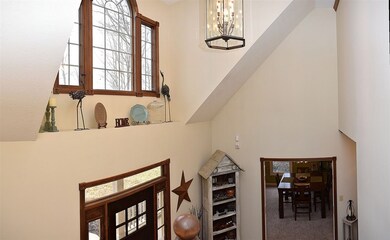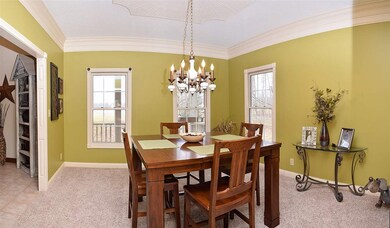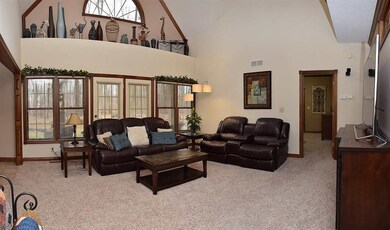
7517 S 450 E Lafayette, IN 47909
Highlights
- Heavily Wooded Lot
- Stone Countertops
- Formal Dining Room
- Cathedral Ceiling
- Covered patio or porch
- 2 Car Attached Garage
About This Home
As of April 20216 acre wooded lot minutes south of the Tippecanoe Mall, custom built by Steve Connors, new flooring, front door, professional landscaping, separate fenced kennel, rustic basement walls in 2014, new roof & furnace in 2013, large mother in-law suite includes private entrance, dedicated kitchen and living space, bedroom and bath, oversized attached garage, detached garage and additional barn, 45x10 covered porch overlooking wooded private backyard.
Home Details
Home Type
- Single Family
Est. Annual Taxes
- $2,854
Year Built
- Built in 1998
Lot Details
- 6 Acre Lot
- Rural Setting
- Level Lot
- Heavily Wooded Lot
Parking
- 2 Car Attached Garage
- Off-Street Parking
Home Design
- Brick Exterior Construction
- Poured Concrete
- Vinyl Construction Material
Interior Spaces
- 2-Story Property
- Woodwork
- Cathedral Ceiling
- Ceiling Fan
- Double Pane Windows
- Insulated Doors
- Entrance Foyer
- Formal Dining Room
- Home Security System
- Laundry on main level
Kitchen
- Breakfast Bar
- Stone Countertops
- Disposal
Bedrooms and Bathrooms
- 4 Bedrooms
- En-Suite Primary Bedroom
- Walk-In Closet
- In-Law or Guest Suite
Partially Finished Basement
- Sump Pump
- 1 Bedroom in Basement
Outdoor Features
- Covered patio or porch
Schools
- Mintonye Elementary School
- Wea Ridge Middle School
- Mc Cutcheon High School
Utilities
- Forced Air Heating and Cooling System
- Propane
- Private Company Owned Well
- Well
- Septic System
Listing and Financial Details
- Assessor Parcel Number 79-11-36-400-002.000-030
Ownership History
Purchase Details
Home Financials for this Owner
Home Financials are based on the most recent Mortgage that was taken out on this home.Purchase Details
Home Financials for this Owner
Home Financials are based on the most recent Mortgage that was taken out on this home.Purchase Details
Home Financials for this Owner
Home Financials are based on the most recent Mortgage that was taken out on this home.Map
Similar Homes in Lafayette, IN
Home Values in the Area
Average Home Value in this Area
Purchase History
| Date | Type | Sale Price | Title Company |
|---|---|---|---|
| Deed | -- | Columbia Title | |
| Warranty Deed | -- | Columbia Title | |
| Warranty Deed | -- | -- |
Mortgage History
| Date | Status | Loan Amount | Loan Type |
|---|---|---|---|
| Open | $448,000 | New Conventional | |
| Closed | $448,000 | New Conventional | |
| Previous Owner | $200,000 | Seller Take Back | |
| Previous Owner | $316,000 | New Conventional | |
| Previous Owner | $314,650 | New Conventional | |
| Previous Owner | $50,000 | Unknown |
Property History
| Date | Event | Price | Change | Sq Ft Price |
|---|---|---|---|---|
| 04/14/2021 04/14/21 | Sold | $560,000 | 0.0% | $119 / Sq Ft |
| 03/05/2021 03/05/21 | Pending | -- | -- | -- |
| 03/05/2021 03/05/21 | For Sale | $560,000 | +30.2% | $119 / Sq Ft |
| 02/28/2017 02/28/17 | Sold | $430,000 | -3.4% | $71 / Sq Ft |
| 02/22/2017 02/22/17 | Pending | -- | -- | -- |
| 01/16/2017 01/16/17 | For Sale | $445,000 | +12.7% | $73 / Sq Ft |
| 05/30/2014 05/30/14 | Sold | $395,000 | -4.8% | $75 / Sq Ft |
| 04/24/2014 04/24/14 | Pending | -- | -- | -- |
| 03/21/2014 03/21/14 | For Sale | $415,000 | -- | $78 / Sq Ft |
Tax History
| Year | Tax Paid | Tax Assessment Tax Assessment Total Assessment is a certain percentage of the fair market value that is determined by local assessors to be the total taxable value of land and additions on the property. | Land | Improvement |
|---|---|---|---|---|
| 2024 | $5,058 | $621,300 | $62,900 | $558,400 |
| 2023 | $5,058 | $601,300 | $62,900 | $538,400 |
| 2022 | $4,394 | $516,900 | $62,900 | $454,000 |
| 2021 | $3,986 | $462,200 | $62,900 | $399,300 |
| 2020 | $3,658 | $428,300 | $62,900 | $365,400 |
| 2019 | $3,297 | $407,400 | $62,900 | $344,500 |
| 2018 | $3,123 | $392,900 | $62,900 | $330,000 |
| 2017 | $3,073 | $387,500 | $62,900 | $324,600 |
| 2016 | $2,909 | $375,700 | $62,900 | $312,800 |
| 2014 | $2,761 | $357,500 | $62,900 | $294,600 |
| 2013 | $2,827 | $352,100 | $62,900 | $289,200 |
Source: Indiana Regional MLS
MLS Number: 201701970
APN: 79-11-36-400-002.000-030
- 3700 Cass Ln
- 4775 E 900 Rd S
- 4801 E 900 Rd S
- 4851 E 900 Rd S
- 4875 E 900 Rd S
- 4927 E 900 Rd S
- 7007 S 200 E Lot 16 Rd
- 7007 S 200 E Lot 15 Rd
- 7007 S 200 E Lot 14 Rd
- 7007 S 200 E Lot 13 Rd
- 7007 S 200 E Lot 12 Rd
- 7007 S 200 E Lot 11 Rd
- 7007 S 200 E Lot 9 Rd
- 7007 S 200 E Lot 8 Rd
- 7007 S 200 E Lot 7 Rd
- 7007 S 200 E Lot 6 Rd
- 7007 S 200 E Lot 5 Rd
- 7007 S 200 E Lot 4 Rd
- 7007 S Rd
- 7007 S 200 E Lot 2 Rd
