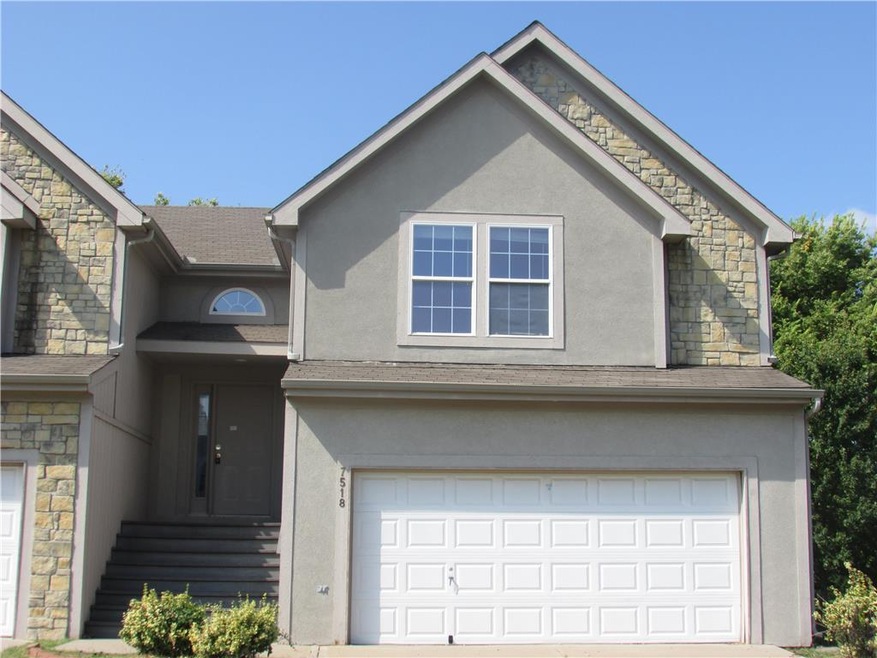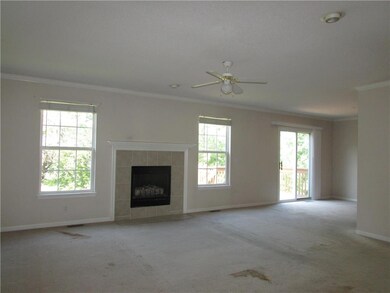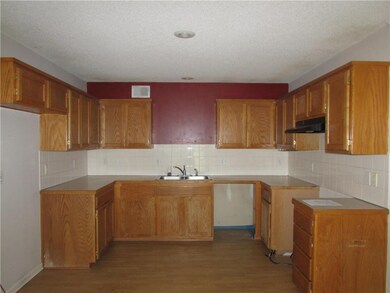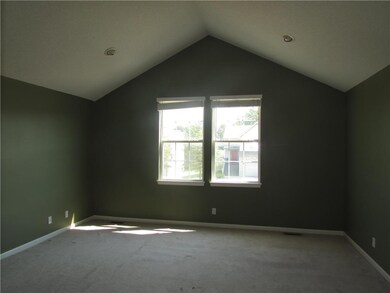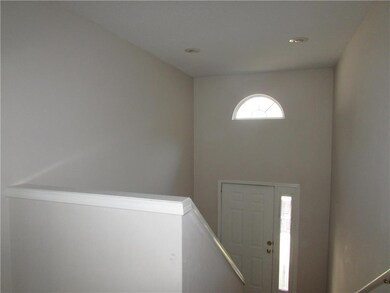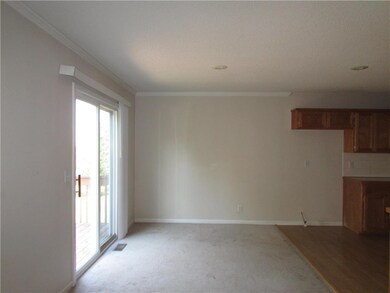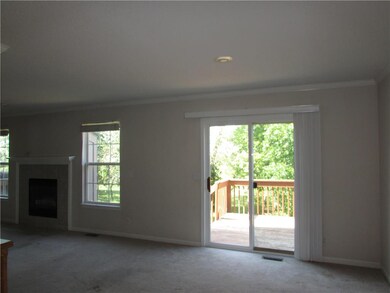
7518 Anderson St Shawnee, KS 66227
Highlights
- Vaulted Ceiling
- Granite Countertops
- Shades
- Horizon Elementary School Rated A
- Skylights
- Enclosed patio or porch
About This Home
As of February 2024Wow, great layout, larger than it appears from the street, open concept, incredible master suite with huge closet, dual vanities, Open Kitchen, living room dining room, with deck off dining room. 2nd and 3rd bedroom have full bath between them. Location Location quiet area, great schools yet easy commute to employers and entertainment. HUD CASE#182-098057 Please call me or your Realtor to schedule an appointment to view this home. HUD Homes are sold “as is”. Ask agent for details and submit offer online. Missing meter, utilities are responsibility of the buyer for inspections etc. Buyer's should share seller's disclosure and Property Condition Report with lender and be Pre-approved prior to placing a bid. All docs are available to the public on HUDHomeStore dot com.
Last Agent to Sell the Property
S Harvey Real Estate Services License #BR00054808 Listed on: 09/22/2017
Last Buyer's Agent
Lance Blackburn
RE/MAX Realty Suburban Inc License #SP00216354
Townhouse Details
Home Type
- Townhome
Est. Annual Taxes
- $2,665
Year Built
- Built in 2002
HOA Fees
- $13 Monthly HOA Fees
Parking
- 2 Car Attached Garage
- Front Facing Garage
Home Design
- Half Duplex
- Split Level Home
- Slab Foundation
- Composition Roof
- Board and Batten Siding
Interior Spaces
- Wet Bar: Carpet, Fireplace
- Built-In Features: Carpet, Fireplace
- Vaulted Ceiling
- Ceiling Fan: Carpet, Fireplace
- Skylights
- Shades
- Drapes & Rods
- Living Room with Fireplace
Kitchen
- Granite Countertops
- Laminate Countertops
Flooring
- Wall to Wall Carpet
- Linoleum
- Laminate
- Stone
- Ceramic Tile
- Luxury Vinyl Plank Tile
- Luxury Vinyl Tile
Bedrooms and Bathrooms
- 3 Bedrooms
- Cedar Closet: Carpet, Fireplace
- Walk-In Closet: Carpet, Fireplace
- Double Vanity
- <<tubWithShowerToken>>
Schools
- Horizon Elementary School
- Mill Valley High School
Additional Features
- Enclosed patio or porch
- 6,098 Sq Ft Lot
- Forced Air Heating and Cooling System
Community Details
- Suttle Downs Subdivision
Listing and Financial Details
- Exclusions: As Is
- Assessor Parcel Number QP75800000-0004
Ownership History
Purchase Details
Home Financials for this Owner
Home Financials are based on the most recent Mortgage that was taken out on this home.Purchase Details
Purchase Details
Home Financials for this Owner
Home Financials are based on the most recent Mortgage that was taken out on this home.Purchase Details
Purchase Details
Purchase Details
Purchase Details
Home Financials for this Owner
Home Financials are based on the most recent Mortgage that was taken out on this home.Purchase Details
Home Financials for this Owner
Home Financials are based on the most recent Mortgage that was taken out on this home.Similar Home in Shawnee, KS
Home Values in the Area
Average Home Value in this Area
Purchase History
| Date | Type | Sale Price | Title Company |
|---|---|---|---|
| Warranty Deed | -- | Platinum Title | |
| Interfamily Deed Transfer | -- | None Available | |
| Warranty Deed | -- | None Available | |
| Special Warranty Deed | -- | None Available | |
| Sheriffs Deed | $133,052 | None Available | |
| Interfamily Deed Transfer | -- | None Available | |
| Warranty Deed | -- | Multiple | |
| Corporate Deed | -- | Stewart Title Inc |
Mortgage History
| Date | Status | Loan Amount | Loan Type |
|---|---|---|---|
| Open | $288,000 | New Conventional | |
| Previous Owner | $142,373 | FHA | |
| Previous Owner | $113,518 | No Value Available | |
| Closed | $21,285 | No Value Available |
Property History
| Date | Event | Price | Change | Sq Ft Price |
|---|---|---|---|---|
| 02/21/2024 02/21/24 | Sold | -- | -- | -- |
| 01/16/2024 01/16/24 | Pending | -- | -- | -- |
| 12/30/2023 12/30/23 | Price Changed | $325,000 | -3.0% | $203 / Sq Ft |
| 11/09/2023 11/09/23 | For Sale | $335,000 | +121.9% | $210 / Sq Ft |
| 10/11/2017 10/11/17 | Sold | -- | -- | -- |
| 10/05/2017 10/05/17 | Pending | -- | -- | -- |
| 09/23/2017 09/23/17 | For Sale | $151,000 | -- | $94 / Sq Ft |
Tax History Compared to Growth
Tax History
| Year | Tax Paid | Tax Assessment Tax Assessment Total Assessment is a certain percentage of the fair market value that is determined by local assessors to be the total taxable value of land and additions on the property. | Land | Improvement |
|---|---|---|---|---|
| 2024 | $3,138 | $27,358 | $3,942 | $23,416 |
| 2023 | $3,053 | $26,059 | $3,942 | $22,117 |
| 2022 | $2,922 | $24,415 | $3,151 | $21,264 |
| 2021 | $2,929 | $23,380 | $2,865 | $20,515 |
| 2020 | $2,790 | $22,057 | $2,865 | $19,192 |
| 2019 | $2,798 | $21,804 | $2,865 | $18,939 |
| 2018 | $2,571 | $19,838 | $2,865 | $16,973 |
| 2017 | $2,395 | $18,021 | $2,542 | $15,479 |
| 2016 | $2,666 | $17,538 | $2,542 | $14,996 |
| 2015 | $2,367 | $17,400 | $2,542 | $14,858 |
| 2013 | -- | $16,457 | $2,542 | $13,915 |
Agents Affiliated with this Home
-
Denise Cunningham

Seller's Agent in 2024
Denise Cunningham
Keller Williams Realty Partners Inc.
(913) 909-9772
23 in this area
181 Total Sales
-
Scott Cunningham

Seller Co-Listing Agent in 2024
Scott Cunningham
Keller Williams Realty Partners Inc.
(913) 634-4743
13 in this area
119 Total Sales
-
Lee Ann Yartz

Buyer's Agent in 2024
Lee Ann Yartz
BHG Kansas City Homes
(913) 661-6700
8 in this area
91 Total Sales
-
Scott Harvey

Seller's Agent in 2017
Scott Harvey
S Harvey Real Estate Services
(816) 805-4204
3 in this area
164 Total Sales
-
L
Buyer's Agent in 2017
Lance Blackburn
RE/MAX Realty Suburban Inc
Map
Source: Heartland MLS
MLS Number: 2070993
APN: QP75800000-0004
- 22410 W 76th St
- 22408 W 76th St
- 22404 W 76th St
- 22405 W 76th St
- 22309 W 76th St
- 22312 W 76th St
- 22310 W 76th St
- 7323 Silverheel St
- 22420 W 73rd Terrace
- 22005 W 74th St
- 7531 Chouteau St
- 22802 W 72nd Terrace
- 0 Hedge Lane Terrace
- 7117 Aminda St
- 21815 W 73rd Terrace
- 22000 W 71st St
- 7101 Meadow View St
- 7914 Round Prairie St
- 23421 W 71st Terrace
- 8000 Round Prairie St
