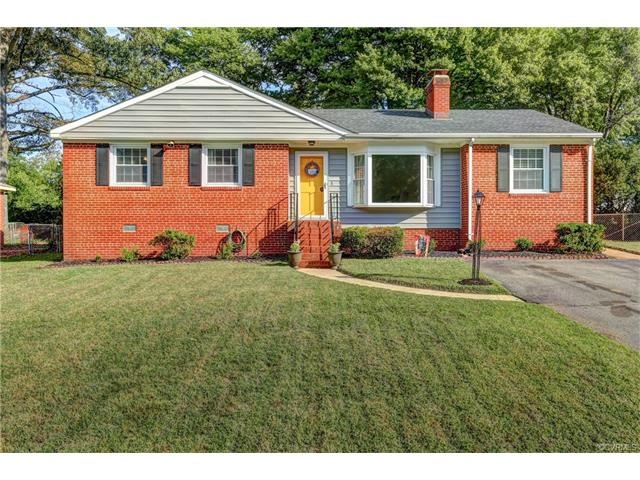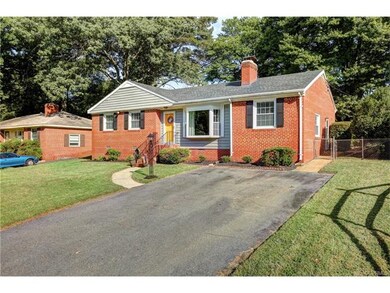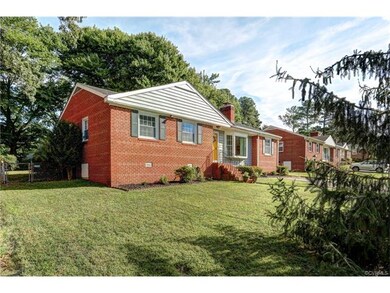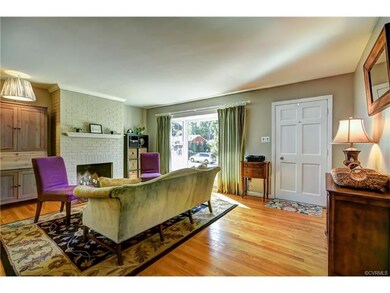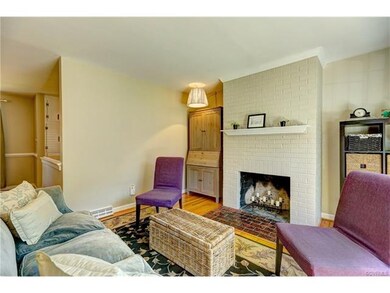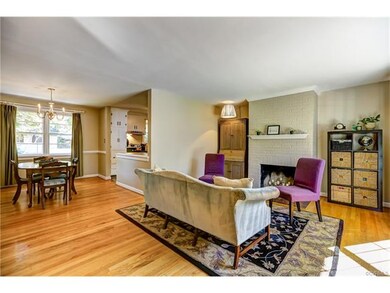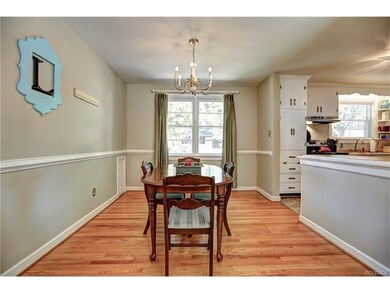
7518 Comet Rd Henrico, VA 23294
Laurel NeighborhoodHighlights
- Wood Flooring
- Tucker High School Rated A-
- Central Air
About This Home
As of December 2024Welcome to 7518 Comet Road! This charming 3 bedroom, 1.5 bath brick ranch is bright, has an open layout, and is full of character. Neighborhood has the convenience of being close to the interstate, shopping, and restaurants but also feels secluded and is a great place for walks. The living room includes hardwoods, a large bay window with seating, and a beautiful brick gas fireplace. The dining room has hardwoods, chair rail moldings, and opens to the kitchen. Kitchen includes convenient breakfast bar, some stainless steel appliances, and freshly painted cabinets. You will fall in love with the spacious family room off the kitchen with its bright windows, updated flooring, and high ceiling. The perfect room to relax or watch Sunday football in! Off the family room is the utility closet complete with W/D and updated half bath. All 3 bedrooms are spacious with hardwoods and bright windows. The fenced-in back yard boasts a large patio, great for entertaining and large detached shed complete with electricity. Other features include replacement windows, new (2012) 30 year roof, new gutter guards, freshly painted rooms, and upgraded heat pump. This is home for YOU!
Last Agent to Sell the Property
Providence Hill Real Estate License #0225202862 Listed on: 09/14/2016
Home Details
Home Type
- Single Family
Est. Annual Taxes
- $2,468
Year Built
- 1956
Home Design
- Shingle Roof
Interior Spaces
- Property has 1 Level
Flooring
- Wood
- Tile
- Vinyl
Bedrooms and Bathrooms
- 3 Bedrooms
- 1 Full Bathroom
Utilities
- Central Air
- Heat Pump System
Listing and Financial Details
- Assessor Parcel Number 760-751-7651
Ownership History
Purchase Details
Home Financials for this Owner
Home Financials are based on the most recent Mortgage that was taken out on this home.Purchase Details
Home Financials for this Owner
Home Financials are based on the most recent Mortgage that was taken out on this home.Purchase Details
Home Financials for this Owner
Home Financials are based on the most recent Mortgage that was taken out on this home.Similar Homes in Henrico, VA
Home Values in the Area
Average Home Value in this Area
Purchase History
| Date | Type | Sale Price | Title Company |
|---|---|---|---|
| Bargain Sale Deed | $375,000 | Old Republic Title | |
| Warranty Deed | $205,000 | Appomattox Title Company Inc | |
| Warranty Deed | $199,950 | -- |
Mortgage History
| Date | Status | Loan Amount | Loan Type |
|---|---|---|---|
| Open | $300,000 | New Conventional | |
| Previous Owner | $198,850 | New Conventional | |
| Previous Owner | $144,500 | New Conventional | |
| Previous Owner | $157,000 | New Conventional | |
| Previous Owner | $159,960 | New Conventional |
Property History
| Date | Event | Price | Change | Sq Ft Price |
|---|---|---|---|---|
| 12/19/2024 12/19/24 | Sold | $375,000 | +4.5% | $264 / Sq Ft |
| 10/27/2024 10/27/24 | Pending | -- | -- | -- |
| 10/23/2024 10/23/24 | For Sale | $359,000 | +75.1% | $253 / Sq Ft |
| 11/10/2016 11/10/16 | Sold | $205,000 | 0.0% | $144 / Sq Ft |
| 09/24/2016 09/24/16 | Pending | -- | -- | -- |
| 09/14/2016 09/14/16 | For Sale | $205,000 | -- | $144 / Sq Ft |
Tax History Compared to Growth
Tax History
| Year | Tax Paid | Tax Assessment Tax Assessment Total Assessment is a certain percentage of the fair market value that is determined by local assessors to be the total taxable value of land and additions on the property. | Land | Improvement |
|---|---|---|---|---|
| 2025 | $2,468 | $274,800 | $75,000 | $199,800 |
| 2024 | $2,468 | $266,300 | $75,000 | $191,300 |
| 2023 | $2,264 | $266,300 | $75,000 | $191,300 |
| 2022 | $2,051 | $241,300 | $65,000 | $176,300 |
| 2021 | $1,793 | $196,100 | $50,000 | $146,100 |
| 2020 | $1,706 | $196,100 | $50,000 | $146,100 |
| 2019 | $1,706 | $196,100 | $50,000 | $146,100 |
| 2018 | $1,618 | $186,000 | $50,000 | $136,000 |
| 2017 | $1,585 | $182,200 | $50,000 | $132,200 |
| 2016 | $1,423 | $163,600 | $44,000 | $119,600 |
| 2015 | $1,319 | $151,600 | $44,000 | $107,600 |
| 2014 | $1,319 | $151,600 | $44,000 | $107,600 |
Agents Affiliated with this Home
-
Keri Maxwell
K
Seller's Agent in 2024
Keri Maxwell
Weichert Corporate
(804) 683-5500
1 in this area
43 Total Sales
-
Sarah Cox

Buyer's Agent in 2024
Sarah Cox
RE/MAX
(804) 971-1399
4 in this area
86 Total Sales
-
Elliott Gravitt

Seller's Agent in 2016
Elliott Gravitt
Providence Hill Real Estate
(804) 405-0015
8 in this area
325 Total Sales
Map
Source: Central Virginia Regional MLS
MLS Number: 1631122
APN: 760-751-7651
- 2907 Skipwith Rd
- 2419 Fon Du Lac Rd
- 2733 Acadia Dr Unit B
- 2207 Marroit Rd
- 7809 E Yardley Rd
- 2301 Homeview Dr
- 8113 Costin Dr
- 2312 Pathfinder Cir
- 2009 Fon Du Lac Rd
- 7709 Yolanda Rd
- 7413 Oak Ridge St
- 8106 Side Spring Terrace
- 4816 Breeching Dee Ln
- 2407 Birchwood Rd
- 4810 Breeching Dee Ln
- 1818 Rockwood Rd
- 2701 Skeet St
- 7508 Century Dr
- 8402 Kalb Rd
- 4882 Wild Horse Ln
