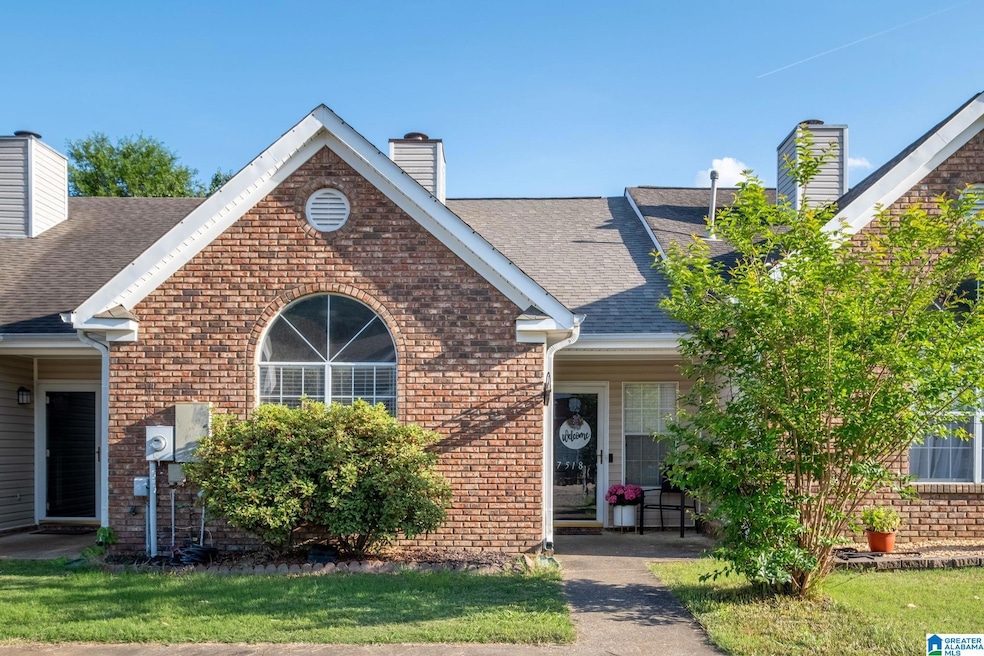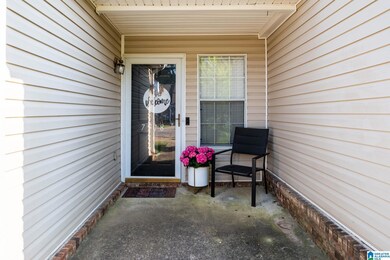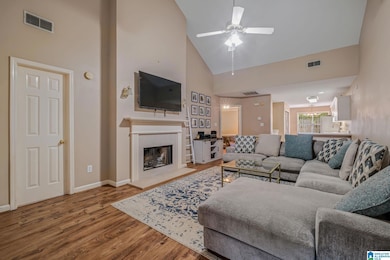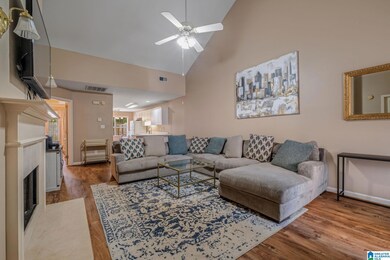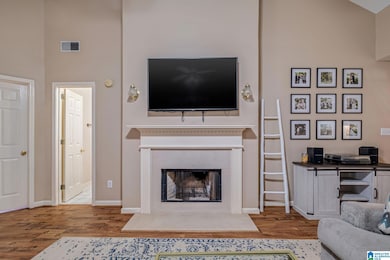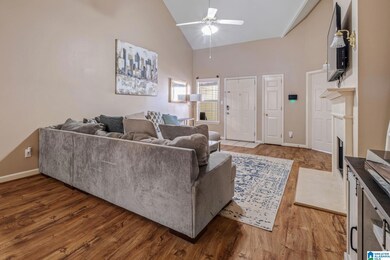
7518 Spencer Ln Helena, AL 35080
Highlights
- Cathedral Ceiling
- Wood Flooring
- Porch
- Helena Elementary School Rated 10
- Attic
- Interior Lot
About This Home
As of May 2024OPEN HOUSE SATURDAY 2-4 This charming townhome offers the perfect blend of convenience and comfort. Located within walking distance of a variety of amenities and just minutes away from the allure of Old Town, this home provides an ideal opportunity to experience the best of Helena living. Featuring two bedrooms and a spacious open concept floor plan, the home boasts fresh paint in the kitchen, lending a fresh touch to its cozy ambiance. Guest Room or office space is in the front of the home, Master is located off the back, offering complete privacy! The backyard is the epitome of low maintenance and is the perfect spot for a small fire-pit to relax on colder spring nights! Whether you're enjoying the Old Town entertainment or simply relaxing in the comfort of your own space, this priced-to-sell charmer is sure to capture your heart and offer a delightful taste of Helena's vibrant community.
Townhouse Details
Home Type
- Townhome
Est. Annual Taxes
- $707
Year Built
- Built in 1998
HOA Fees
- $4 Monthly HOA Fees
Home Design
- Brick Exterior Construction
- Slab Foundation
- Vinyl Siding
Interior Spaces
- 1,175 Sq Ft Home
- 1-Story Property
- Smooth Ceilings
- Cathedral Ceiling
- Ceiling Fan
- Wood Burning Fireplace
- Brick Fireplace
- Window Treatments
- Great Room with Fireplace
- Pull Down Stairs to Attic
Kitchen
- Breakfast Bar
- Laminate Countertops
- Disposal
Flooring
- Wood
- Carpet
Bedrooms and Bathrooms
- 2 Bedrooms
- Walk-In Closet
- 2 Full Bathrooms
- Bathtub and Shower Combination in Primary Bathroom
- Garden Bath
- Separate Shower
Laundry
- Laundry Room
- Laundry on main level
- Washer and Electric Dryer Hookup
Parking
- 2 Carport Spaces
- Garage on Main Level
- Driveway
Outdoor Features
- Patio
- Porch
Schools
- Helena Elementary And Middle School
- Helena High School
Utilities
- Central Air
- Heat Pump System
- Underground Utilities
- Electric Water Heater
Community Details
- Association fees include reserve for improvements
- Wyndham HOA, Phone Number (205) 664-1212
Listing and Financial Details
- Visit Down Payment Resource Website
- Assessor Parcel Number 13-5-22-3-002-033.000
Ownership History
Purchase Details
Home Financials for this Owner
Home Financials are based on the most recent Mortgage that was taken out on this home.Purchase Details
Home Financials for this Owner
Home Financials are based on the most recent Mortgage that was taken out on this home.Purchase Details
Home Financials for this Owner
Home Financials are based on the most recent Mortgage that was taken out on this home.Purchase Details
Home Financials for this Owner
Home Financials are based on the most recent Mortgage that was taken out on this home.Purchase Details
Home Financials for this Owner
Home Financials are based on the most recent Mortgage that was taken out on this home.Purchase Details
Home Financials for this Owner
Home Financials are based on the most recent Mortgage that was taken out on this home.Similar Homes in the area
Home Values in the Area
Average Home Value in this Area
Purchase History
| Date | Type | Sale Price | Title Company |
|---|---|---|---|
| Warranty Deed | $191,000 | None Listed On Document | |
| Warranty Deed | $150,000 | Stewart | |
| Warranty Deed | $95,000 | None Available | |
| Warranty Deed | $92,900 | None Available | |
| Survivorship Deed | $89,900 | -- | |
| Warranty Deed | $83,900 | -- |
Mortgage History
| Date | Status | Loan Amount | Loan Type |
|---|---|---|---|
| Closed | $6,685 | New Conventional | |
| Open | $187,540 | FHA | |
| Previous Owner | $76,000 | New Conventional | |
| Previous Owner | $92,900 | New Conventional | |
| Previous Owner | $76,800 | Unknown | |
| Previous Owner | $14,400 | Unknown | |
| Previous Owner | $88,511 | FHA | |
| Previous Owner | $83,180 | FHA |
Property History
| Date | Event | Price | Change | Sq Ft Price |
|---|---|---|---|---|
| 05/30/2024 05/30/24 | Sold | $191,000 | 0.0% | $163 / Sq Ft |
| 05/02/2024 05/02/24 | For Sale | $191,000 | +27.3% | $163 / Sq Ft |
| 03/10/2021 03/10/21 | Sold | $150,000 | -3.2% | $128 / Sq Ft |
| 02/11/2021 02/11/21 | Price Changed | $155,000 | +10.7% | $132 / Sq Ft |
| 01/01/2021 01/01/21 | For Sale | $140,000 | +47.4% | $119 / Sq Ft |
| 07/30/2014 07/30/14 | Sold | $95,000 | -2.6% | $81 / Sq Ft |
| 07/29/2014 07/29/14 | Pending | -- | -- | -- |
| 05/07/2014 05/07/14 | For Sale | $97,500 | +5.0% | $83 / Sq Ft |
| 02/28/2013 02/28/13 | Sold | $92,900 | 0.0% | -- |
| 01/14/2013 01/14/13 | Pending | -- | -- | -- |
| 10/04/2012 10/04/12 | For Sale | $92,900 | -- | -- |
Tax History Compared to Growth
Tax History
| Year | Tax Paid | Tax Assessment Tax Assessment Total Assessment is a certain percentage of the fair market value that is determined by local assessors to be the total taxable value of land and additions on the property. | Land | Improvement |
|---|---|---|---|---|
| 2024 | $867 | $17,700 | $0 | $0 |
| 2023 | $779 | $16,740 | $0 | $0 |
| 2022 | $667 | $14,440 | $0 | $0 |
| 2021 | $541 | $11,880 | $0 | $0 |
| 2020 | $502 | $11,080 | $0 | $0 |
| 2019 | $495 | $10,940 | $0 | $0 |
| 2017 | $451 | $10,040 | $0 | $0 |
| 2015 | $434 | $9,700 | $0 | $0 |
| 2014 | $403 | $9,060 | $0 | $0 |
Agents Affiliated with this Home
-
Kiersten Howard

Seller's Agent in 2024
Kiersten Howard
RE/MAX
(205) 533-2534
6 in this area
93 Total Sales
-
Jessica Gilmore

Buyer's Agent in 2024
Jessica Gilmore
ARC Realty 280
(205) 886-9221
2 in this area
166 Total Sales
-
Alyse Savage

Seller's Agent in 2021
Alyse Savage
Epique Inc
(205) 381-8633
5 in this area
42 Total Sales
-
Rita Maples

Seller's Agent in 2014
Rita Maples
ERA King Real Estate - Birmingham
(205) 910-8890
3 in this area
73 Total Sales
-
Judy Williams

Buyer Co-Listing Agent in 2014
Judy Williams
RealtySouth
(205) 296-6171
4 in this area
125 Total Sales
-
Brenda Kirby
B
Seller's Agent in 2013
Brenda Kirby
Five Star Real Estate, LLC
(205) 369-8284
3 in this area
37 Total Sales
Map
Source: Greater Alabama MLS
MLS Number: 21383802
APN: 13-5-22-3-002-033-000
- 7715 Wyndham Cir
- 0 Wyndham Pkwy
- 9011 Brookline Ln
- 2032 Ashley Brook Way
- 8365 Wynwood Cir
- 5242 Roy Dr
- 5225 Wade St
- 2844 Helena Rd
- 1720 Fieldstone Cir
- 1914 Highway 58
- 2325 Kala St
- 231 Hickory Point Ln
- 1008 Stony Hollow Cir
- 3048 Bowron Rd
- 617 Windmill Cir
- 306 Saint Charles Way
- 109 Loyola Cir
- 111 Loyola Cir
- 113 Loyola Cir
- 112 Loyola Cir
