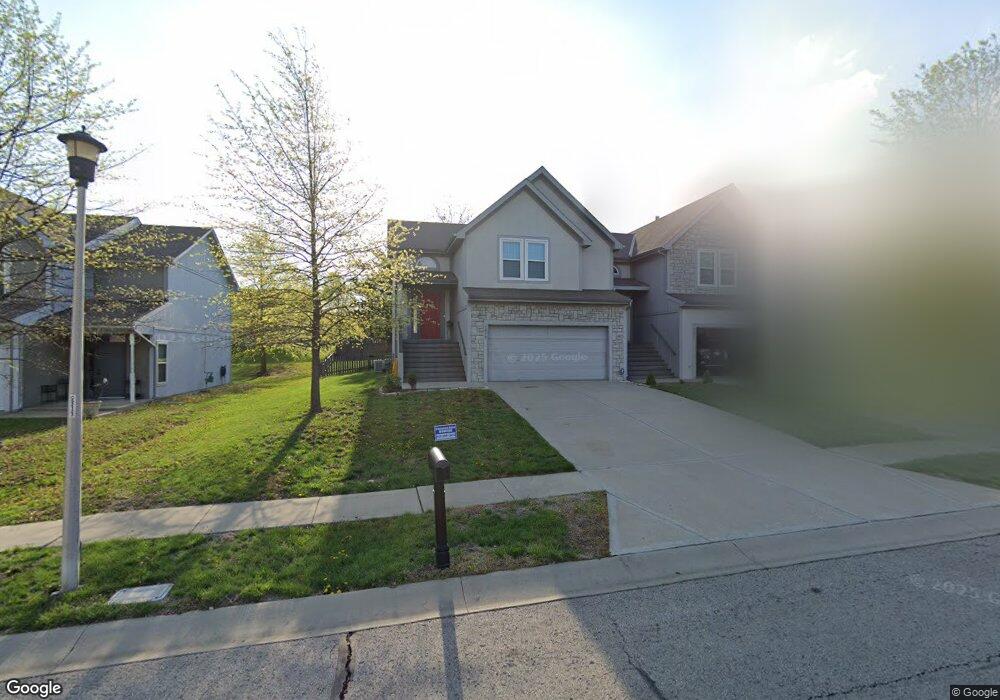7519 Anderson St Shawnee, KS 66227
Estimated Value: $298,000 - $355,149
3
Beds
3
Baths
1,046
Sq Ft
$304/Sq Ft
Est. Value
About This Home
This home is located at 7519 Anderson St, Shawnee, KS 66227 and is currently estimated at $318,037, approximately $304 per square foot. 7519 Anderson St is a home located in Johnson County with nearby schools including Horizon Elementary School, Mill Creek Middle School, and Mill Valley High School.
Ownership History
Date
Name
Owned For
Owner Type
Purchase Details
Closed on
Jun 23, 2023
Sold by
Foudray Christine J
Bought by
Christine J Foudray Trust
Current Estimated Value
Purchase Details
Closed on
Apr 28, 2017
Sold by
Rosthauser Carole A
Bought by
Foudray Christine J
Home Financials for this Owner
Home Financials are based on the most recent Mortgage that was taken out on this home.
Original Mortgage
$110,000
Interest Rate
3.44%
Mortgage Type
New Conventional
Purchase Details
Closed on
May 5, 2005
Sold by
Cho Kay H and Cho Sue H
Bought by
Rosthauser Carole A
Home Financials for this Owner
Home Financials are based on the most recent Mortgage that was taken out on this home.
Original Mortgage
$100,000
Interest Rate
5.25%
Mortgage Type
Adjustable Rate Mortgage/ARM
Purchase Details
Closed on
Sep 26, 2002
Sold by
Brookside Inc
Bought by
Cho Kay H and Cho Sue H
Home Financials for this Owner
Home Financials are based on the most recent Mortgage that was taken out on this home.
Original Mortgage
$116,674
Interest Rate
6.21%
Mortgage Type
FHA
Create a Home Valuation Report for This Property
The Home Valuation Report is an in-depth analysis detailing your home's value as well as a comparison with similar homes in the area
Home Values in the Area
Average Home Value in this Area
Purchase History
| Date | Buyer | Sale Price | Title Company |
|---|---|---|---|
| Christine J Foudray Trust | -- | None Listed On Document | |
| Foudray Christine J | -- | Platinum Title Llc | |
| Rosthauser Carole A | -- | Capital Title Agency Inc | |
| Cho Kay H | -- | Stewart Title |
Source: Public Records
Mortgage History
| Date | Status | Borrower | Loan Amount |
|---|---|---|---|
| Previous Owner | Foudray Christine J | $110,000 | |
| Previous Owner | Rosthauser Carole A | $100,000 | |
| Previous Owner | Cho Kay H | $116,674 |
Source: Public Records
Tax History Compared to Growth
Tax History
| Year | Tax Paid | Tax Assessment Tax Assessment Total Assessment is a certain percentage of the fair market value that is determined by local assessors to be the total taxable value of land and additions on the property. | Land | Improvement |
|---|---|---|---|---|
| 2024 | $3,138 | $27,358 | $3,942 | $23,416 |
| 2023 | $3,053 | $26,059 | $3,942 | $22,117 |
| 2022 | $2,922 | $24,415 | $3,151 | $21,264 |
| 2021 | $2,931 | $23,391 | $2,865 | $20,526 |
| 2020 | $2,791 | $22,069 | $2,865 | $19,204 |
| 2019 | $2,798 | $21,804 | $2,865 | $18,939 |
| 2018 | $2,376 | $18,400 | $2,865 | $15,535 |
| 2017 | $2,395 | $18,021 | $2,542 | $15,479 |
| 2016 | $2,362 | $17,550 | $2,542 | $15,008 |
| 2015 | $2,367 | $17,400 | $2,542 | $14,858 |
| 2013 | -- | $16,457 | $2,542 | $13,915 |
Source: Public Records
Map
Nearby Homes
- 7512 Mccoy St
- 22410 W 76th St
- 22408 W 76th St
- 22312 W 76th St
- 22310 W 76th St
- 9309 Aminda St
- 00 75th St
- 000 75th St
- 0000 75th St
- 7342 Mccoy St
- 22707 W 73rd St
- 0 Hedge Lane Terrace
- 23136 W 71st Terrace
- 7153 Meadow View St
- Cypress Plan at Bristol Highlands - The Manors
- Del Mar Front Entry Plan at Bristol Highlands - The Manors
- Del Mar Front Entry Plan at Bristol Highlands - The Estates
- Regency II Plan at Bristol Highlands - The Estates
- Aspen I Plan at Bristol Highlands - The Manors
- The Oakmont Plan at Bristol Highlands - The Estates
- 7515 Anderson St
- 7521 Anderson St
- 7513 Anderson St
- 7525 Anderson St
- 7509 Anderson St
- 7527 Anderson St
- 7518 Mccoy St
- 7514 Mccoy St
- 7520 Mccoy St
- 7524 Mccoy St
- 7507 Anderson St
- 7518 Anderson St
- 7514 Anderson St
- 7520 Anderson St
- 7508 Mccoy St
- 7526 Mccoy St
- 7524 Anderson St
- 7512 Anderson St
- 7503 Anderson St
- 7533 Anderson St
