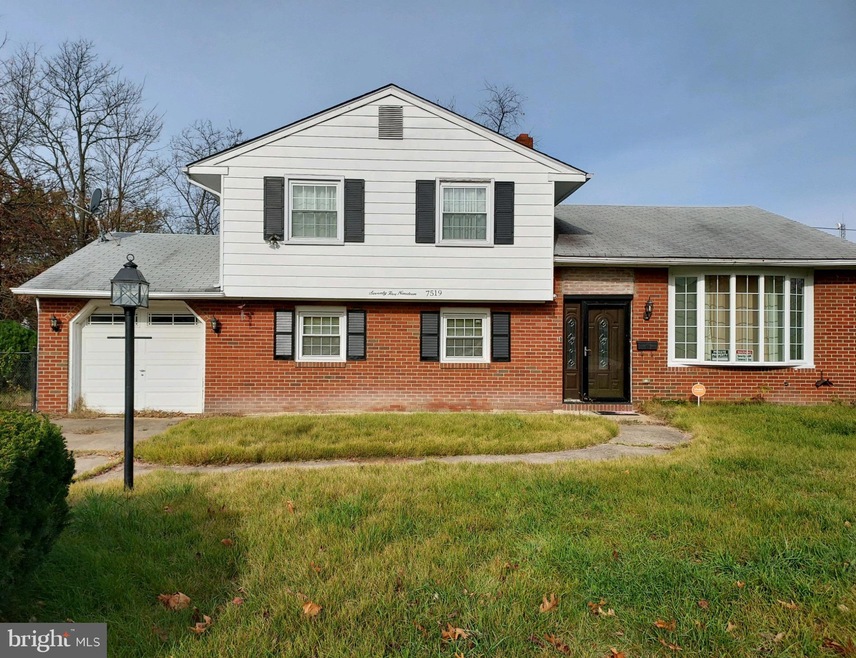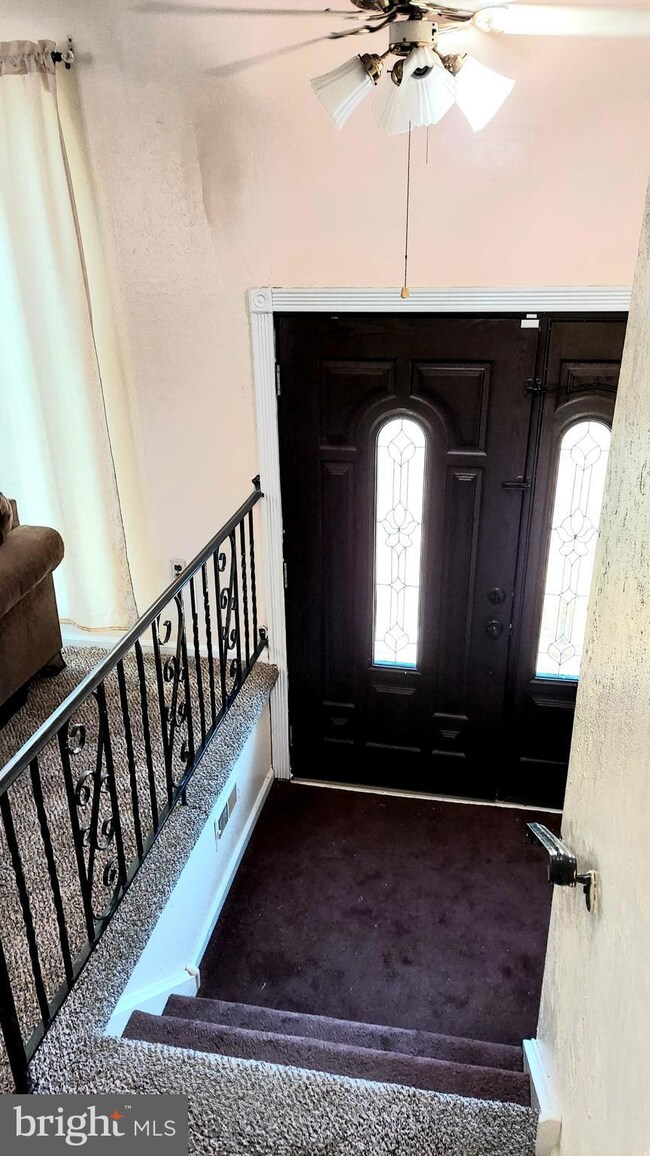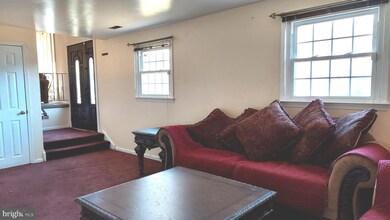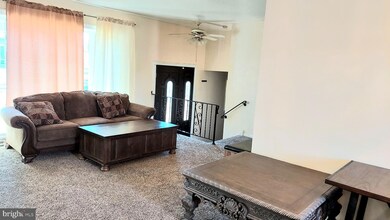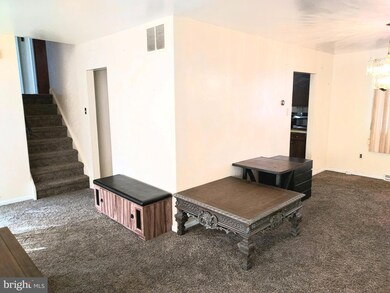
7519 Remington Ave Pennsauken, NJ 08110
Colonial NeighborhoodEstimated Value: $324,946 - $383,000
Highlights
- Bonus Room
- Stainless Steel Appliances
- Eat-In Kitchen
- No HOA
- 1 Car Direct Access Garage
- Entrance Foyer
About This Home
As of April 2023Spacious Split Level with basement and garage! Step inside to a welcoming foyer then upstairs to the living room and dining room with newer carpeting. The living room has a large front window which gives this home wonderful natural lighting. Hardwood floors under carpeting in some of the rooms. The kitchen is eat-in and has a stainless steel refrigerator and gas range and double sink. Upstairs you will find 3 bedrooms and a full bathroom. Downstairs is a family room with convenient inside garage access and an optional room with potential for 4th bedroom if closet is added or possible office, playroom or other. There is a full bathroom on this level too. Room sizes are approximate. The backdoor leads to a big backyard with a storage shed. The laundry is in the basement as well as plenty of space for storage.
Conveniently located to public transportation and several major highways for an easy commute!
Seller is selling in strictly as-is condition and the buyer would have at accept a temporary CO.
Schedule your showing today!
Last Agent to Sell the Property
RE/MAX Preferred - Cherry Hill Listed on: 12/02/2022

Home Details
Home Type
- Single Family
Est. Annual Taxes
- $6,007
Year Built
- Built in 1962
Lot Details
- 7,841 Sq Ft Lot
- Lot Dimensions are 80.00 x 99.00
- Back and Front Yard
Parking
- 1 Car Direct Access Garage
- Front Facing Garage
- Driveway
- On-Street Parking
Home Design
- Split Level Home
- Brick Exterior Construction
- Block Foundation
- Aluminum Siding
Interior Spaces
- 1,560 Sq Ft Home
- Property has 2 Levels
- Ceiling Fan
- Entrance Foyer
- Family Room
- Combination Dining and Living Room
- Bonus Room
- Carpet
Kitchen
- Eat-In Kitchen
- Built-In Range
- Stainless Steel Appliances
Bedrooms and Bathrooms
- 3 Bedrooms
Basement
- Basement Fills Entire Space Under The House
- Laundry in Basement
Outdoor Features
- Exterior Lighting
Utilities
- Forced Air Heating and Cooling System
- Cooling System Utilizes Natural Gas
- Natural Gas Water Heater
Community Details
- No Home Owners Association
Listing and Financial Details
- Tax Lot 00009
- Assessor Parcel Number 27-01403-00009
Ownership History
Purchase Details
Home Financials for this Owner
Home Financials are based on the most recent Mortgage that was taken out on this home.Purchase Details
Home Financials for this Owner
Home Financials are based on the most recent Mortgage that was taken out on this home.Purchase Details
Home Financials for this Owner
Home Financials are based on the most recent Mortgage that was taken out on this home.Purchase Details
Home Financials for this Owner
Home Financials are based on the most recent Mortgage that was taken out on this home.Similar Homes in Pennsauken, NJ
Home Values in the Area
Average Home Value in this Area
Purchase History
| Date | Buyer | Sale Price | Title Company |
|---|---|---|---|
| Ahammed Shajib | $115,000 | Sjs Title Llc | |
| Bailey Judy A | -- | Sjs Title Llc | |
| Bailey Calvin | $80,000 | -- |
Mortgage History
| Date | Status | Borrower | Loan Amount |
|---|---|---|---|
| Open | Ahammed Shajib | $96,662 | |
| Previous Owner | Bailey Calvin | $80,000 |
Property History
| Date | Event | Price | Change | Sq Ft Price |
|---|---|---|---|---|
| 04/17/2023 04/17/23 | Sold | $280,000 | 0.0% | $179 / Sq Ft |
| 03/08/2023 03/08/23 | Pending | -- | -- | -- |
| 03/06/2023 03/06/23 | Price Changed | $280,000 | +3.7% | $179 / Sq Ft |
| 12/02/2022 12/02/22 | For Sale | $270,000 | +134.8% | $173 / Sq Ft |
| 11/03/2017 11/03/17 | Sold | $115,000 | +15.1% | $74 / Sq Ft |
| 06/22/2017 06/22/17 | Pending | -- | -- | -- |
| 06/12/2017 06/12/17 | For Sale | $99,900 | 0.0% | $64 / Sq Ft |
| 05/25/2017 05/25/17 | For Sale | $99,900 | -- | $64 / Sq Ft |
Tax History Compared to Growth
Tax History
| Year | Tax Paid | Tax Assessment Tax Assessment Total Assessment is a certain percentage of the fair market value that is determined by local assessors to be the total taxable value of land and additions on the property. | Land | Improvement |
|---|---|---|---|---|
| 2024 | $6,470 | $151,600 | $35,000 | $116,600 |
| 2023 | $6,470 | $151,600 | $35,000 | $116,600 |
| 2022 | $5,850 | $151,600 | $35,000 | $116,600 |
| 2021 | $6,008 | $151,600 | $35,000 | $116,600 |
| 2020 | $5,382 | $151,600 | $35,000 | $116,600 |
| 2019 | $5,444 | $151,600 | $35,000 | $116,600 |
| 2018 | $5,473 | $151,600 | $35,000 | $116,600 |
| 2017 | $5,632 | $155,700 | $35,000 | $120,700 |
| 2016 | $5,530 | $155,700 | $35,000 | $120,700 |
| 2015 | $5,696 | $155,700 | $35,000 | $120,700 |
| 2014 | $5,223 | $93,900 | $15,800 | $78,100 |
Agents Affiliated with this Home
-
Cheryl Lamantia

Seller's Agent in 2023
Cheryl Lamantia
RE/MAX
(856) 357-4145
1 in this area
71 Total Sales
-
Alex Tapia
A
Buyer's Agent in 2023
Alex Tapia
World Net Realty/SJ
(856) 397-7630
2 in this area
24 Total Sales
-
Sherry Wallace
S
Seller's Agent in 2017
Sherry Wallace
Keller Williams Real Estate - Princeton
(609) 571-0379
12 Total Sales
-
Carolyn Fitzgerald
C
Buyer's Agent in 2017
Carolyn Fitzgerald
Peze & Associates
(856) 220-5234
1 in this area
22 Total Sales
Map
Source: Bright MLS
MLS Number: NJCD2038992
APN: 27-01403-0000-00009
- 1505 Velde Ave
- 1530 Derousse Ave
- 503 Delair Ave
- 7924 River Rd
- 525 Derousse Ave
- 8136 River Rd
- 7929 Stow Rd
- 7426 Wyndam Rd
- 7531 Zimmerman Ave
- 234 Velde Ave
- 219 Engard Ave
- 236 Curtis Ave
- 7445 Grant Ave
- 8455 Balfour Rd
- 7660 Wyndam Rd
- 2248 Marlon Ave
- 2517 Sherman Ave
- 2626 Manall Ave
- 6235 Lincoln Ave
- 2657 Finlaw Ave
- 7519 Remington Ave
- 1556 Velde Ave
- 7527 Remington Ave
- 7503 Remington Ave
- 7520 Boulevard Ave
- 7532 Boulevard Ave
- 7520 Remington Ave
- 7504 Boulevard Ave
- 7538 Boulevard Ave
- 7526 Remington Ave
- 7537 Remington Ave
- 7500 Remington Ave
- 7532 Remington Ave
- 7546 Boulevard Ave
- 7359 Remington Ave
- 7511 Romeo Ave
- 7527 Romeo Ave
- 7540 Remington Ave
- 7505 Romeo Ave
- 7523 Boulevard Ave
