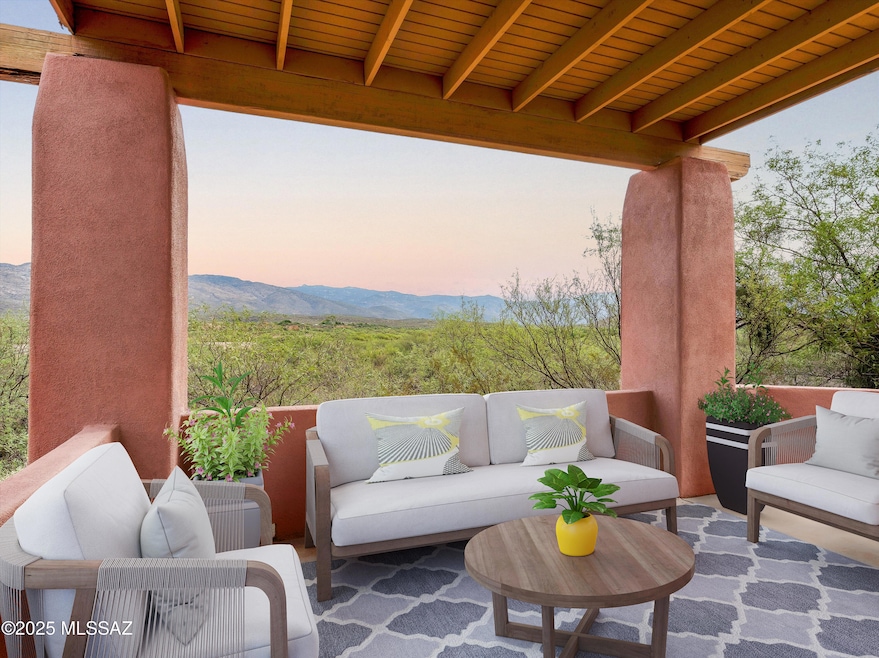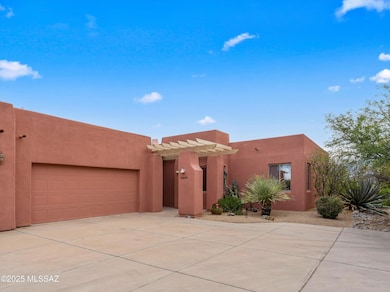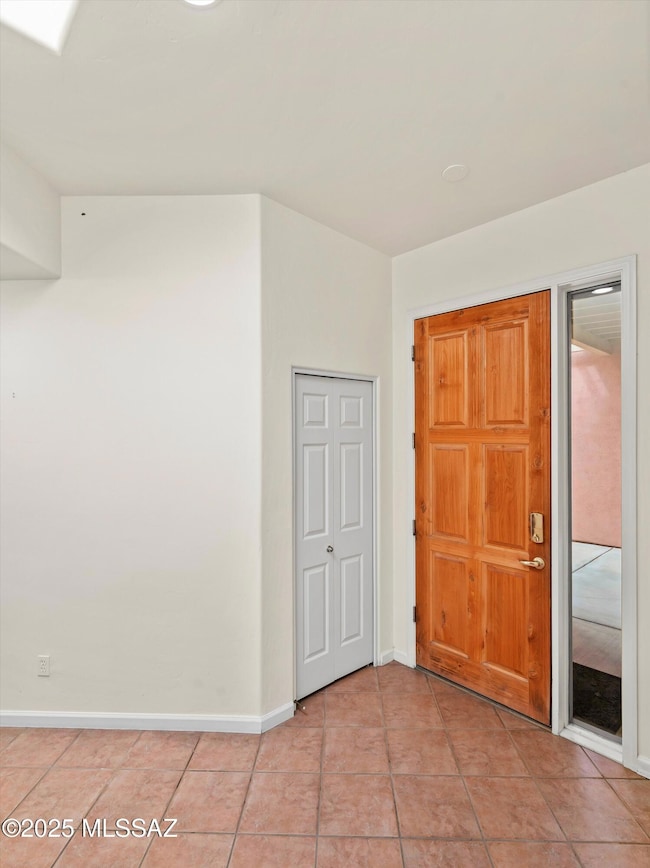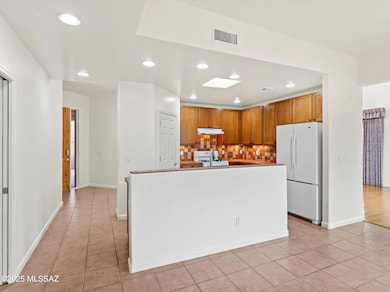7519 S Eliot Ln Tucson, AZ 85747
Estimated payment $3,056/month
Total Views
1,170
2
Beds
2
Baths
2,148
Sq Ft
$216
Price per Sq Ft
Highlights
- Fitness Center
- Active Adult
- Clubhouse
- Spa
- Panoramic View
- Wood Flooring
About This Home
Enjoy spectacular, unobstructed views of the Rincon mountains from nearly every room in this light filled house. This lot is one of just 21 that sit directly on the east rim of the village and is extremely private. The view directly faces the mountain, and not a 'Peek-a-Boo' view. Mostly tile floors, and no wall-to-wall carpet. This house is under 2200 sq ft, and isn't too big! Extended length garage and new A/c. Amazing energy efficiency with insulated block construction. This home features a large office with a full bathroom which could be used as a second primary bedroom.
Home Details
Home Type
- Single Family
Est. Annual Taxes
- $4,259
Year Built
- Built in 2002
Lot Details
- 8,886 Sq Ft Lot
- Shrub
- Landscaped with Trees
- Property is zoned Pima County - SP
HOA Fees
- $245 Monthly HOA Fees
Parking
- Detached Garage
- Driveway
Property Views
- Panoramic
- Mountain
Home Design
- Southwestern Architecture
- Entry on the 1st floor
- Tile Roof
- Built-Up Roof
- Concrete Block And Stucco Construction
Interior Spaces
- 2,148 Sq Ft Home
- 1-Story Property
- High Ceiling
- Ceiling Fan
- Skylights
- Window Treatments
- Entrance Foyer
- Family Room
- Dining Area
- Home Office
Kitchen
- Electric Oven
- Gas Cooktop
- Recirculated Exhaust Fan
- Dishwasher
- Disposal
Flooring
- Wood
- Carpet
- Ceramic Tile
Bedrooms and Bathrooms
- 2 Bedrooms
- Split Bedroom Floorplan
- Jack-and-Jill Bathroom
- 2 Full Bathrooms
- Double Vanity
- Bathtub and Shower Combination in Primary Bathroom
- Secondary bathroom tub or shower combo
- Primary Bathroom includes a Walk-In Shower
- Exhaust Fan In Bathroom
Laundry
- Laundry Room
- Dryer
- Washer
- Sink Near Laundry
Accessible Home Design
- Accessible Hallway
- Doors are 32 inches wide or more
- No Interior Steps
- Level Entry For Accessibility
- Accessible Entrance
Outdoor Features
- Spa
- Courtyard
- Covered Patio or Porch
Schools
- Ocotillo Ridge Elementary School
- Old Vail Middle School
- Vail Dist Opt High School
Utilities
- Forced Air Heating and Cooling System
- Natural Gas Water Heater
- High Speed Internet
- Phone Available
- Cable TV Available
Community Details
Overview
- Active Adult
- $75 Recreation Fee
- The Academy Village Association
- Maintained Community
- The community has rules related to covenants, conditions, and restrictions, deed restrictions
Amenities
- Clubhouse
- Recreation Room
Recreation
- Tennis Courts
- Pickleball Courts
- Fitness Center
- Community Pool
- Community Spa
- Trails
Map
Create a Home Valuation Report for This Property
The Home Valuation Report is an in-depth analysis detailing your home's value as well as a comparison with similar homes in the area
Home Values in the Area
Average Home Value in this Area
Tax History
| Year | Tax Paid | Tax Assessment Tax Assessment Total Assessment is a certain percentage of the fair market value that is determined by local assessors to be the total taxable value of land and additions on the property. | Land | Improvement |
|---|---|---|---|---|
| 2025 | $4,558 | $31,372 | -- | -- |
| 2024 | $4,174 | $29,878 | -- | -- |
| 2023 | $4,174 | $28,455 | $0 | $0 |
| 2022 | $3,954 | $27,100 | $0 | $0 |
| 2021 | $4,060 | $24,581 | $0 | $0 |
| 2020 | $3,910 | $24,581 | $0 | $0 |
| 2019 | $3,871 | $25,274 | $0 | $0 |
| 2018 | $3,633 | $21,234 | $0 | $0 |
| 2017 | $3,538 | $21,234 | $0 | $0 |
| 2016 | $3,332 | $20,525 | $0 | $0 |
| 2015 | $3,211 | $19,548 | $0 | $0 |
Source: Public Records
Property History
| Date | Event | Price | List to Sale | Price per Sq Ft |
|---|---|---|---|---|
| 09/10/2025 09/10/25 | For Sale | $465,000 | -- | $216 / Sq Ft |
Source: MLS of Southern Arizona
Purchase History
| Date | Type | Sale Price | Title Company |
|---|---|---|---|
| Interfamily Deed Transfer | -- | None Available | |
| Cash Sale Deed | $403,940 | -- |
Source: Public Records
Source: MLS of Southern Arizona
MLS Number: 22523630
APN: 205-74-0550
Nearby Homes
- 7659 S Vivaldi Ct
- 7709 S Vivaldi Ct
- 13356 E Homesteaders Ln
- 13792 E Langtry Ln
- 13808 E Langtry Ln
- 13474 E Silverra Place
- 7831 S Galileo Ln
- 7925 S Silver Oak Dr
- 7900 S Sonoran Oak Dr
- 13384 E Knipe Place
- 7999 S Velvet Ash Dr
- 13531 E Border Pinyon Dr
- 14215 E Avenida Elena -- Unit 42
- 14215 E Unit 42
- 7937 S Galileo Ln
- 7956 S Sonoran Oak Dr
- 7960 S Avenue Catrina Unit 6
- 8014 S Velvet Ash Dr
- 7988 S Sonoran Oak Dr
- 8013 S Sonoran Oak Dr
- 13792 E Langtry Ln
- 7720 S Rocking K Ranch Loop
- 7832 S Expedition Dr
- 13184 E Apex Mine Way
- 13154 E Apex Mine Way
- 13037 E Iron Chief Dr
- 7971 S Bonanza Park Dr
- 8185 S Placita Gijon
- 8199 S Soltero Mine Dr
- 13090 E Cembeline Ln
- 7999 S Bentgrass Ln
- 8060 S Desert Indigo Dr
- 7880 S Avenida de Pina
- 7821 S Avenida de Belleza
- 13560 E Kahlua Rd
- 9653 S Via Bandera
- 14189 E Camino Galante
- 12725 E William Camp Ct
- 10123 S Tilbury Dr
- 10185 S Rolling Water Dr







