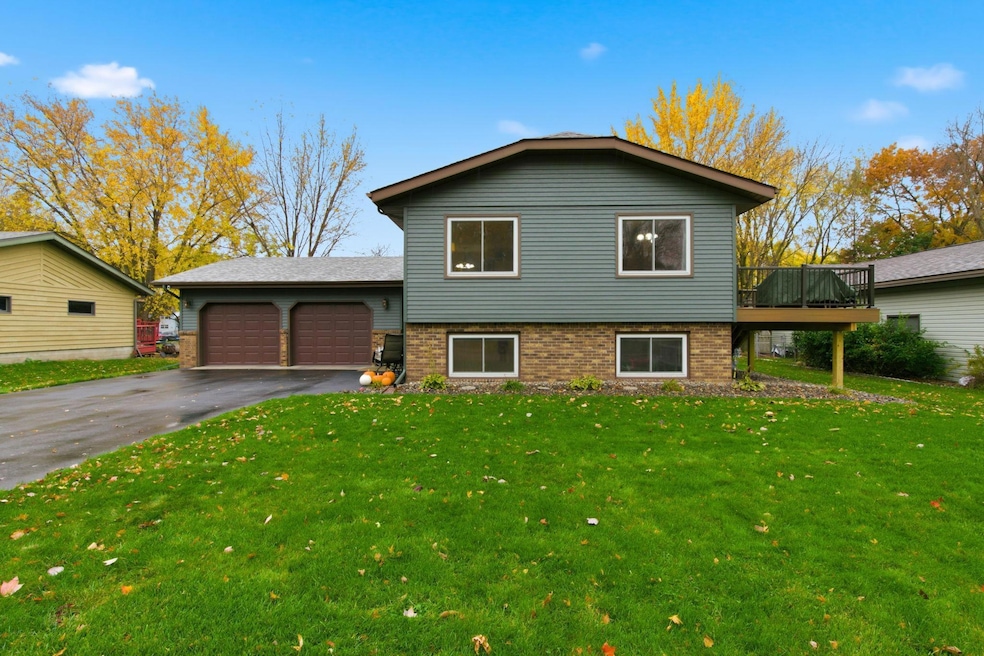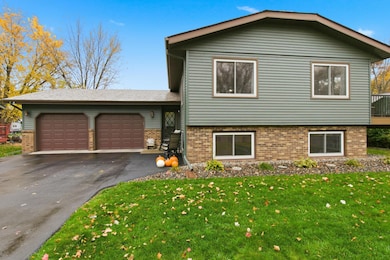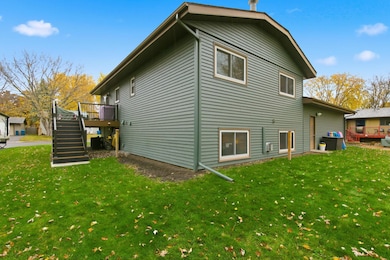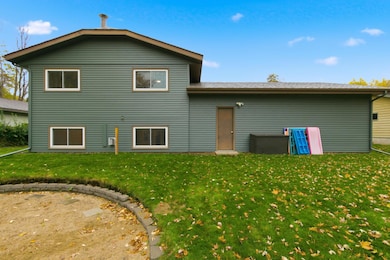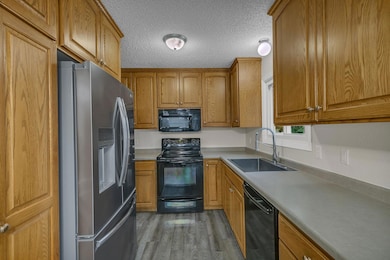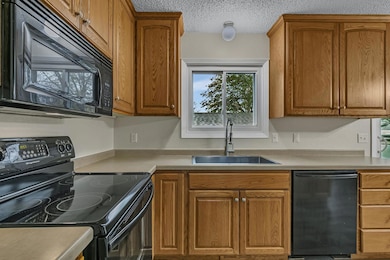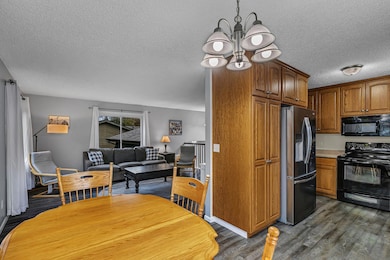752 12th St N Sauk Rapids, MN 56379
Estimated payment $1,661/month
Highlights
- Popular Property
- The kitchen features windows
- Living Room
- No HOA
- 2 Car Attached Garage
- Forced Air Heating and Cooling System
About This Home
This 3-bed, 2-bath, oversized 2-stall insulated and attached garage home is well maintained, move-in ready and updated throughout! New roof, new siding, new maintenance free deck! Newer windows, appliances, flooring, paint and so much more! All bedrooms are spacious and the upper level has an incredible living room with lots of natural light and walks out to the deck and incredible yard! The sprawling lower level includes a beautiful gas fireplace and ample space for entertaining! Conveniently located near parks, schools and shopping! This home is turn-key, has it all and more! Schedule your showing today!
Home Details
Home Type
- Single Family
Est. Annual Taxes
- $2,836
Year Built
- Built in 1978
Lot Details
- 8,625 Sq Ft Lot
- Lot Dimensions are 66x126x72x123
- Few Trees
Parking
- 2 Car Attached Garage
- Insulated Garage
Home Design
- Bi-Level Home
- Metal Siding
Interior Spaces
- Gas Fireplace
- Family Room with Fireplace
- Living Room
- Dining Room
- Finished Basement
- Basement Fills Entire Space Under The House
Kitchen
- Range
- Microwave
- Dishwasher
- Disposal
- The kitchen features windows
Bedrooms and Bathrooms
- 3 Bedrooms
Laundry
- Dryer
- Washer
Utilities
- Forced Air Heating and Cooling System
Community Details
- No Home Owners Association
- Pleasantwood Add 2 Subdivision
Listing and Financial Details
- Assessor Parcel Number 190206800
Map
Home Values in the Area
Average Home Value in this Area
Tax History
| Year | Tax Paid | Tax Assessment Tax Assessment Total Assessment is a certain percentage of the fair market value that is determined by local assessors to be the total taxable value of land and additions on the property. | Land | Improvement |
|---|---|---|---|---|
| 2025 | $3,430 | $254,500 | $28,300 | $226,200 |
| 2024 | $3,306 | $241,500 | $28,300 | $213,200 |
| 2023 | $3,186 | $235,200 | $28,300 | $206,900 |
| 2022 | $3,034 | $207,200 | $25,700 | $181,500 |
| 2021 | $2,166 | $178,900 | $25,700 | $153,200 |
| 2018 | $1,706 | $111,500 | $20,176 | $91,324 |
| 2017 | $1,706 | $102,400 | $19,745 | $82,655 |
| 2016 | $1,666 | $125,400 | $24,700 | $100,700 |
| 2015 | $1,670 | $90,900 | $19,092 | $71,808 |
| 2014 | -- | $93,700 | $19,271 | $74,429 |
| 2013 | -- | $95,100 | $19,349 | $75,751 |
Property History
| Date | Event | Price | List to Sale | Price per Sq Ft |
|---|---|---|---|---|
| 11/07/2025 11/07/25 | For Sale | $269,900 | -- | $151 / Sq Ft |
Purchase History
| Date | Type | Sale Price | Title Company |
|---|---|---|---|
| Warranty Deed | $172,000 | First American Title Insuran |
Mortgage History
| Date | Status | Loan Amount | Loan Type |
|---|---|---|---|
| Open | $176,128 | VA |
Source: NorthstarMLS
MLS Number: 6812230
APN: 19.02068.00
- 1201 10th Ave N
- 1107 10th Ave N
- 1101 10th Ave N
- 1105 Summit Ave N
- 1406 Summit Ave N
- 1809 Eastern Star Loop
- 314 Pleasant Ridge Dr
- 216 8th Ave N
- 224 9th St N
- 615 3rd Ave N
- 117 6th Ave N
- 1018 N Benton Dr
- 18th 18th
- 702 N Benton Dr
- 709 N Benton Dr
- 870 18th St NW
- 820 18th St NW
- 390 18th Street Ct NW
- 1804 Oak Pond Dr
- 1209 Oak Pond Dr
- 1420 2nd Ave N
- 1307 2nd Ave N
- 107 N Benton Dr
- 107 3rd Ave S
- 115 18th St NW
- 209-309 11th Ave E
- 304 4th St S Unit 102
- 3324 10th Ave NE
- 201 5th Ave E
- 2703 Mayhew Lake Rd NE
- 299 Pinewood St
- 1251 10th Ave NE
- 1277 15th St NE
- 1155 10th Ave NE
- 1536 Northway Dr Unit 213
- 1536 Northway Dr Unit 208
- 1536 Northway Dr Unit 211
- 1525 24th Ave N
- 1310 15th St N
- 1225 14th St N
