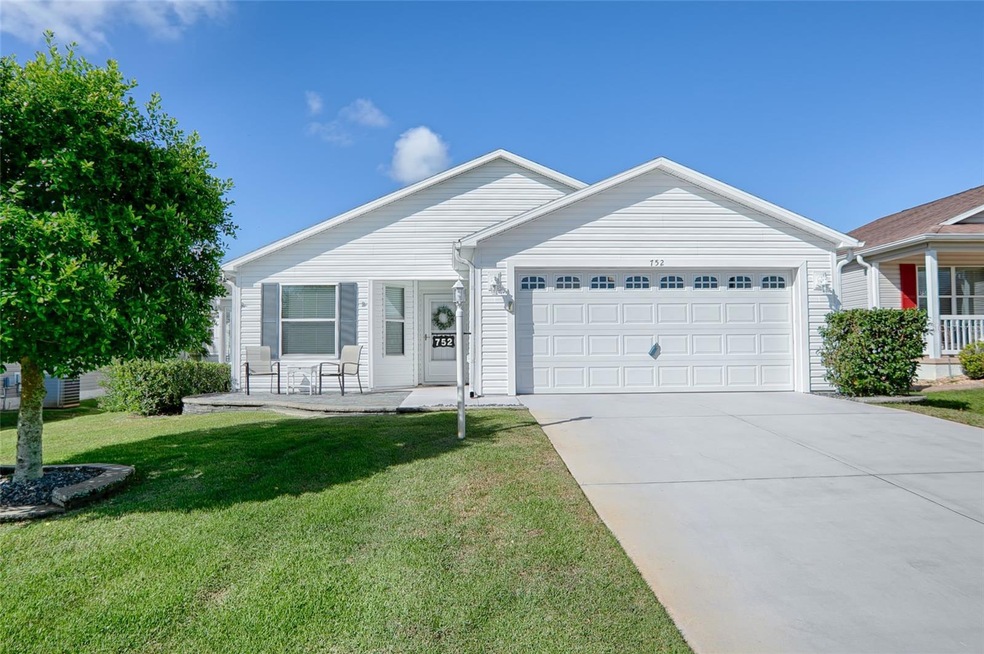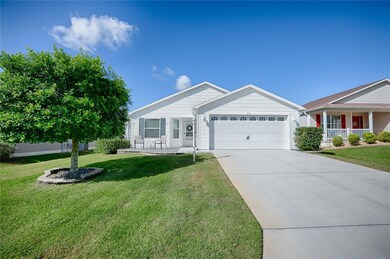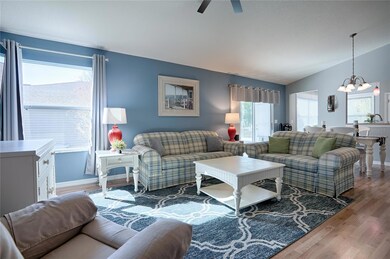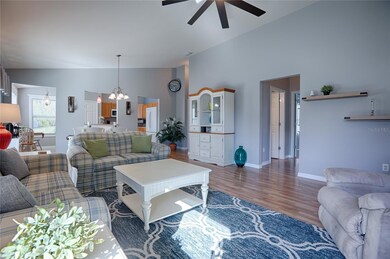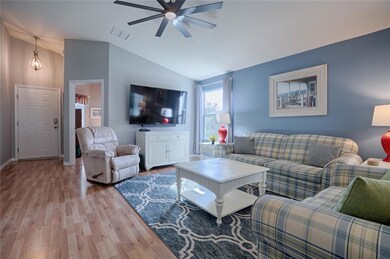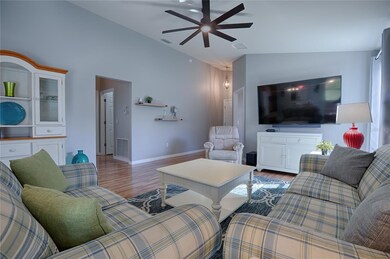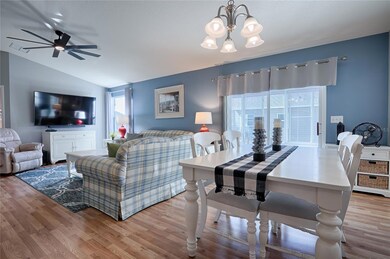
752 Bartlet Ln The Villages, FL 32162
Village of Hemingway NeighborhoodHighlights
- Senior Community
- Florida Architecture
- High Ceiling
- Gated Community
- Main Floor Primary Bedroom
- 4-minute walk to Havana Country Club
About This Home
As of June 2023This TURN-KEY home is the epitome of Florida living, with its open floor plan, and natural light. You will notice the curb appeal as you walk up to the front entry with an outside flagstone patio so you can enjoy the beautiful view of the 9th hole of the Havana Golf Course, pond, and sunsets. One of the highlights of this home is the glass-enclosed lanai, which allows you to enjoy Florida's beautiful weather all year round. Additionally, there is another patio area behind the enclosed lanai with no neighbors directly behind for privacy. As you enter the home, you'll immediately notice the bright and airy living room with its vaulted ceilings that lead seamlessly into the kitchen and breakfast area. This AT EASE floor plan boasts three bedrooms, two bathrooms, an inside laundry room, and a spacious two-car garage with a Gladiator wall system with adjustable cabinets and workbench included.
. The master bedroom features an en suite bath with a walk-in shower and a large walk in closet complete with it’s own safe, while the guest bath has a tub and shower enclosure Located in the highly desirable Village of Hemingway, this home is just a short walk to the Havana Country Club, as well as a short golf cart ride to the neighborhood pool, family pool, Colony Cottage Recreation Center, and Colony Plaza with restaurants, shops, grocery stores, and medical offices. Everything you need is within a five-minute golf cart ride, making this home the perfect combination of comfort and convenience. For your peace of mind, a Broward Factory Home Warranty is included and is transferrable to the new owners. Don't miss your chance to own this beautiful home in a prime location. (Golf Cart available separately)---Tax amount include bond payment---
Last Agent to Sell the Property
NEXTHOME SALLY LOVE REAL ESTATE License #173932 Listed on: 04/24/2023

Home Details
Home Type
- Single Family
Est. Annual Taxes
- $3,452
Year Built
- Built in 2009
Lot Details
- 5,334 Sq Ft Lot
- Northeast Facing Home
- Landscaped
- Level Lot
- Metered Sprinkler System
Parking
- 2 Car Attached Garage
- Ground Level Parking
- Garage Door Opener
- Secured Garage or Parking
Home Design
- Florida Architecture
- Turnkey
- Slab Foundation
- Wood Frame Construction
- Shingle Roof
- Vinyl Siding
Interior Spaces
- 1,488 Sq Ft Home
- Shelving
- High Ceiling
- Ceiling Fan
- Skylights
- Double Pane Windows
- Insulated Windows
- Blinds
- Combination Dining and Living Room
- Fire and Smoke Detector
Kitchen
- Eat-In Kitchen
- Range
- Microwave
- Dishwasher
- Solid Wood Cabinet
- Disposal
Flooring
- Carpet
- Laminate
- Ceramic Tile
- Vinyl
Bedrooms and Bathrooms
- 3 Bedrooms
- Primary Bedroom on Main
- En-Suite Bathroom
- Walk-In Closet
- 2 Full Bathrooms
- Shower Only
- Built-In Shower Bench
Laundry
- Laundry Room
- Dryer
- Washer
Utilities
- Central Air
- Heat Pump System
- Thermostat
- Underground Utilities
- Electric Water Heater
- Phone Available
- Cable TV Available
Additional Features
- Enclosed patio or porch
- Property is near a golf course
Listing and Financial Details
- Visit Down Payment Resource Website
- Tax Lot 86
- Assessor Parcel Number G02E086
- $1,290 per year additional tax assessments
Community Details
Overview
- Senior Community
- No Home Owners Association
- The Villages Subdivision, At Ease Floorplan
Security
- Gated Community
Ownership History
Purchase Details
Purchase Details
Home Financials for this Owner
Home Financials are based on the most recent Mortgage that was taken out on this home.Purchase Details
Home Financials for this Owner
Home Financials are based on the most recent Mortgage that was taken out on this home.Similar Homes in The Villages, FL
Home Values in the Area
Average Home Value in this Area
Purchase History
| Date | Type | Sale Price | Title Company |
|---|---|---|---|
| Quit Claim Deed | $100 | None Listed On Document | |
| Warranty Deed | $265,000 | Freedom T&E Co Llc | |
| Warranty Deed | $155,600 | Attorney |
Mortgage History
| Date | Status | Loan Amount | Loan Type |
|---|---|---|---|
| Previous Owner | $159,000 | New Conventional | |
| Previous Owner | $62,500 | Future Advance Clause Open End Mortgage | |
| Previous Owner | $123,000 | New Conventional | |
| Previous Owner | $124,420 | New Conventional |
Property History
| Date | Event | Price | Change | Sq Ft Price |
|---|---|---|---|---|
| 06/23/2023 06/23/23 | Sold | $390,000 | -2.3% | $262 / Sq Ft |
| 05/25/2023 05/25/23 | Pending | -- | -- | -- |
| 04/24/2023 04/24/23 | For Sale | $399,000 | +50.6% | $268 / Sq Ft |
| 09/23/2019 09/23/19 | Sold | $265,000 | -1.8% | $178 / Sq Ft |
| 08/11/2019 08/11/19 | Pending | -- | -- | -- |
| 08/08/2019 08/08/19 | For Sale | $269,900 | -- | $181 / Sq Ft |
Tax History Compared to Growth
Tax History
| Year | Tax Paid | Tax Assessment Tax Assessment Total Assessment is a certain percentage of the fair market value that is determined by local assessors to be the total taxable value of land and additions on the property. | Land | Improvement |
|---|---|---|---|---|
| 2024 | $3,585 | $281,880 | $32,000 | $249,880 |
| 2023 | $3,585 | $196,910 | $0 | $0 |
| 2022 | $3,452 | $191,180 | $0 | $0 |
| 2021 | $3,569 | $185,620 | $0 | $0 |
| 2020 | $4,931 | $253,280 | $16,000 | $237,280 |
| 2019 | $3,254 | $149,450 | $0 | $0 |
| 2018 | $3,103 | $146,670 | $0 | $0 |
| 2017 | $3,114 | $143,660 | $0 | $0 |
| 2016 | $3,059 | $140,710 | $0 | $0 |
| 2015 | $3,072 | $139,740 | $0 | $0 |
| 2014 | $3,209 | $138,640 | $0 | $0 |
Agents Affiliated with this Home
-
Jeannie Ulmer

Seller's Agent in 2023
Jeannie Ulmer
NEXTHOME SALLY LOVE REAL ESTATE
(352) 516-1128
8 in this area
81 Total Sales
-
Will Leahy
W
Seller Co-Listing Agent in 2023
Will Leahy
NEXTHOME SALLY LOVE REAL ESTATE
(972) 824-2828
7 in this area
35 Total Sales
-
Patti Goodson
P
Buyer's Agent in 2023
Patti Goodson
FILLINGAME & ASSOCIATES
(210) 882-0708
1 in this area
28 Total Sales
-
Ira Miller

Seller's Agent in 2019
Ira Miller
IM REALTY
(352) 204-9026
1 in this area
190 Total Sales
-
Jill Ruell

Buyer's Agent in 2019
Jill Ruell
RE/MAX FOXFIRE - SUMMERFIELD
(609) 425-4190
1 in this area
71 Total Sales
Map
Source: Stellar MLS
MLS Number: G5067458
APN: G02E086
- 951 Chapman Loop
- 2530 Saffron Ln
- 915 Chapman Loop
- 2569 Errol Terrace
- 892 Nash Loop
- 1001 Greyford Ln
- 2465 Violet Ct
- 971 Margaux Trail
- 997 Nash Loop
- 2552 Mariel Way
- 2369 Unity Terrace
- 1014 Nash Loop
- 1065 Berg Ct
- 1089 Nash Loop
- 2530 Hanlon Terrace
- 1121 Alcove Loop
- 2882 Adrienne Way
- 1098 Burnettown Place
- 747 Bradford Loop
- 1140 Eureka Mill Run
