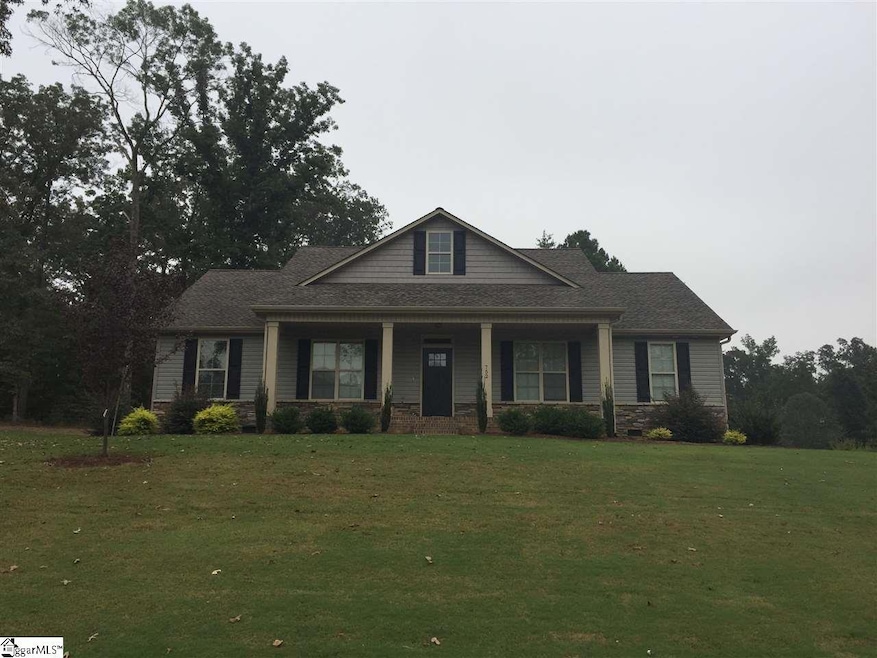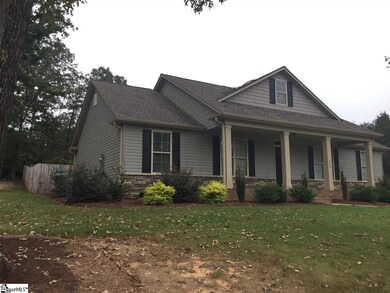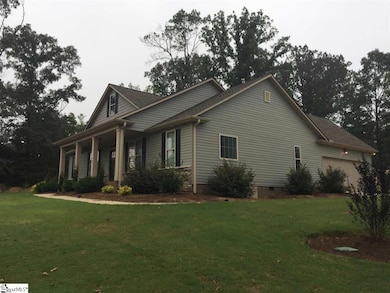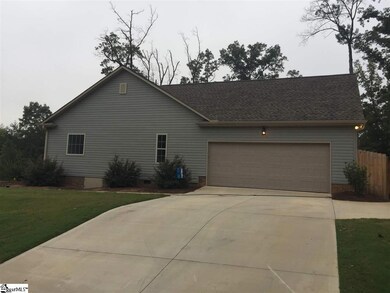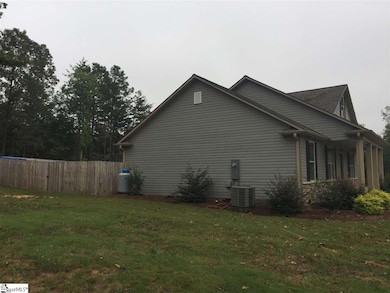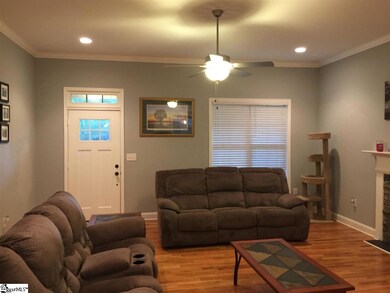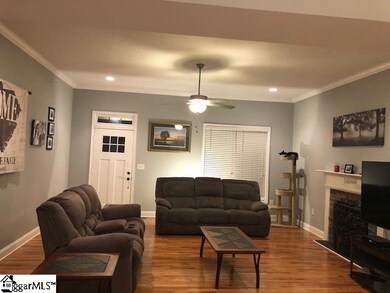
752 Cornwallis Rd Spartanburg, SC 29306
Estimated Value: $415,721 - $491,000
Highlights
- Traditional Architecture
- Wood Flooring
- Bonus Room
- Dorman High School Rated A-
- Main Floor Primary Bedroom
- Corner Lot
About This Home
As of November 2018MOTIVATED SELLER - MAKE AN OFFER!! Step inside this amazing one owner custom built home located in District 6. You will love the quality workmanship of this split floor plan, by a local builder. The kitchen has everything at the cook's fingertips. Kitchen appliances convey: refrigerator, gas range, microwave and dishwasher. Lots of room for guests to gather around the large kitchen island. The great room, which has a gas fireplace and eat-in kitchen area, is a wonderful place to entertain and share memories with family and friends. The spacious floor plan offers high ceilings, moldings, recessed lights, hardwood and ceramic tile flooring, carpet in bedrooms and bonus room, two built-in pantry cabinets and a convenient walk in laundry room on the main level. The master bedroom consists of trey ceiling, large walk-in closet, double vanity and separate tub and shower. The Bonus Room would make a great Man-cave or teenager hang out area. Outside you will love the nice manicured lawn, sprinkler system and a fenced in backyard, which is ready for your next family cookout. This beautiful home is centrally located close to schools, downtown Spartanburg, public golfing, Lake Croft State Park and many of the shopping areas in the Spartanburg area. Only 7.9 miles to downtown Spartanburg. You get all this on 0.69 acres!! Thank you for showing!
Last Agent to Sell the Property
Kevin Drewitt
Agent Group Realty License #88713 Listed on: 09/26/2018

Home Details
Home Type
- Single Family
Est. Annual Taxes
- $1,705
Year Built
- 2016
Lot Details
- 0.69 Acre Lot
- Fenced Yard
- Corner Lot
- Gentle Sloping Lot
- Sprinkler System
- Few Trees
Home Design
- Traditional Architecture
- Architectural Shingle Roof
- Vinyl Siding
- Stone Exterior Construction
Interior Spaces
- 2,250 Sq Ft Home
- 2,200-2,399 Sq Ft Home
- Tray Ceiling
- Smooth Ceilings
- Ceiling Fan
- Gas Log Fireplace
- Thermal Windows
- Window Treatments
- Great Room
- Dining Room
- Bonus Room
- Screened Porch
- Home Gym
- Crawl Space
- Storage In Attic
- Fire and Smoke Detector
Kitchen
- Convection Oven
- Gas Oven
- Gas Cooktop
- Microwave
- Dishwasher
- Granite Countertops
- Disposal
Flooring
- Wood
- Carpet
- Ceramic Tile
Bedrooms and Bathrooms
- 3 Main Level Bedrooms
- Primary Bedroom on Main
- Walk-In Closet
- 2 Full Bathrooms
- Dual Vanity Sinks in Primary Bathroom
- Garden Bath
- Separate Shower
Laundry
- Laundry Room
- Laundry on main level
- Electric Dryer Hookup
Parking
- 2 Car Attached Garage
- Parking Pad
Outdoor Features
- Patio
Utilities
- Central Air
- Multiple Heating Units
- Gas Water Heater
- Septic Tank
- Cable TV Available
Listing and Financial Details
- Tax Lot 48
Ownership History
Purchase Details
Home Financials for this Owner
Home Financials are based on the most recent Mortgage that was taken out on this home.Purchase Details
Home Financials for this Owner
Home Financials are based on the most recent Mortgage that was taken out on this home.Similar Homes in Spartanburg, SC
Home Values in the Area
Average Home Value in this Area
Purchase History
| Date | Buyer | Sale Price | Title Company |
|---|---|---|---|
| Schults Ricky Dean | $255,000 | None Available | |
| Averre Linda M | $236,000 | American Home Title |
Mortgage History
| Date | Status | Borrower | Loan Amount |
|---|---|---|---|
| Open | Schults Ricky Dean | $172,054 | |
| Closed | Schults Ricky Dean | $204,000 | |
| Previous Owner | Averre Linda M | $231,725 |
Property History
| Date | Event | Price | Change | Sq Ft Price |
|---|---|---|---|---|
| 11/26/2018 11/26/18 | Sold | $255,000 | -3.8% | $116 / Sq Ft |
| 10/20/2018 10/20/18 | Pending | -- | -- | -- |
| 09/26/2018 09/26/18 | For Sale | $265,000 | +12.1% | $120 / Sq Ft |
| 08/12/2016 08/12/16 | Sold | $236,500 | +5.2% | $107 / Sq Ft |
| 06/29/2016 06/29/16 | Pending | -- | -- | -- |
| 02/10/2016 02/10/16 | For Sale | $224,900 | -- | $102 / Sq Ft |
Tax History Compared to Growth
Tax History
| Year | Tax Paid | Tax Assessment Tax Assessment Total Assessment is a certain percentage of the fair market value that is determined by local assessors to be the total taxable value of land and additions on the property. | Land | Improvement |
|---|---|---|---|---|
| 2024 | $2,191 | $11,730 | $1,459 | $10,271 |
| 2023 | $2,191 | $11,730 | $1,459 | $10,271 |
| 2022 | $1,973 | $10,200 | $1,360 | $8,840 |
| 2021 | $1,950 | $10,200 | $1,360 | $8,840 |
| 2020 | $1,907 | $10,200 | $1,360 | $8,840 |
| 2019 | $1,856 | $10,504 | $1,360 | $9,144 |
| 2018 | $1,917 | $10,504 | $1,360 | $9,144 |
| 2017 | $1,705 | $9,440 | $1,360 | $8,080 |
| 2016 | $755 | $2,040 | $2,040 | $0 |
| 2015 | $62 | $174 | $174 | $0 |
| 2014 | $60 | $174 | $174 | $0 |
Agents Affiliated with this Home
-

Seller's Agent in 2018
Kevin Drewitt
Agent Group Realty
(864) 425-2616
-
Rupesh Patel

Buyer's Agent in 2018
Rupesh Patel
Exp Realty, LLC
(864) 357-3886
352 Total Sales
-
Kent Shull

Seller's Agent in 2016
Kent Shull
BOBO, A. S. REAL ESTATE
(864) 576-0902
3 Total Sales
-
O
Buyer's Agent in 2016
OTHER OTHER
OTHER
Map
Source: Greater Greenville Association of REALTORS®
MLS Number: 1377383
APN: 6-34-00-017.36
- 110 Quartz Dr
- 367 Waterhall Ln
- 1024 Longstone Way
- 110 Matilda St
- 10 Torrey Pine Ct
- 00 Freedom Trail
- 228 Muirfield Dr
- 353 Twin Oaks Dr
- 249 Indian Wells Dr
- 165 Saint Andrews Dive Dr
- 165 Saint Andrews Dr
- 774 Old Canaan Rd
- 198 Bearden Heights Rd
- 228 Indian Wells Dr
- 127 Turnberry Dr
- 106 Carolina Club Dr
- 104 Carolina Club Dr
- 924 Mcabee Rd
- 189 Society Hill
- 200 Indian Wells Dr
- 752 Cornwallis Rd
- 751 Cornwallis Rd
- 758 Cornwallis Rd
- 742 Cornwallis Rd
- 747 Cornwallis
- 762 Cornwallis Rd
- 909 Cantey Ct
- 738 Cornwallis Rd
- 763 Cornwallis Rd
- 912 Cantey Ct
- 908 Cantey Ct
- 759 Cornwallis Rd
- 768 Cornwallis Rd
- 734 Cornwallis Rd
- 735 Cornwallis Rd
- 731 Cornwallis Rd
- 730 Cornwallis Rd
- 805 Grandby Ct
- 809 Grandby Ct
- 727 Cornwallis Rd
