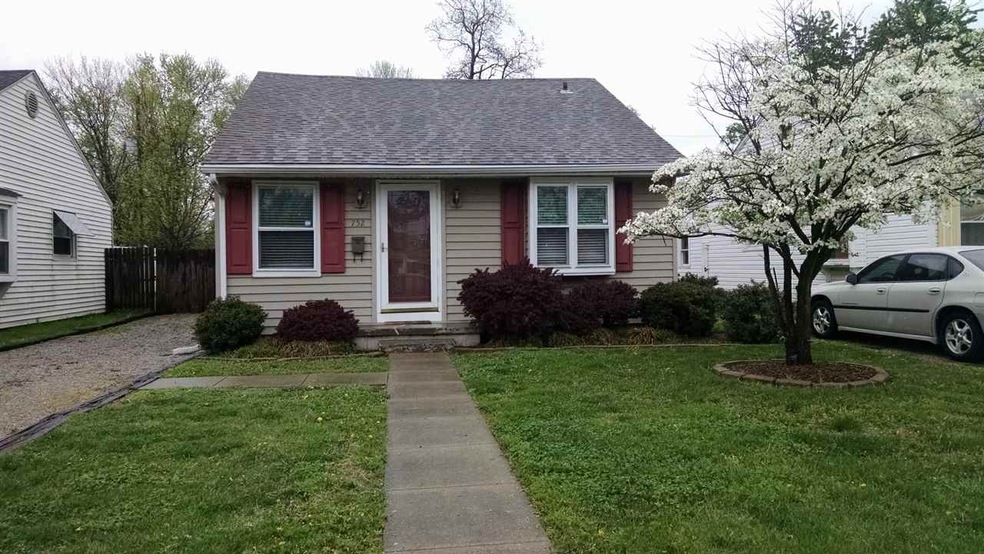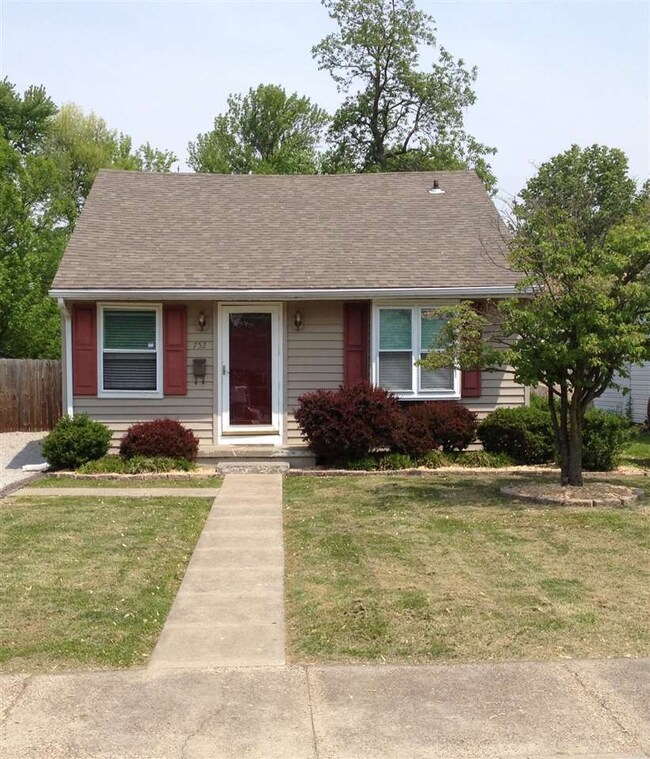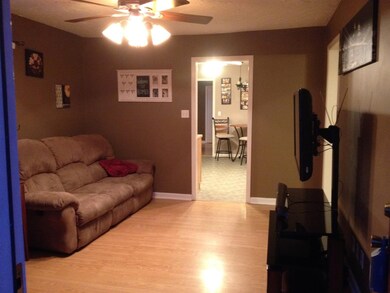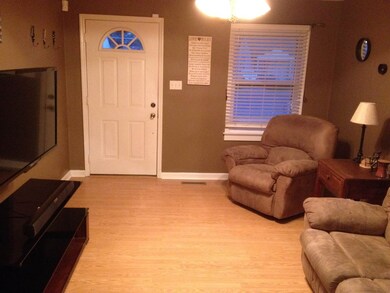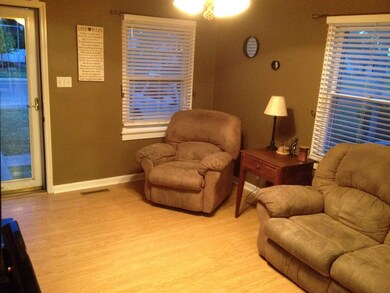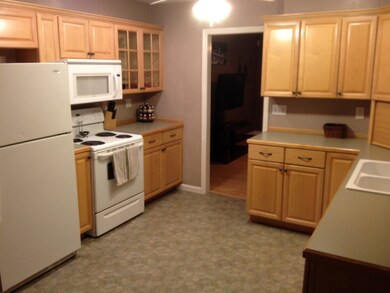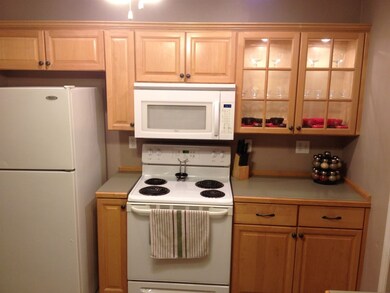
752 E Olmstead Ave Evansville, IN 47711
Diamond-Stringtown NeighborhoodHighlights
- 1.5 Car Detached Garage
- Eat-In Kitchen
- Patio
- North High School Rated A-
- Storm Windows
- Bungalow
About This Home
As of December 2022Nice home with remodeled eat-in kitchen. Laminate flooring has been installed throughout the living room, hallway, and two bedrooms. There is one bathroom on the main level. The rear of the main level includes a large closet, laundry room, and additional living space. The upstairs provides a finished living area, which could be used as a 3rd bedroom; and an abundance of storage. All appliances, including clothes washer and electric dryer are included in sale. This property has a nice sized, fenced-in back yard, which features a lovely tree-lined view. There is also a large patio and a 1.5 car detached garage, which has electric service and a large work bench. Additional storage space is available in the floored attic of the garage. There is plenty of off street parking, and fresh landscaping. The roof on the house was installed in 2010. Seller is offering a 1 year home warranty.
Last Agent to Sell the Property
Vaneta Becker
F.C. TUCKER EMGE Listed on: 04/20/2015

Last Buyer's Agent
Vaneta Becker
F.C. TUCKER EMGE Listed on: 04/20/2015

Home Details
Home Type
- Single Family
Est. Annual Taxes
- $463
Year Built
- Built in 1940
Lot Details
- 5,227 Sq Ft Lot
- Lot Dimensions are 40 x 132
- Privacy Fence
- Wood Fence
- Level Lot
Parking
- 1.5 Car Detached Garage
Home Design
- Bungalow
- Asphalt Roof
- Vinyl Construction Material
Interior Spaces
- 1.5-Story Property
- Ceiling Fan
- Crawl Space
- Storm Windows
- Electric Dryer Hookup
Kitchen
- Eat-In Kitchen
- Electric Oven or Range
Flooring
- Carpet
- Laminate
- Vinyl
Bedrooms and Bathrooms
- 3 Bedrooms
- 1 Full Bathroom
Utilities
- Forced Air Heating and Cooling System
- Heating System Uses Gas
- Cable TV Available
Additional Features
- Patio
- Suburban Location
Community Details
- Laundry Facilities
Listing and Financial Details
- Assessor Parcel Number 82-06-17-031-116.026-029
Ownership History
Purchase Details
Home Financials for this Owner
Home Financials are based on the most recent Mortgage that was taken out on this home.Purchase Details
Purchase Details
Home Financials for this Owner
Home Financials are based on the most recent Mortgage that was taken out on this home.Purchase Details
Home Financials for this Owner
Home Financials are based on the most recent Mortgage that was taken out on this home.Purchase Details
Home Financials for this Owner
Home Financials are based on the most recent Mortgage that was taken out on this home.Purchase Details
Home Financials for this Owner
Home Financials are based on the most recent Mortgage that was taken out on this home.Similar Homes in Evansville, IN
Home Values in the Area
Average Home Value in this Area
Purchase History
| Date | Type | Sale Price | Title Company |
|---|---|---|---|
| Warranty Deed | -- | Near North Title | |
| Interfamily Deed Transfer | -- | -- | |
| Warranty Deed | -- | -- | |
| Warranty Deed | -- | None Available | |
| Warranty Deed | -- | None Available | |
| Warranty Deed | -- | None Available |
Mortgage History
| Date | Status | Loan Amount | Loan Type |
|---|---|---|---|
| Open | $8,460 | New Conventional | |
| Open | $138,446 | New Conventional | |
| Previous Owner | $66,300 | New Conventional | |
| Previous Owner | $67,700 | FHA | |
| Previous Owner | $89,600 | Adjustable Rate Mortgage/ARM | |
| Previous Owner | $22,400 | Stand Alone Second |
Property History
| Date | Event | Price | Change | Sq Ft Price |
|---|---|---|---|---|
| 12/05/2022 12/05/22 | Sold | $141,000 | +1.5% | $100 / Sq Ft |
| 10/30/2022 10/30/22 | Pending | -- | -- | -- |
| 10/27/2022 10/27/22 | For Sale | $138,900 | +67.6% | $99 / Sq Ft |
| 07/24/2015 07/24/15 | Sold | $82,900 | -3.5% | $59 / Sq Ft |
| 06/17/2015 06/17/15 | Pending | -- | -- | -- |
| 04/20/2015 04/20/15 | For Sale | $85,900 | -- | $61 / Sq Ft |
Tax History Compared to Growth
Tax History
| Year | Tax Paid | Tax Assessment Tax Assessment Total Assessment is a certain percentage of the fair market value that is determined by local assessors to be the total taxable value of land and additions on the property. | Land | Improvement |
|---|---|---|---|---|
| 2024 | $606 | $70,800 | $8,400 | $62,400 |
| 2023 | $579 | $67,600 | $8,000 | $59,600 |
| 2022 | $587 | $65,000 | $8,000 | $57,000 |
| 2021 | $472 | $60,400 | $8,000 | $52,400 |
| 2020 | $457 | $60,400 | $8,000 | $52,400 |
| 2019 | $452 | $60,400 | $8,000 | $52,400 |
| 2018 | $417 | $57,600 | $8,000 | $49,600 |
| 2017 | $406 | $57,000 | $8,000 | $49,000 |
| 2016 | $397 | $57,500 | $8,000 | $49,500 |
| 2014 | $463 | $54,400 | $8,000 | $46,400 |
| 2013 | -- | $57,500 | $8,000 | $49,500 |
Agents Affiliated with this Home
-

Seller's Agent in 2022
Carson Lowry
RE/MAX
(812) 305-4663
15 in this area
512 Total Sales
-

Buyer's Agent in 2022
John Horton
Keller Williams Capital Realty
(812) 518-0411
5 in this area
303 Total Sales
-
V
Seller's Agent in 2015
Vaneta Becker
F.C. TUCKER EMGE
Map
Source: Indiana Regional MLS
MLS Number: 201516610
APN: 82-06-17-031-116.026-029
- 729 E Parkland Ave
- 852 E Parkland Ave
- 2820 Stringtown Rd
- 917 Tulip Ave
- 2572 Stringtown Rd
- 2521 N Evans Ave
- 2508 N Evans Ave
- 2801 N Garvin St
- 789 Cardinal Dr
- 928 Negley Ave
- 413 E Olmstead Ave
- 703 Pfeiffer Rd
- 504 Negley Ave
- 1116 Stanley Ave
- 2500 N Governor St
- 416 Richardt Ave
- 2600 N Heidelbach Ave
- 103 Hartin Dr
- 516 Wedeking Ave
- 3429 Wansford Ave
